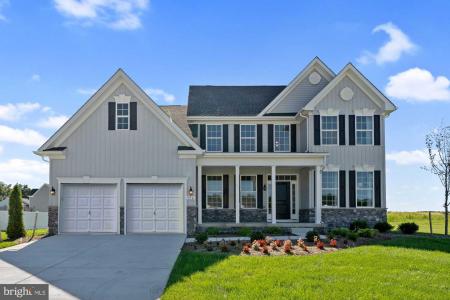No Longer Available
Asking Price - $500,340
Days on Market - 378
No Longer Available
24412 Horned Way
Stagg Run
Georgetown, DE 19947
Featured Agent
EveryHome Agent
Asking Price
$500,340
Days on Market
378
No Longer Available
Bedrooms
4
Full Baths
2
Partial Baths
1
Acres
0.50
Interior Sq Ft
2,629
Heating
Electric
Fireplaces
1
Cooling
Central A/C
Sewer
Private
Garages
2
Association
400 Per Year
Cap Fee
500
Taxes (Est.) *
0
Additional Details Below

EveryHome Agent
Views: 88
Featured Agent
EveryHome Realtor
Description
The Sycamore. This quick delivery 4 bedroom, 2.5 bath home has many upgrades throughout . The first floor boasts both a 2-story open foyer and spacious Family Room with fireplace. Sunroom, Formal Living, Formal Dining room and a first-floor owner's suite. The gourmet kitchen is upgraded with white quartz countertops, white cabinets, stainless steel appliances, and a double wall oven. The second-floor features three additional bedrooms and a dramatic overlook to the foyer and family room below! Located in the Indian River School District. This quick delivery has an expected completion date of October 2023. Photos are of a similar home. Seller will pay 4% transfer tax if buyer uses preferred lender.
Location
Driving Directions
From 113 North of Georgetown, turn left on Wilson Road go approximately 2.5 miles. Community on Right.
Listing Details
Summary
Architectural Type
•Colonial
Garage(s)
•Garage - Front Entry, Inside A
Interior Features
Interior Features
•Carpet, Chair Railings, Crown Moldings, Entry Level Bedroom, Floor Plan - O
Appliances
•Built-In Microwave, Cooktop, Dishwasher, Oven - Double, Refr
Exterior Features
Exterior Features
•Vinyl Siding
Utilities
Cooling
•Central A/C, Electric
Heating
•Heat Pump(s), Electric
Miscellaneous
Lattitude : 38.689580
Longitude : -75.386440
MLS# : DESU2044498
Views : 88
Listing Courtesy: Deborah Oberdorf of NextHome Preferred

0%

<1%

<2%

<2.5%

<3%

>=3%

0%

<1%

<2%

<2.5%

<3%

>=3%
Notes
Page: © 2024 EveryHome, Realtors, All Rights Reserved.
The data relating to real estate for sale on this website appears in part through the BRIGHT Internet Data Exchange program, a voluntary cooperative exchange of property listing data between licensed real estate brokerage firms, and is provided by BRIGHT through a licensing agreement. Listing information is from various brokers who participate in the Bright MLS IDX program and not all listings may be visible on the site. The property information being provided on or through the website is for the personal, non-commercial use of consumers and such information may not be used for any purpose other than to identify prospective properties consumers may be interested in purchasing. Some properties which appear for sale on the website may no longer be available because they are for instance, under contract, sold or are no longer being offered for sale. Property information displayed is deemed reliable but is not guaranteed. Copyright 2024 Bright MLS, Inc.
Presentation: © 2024 EveryHome, Realtors, All Rights Reserved. EveryHome is licensed by the Delaware Real Estate Commission - License RB-0020479
Real estate listings held by brokerage firms other than EveryHome are marked with the IDX icon and detailed information about each listing includes the name of the listing broker.
The information provided by this website is for the personal, non-commercial use of consumers and may not be used for any purpose other than to identify prospective properties consumers may be interested in purchasing.
Some properties which appear for sale on this website may no longer be available because they are under contract, have sold or are no longer being offered for sale.
Some real estate firms do not participate in IDX and their listings do not appear on this website. Some properties listed with participating firms do not appear on this website at the request of the seller. For information on those properties withheld from the internet, please call 215-699-5555
(*) Neither the assessment nor the real estate tax amount was provided with this listing. EveryHome has provided this estimate.








 <1%
<1%  <2%
<2%  <2.5%
<2.5%  <3%
<3%  >=3%
>=3%