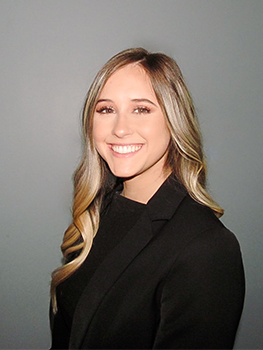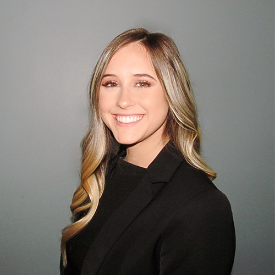For Sale
?
View other homes in Elverson Borough, Ordered by Price
X
Asking Price - $424,900
Days on Market - 11
242 Steeplechase Drive
Summerfield
Elverson, PA 19520
Featured Agent
EveryHome Realtor
Asking Price
$424,900
Days on Market
11
Bedrooms
3
Full Baths
2
Partial Baths
2
Acres
0.22
Interior SqFt
1,707
Age
28
Heating
Geo-thermal
Cooling
Central A/C
Water
Public
Sewer
Public
Garages
2
Taxes (2025)
5,487
Association
1,500 Per Year
Additional Details Below

EveryHome Realtor
Views: 62
Featured Agent
EveryHome Realtor
Description
Welcome to 242 Steeplechase Drive. In this popular pasture-lined community of Summerfield at Elverson, this Pickering Model is the largest model offered and features a 2 Car side entry garage with large private driveway. The hardwood entry foyer leads to a large eat-in kitchen with a refrigerator, dishwasher, built in microwave, and oversize pantry. The Living Room and Dining Room have hardwood floors and Vaulted Ceilings. The primary bedroom has a walk-in closet, bath with a walk-in shower, soaking tub, linen closet and dual sinks. There is Home Office/Den/4th Bedroom with a walk-in closet also located on the main level. The second floor has 2 good size bedrooms full bath and 2 linen closets. Energy efficient "Geothermal" heating and cooling and a large partially finished basement with powder room. Convenient to shopping, restaurants, the PA Turnpike, Routes 23 and 401. A quality built Stoltzfus home is value priced and needs a few cosmetics.


Room sizes
Living Room
16 x 15 Main Level
Dining Room
16 x 8 Main Level
Kitchen
15 x 14 Main Level
Den
11 x 10 Main Level
Master Bed
15 x 14 Main Level
Bedroom 2
13 x 11 Upper Level
Bedroom 3
11 x 11 Upper Level
Bathroom 2
x Upper Level
Location
Driving Directions
Route 23 West to Elverson Borough. Turn Left onto S. Pine St. to Steeplechase Dr. Turn left and house is on the Right.
Listing Details
Summary
Architectural Type
•Carriage House
Garage(s)
•Garage - Side Entry
Interior Features
Flooring
•Carpet, Hardwood
Basement
•Partially Finished, Interior Access
Interior Features
•Bathroom - Soaking Tub, Bathroom - Walk-In Shower, Carpet, Dining Area, Kitchen - Eat-In, Walk-in Closet(s), Wood Floors, Laundry: Basement
Appliances
•Built-In Microwave, Dishwasher, Dryer - Electric, Icemaker, Oven - Self Cleaning, Oven/Range - Electric, Washer, Water Heater
Rooms List
•Living Room, Dining Room, Primary Bedroom, Bedroom 2, Bedroom 3, Kitchen, Den, Bathroom 2
Exterior Features
Exterior Features
•Frame, Brick, Stucco
Utilities
Cooling
•Central A/C, Geothermal
Heating
•Heat Pump(s), Forced Air, Geo-thermal
Additional Utilities
•Cable TV Available, Electric Available, Phone Available, Cable, Electric: 200+ Amp Service, Circuit Breakers
Miscellaneous
Lattitude : 40.152161
Longitude : -75.824806
MLS# : PACT2110812
Views : 62
Listing Courtesy: Wayne Shych of Herb Real Estate, Inc.

0%

<1%

<2%

<2.5%

<3%

>=3%

0%

<1%

<2%

<2.5%

<3%

>=3%


Notes
Page: © 2025 EveryHome, Realtors, All Rights Reserved.
The data relating to real estate for sale on this website appears in part through the BRIGHT Internet Data Exchange program, a voluntary cooperative exchange of property listing data between licensed real estate brokerage firms, and is provided by BRIGHT through a licensing agreement. Listing information is from various brokers who participate in the Bright MLS IDX program and not all listings may be visible on the site. The property information being provided on or through the website is for the personal, non-commercial use of consumers and such information may not be used for any purpose other than to identify prospective properties consumers may be interested in purchasing. Some properties which appear for sale on the website may no longer be available because they are for instance, under contract, sold or are no longer being offered for sale. Property information displayed is deemed reliable but is not guaranteed. Copyright 2025 Bright MLS, Inc.
Presentation: © 2025 EveryHome, Realtors, All Rights Reserved. EveryHome is licensed by the Pennsylvania Real Estate Commission - License RB066839
Real estate listings held by brokerage firms other than EveryHome are marked with the IDX icon and detailed information about each listing includes the name of the listing broker.
The information provided by this website is for the personal, non-commercial use of consumers and may not be used for any purpose other than to identify prospective properties consumers may be interested in purchasing.
Some properties which appear for sale on this website may no longer be available because they are under contract, have sold or are no longer being offered for sale.
Some real estate firms do not participate in IDX and their listings do not appear on this website. Some properties listed with participating firms do not appear on this website at the request of the seller. For information on those properties withheld from the internet, please call 215-699-5555













 0%
0%  <1%
<1%  <2%
<2%  <2.5%
<2.5%  <3%
<3%  >=3%
>=3%



