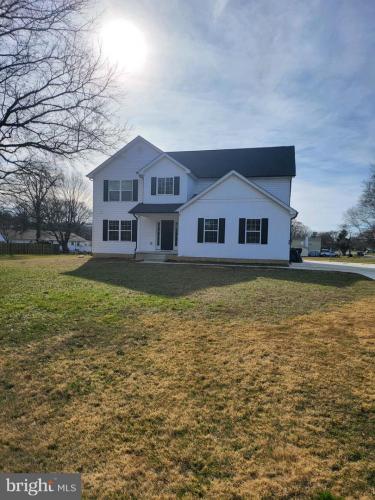For Sale
?
View other homes in Caesar Rodney, Ordered by Price
X
Asking Price - $540,000
Days on Market - 162
24 Mcbry Drive
Woods Manor East
Dover, DE 19901
Featured Agent
EveryHome Agent
Asking Price
$540,000
Days on Market
162
Bedrooms
4
Full Baths
2
Partial Baths
1
Acres
0.88
Interior SqFt
4,180
Age
3
Heating
Electric
Cooling
Central A/C
Sewer
Public
Garages
2
Taxes (2023)
2,200
Additional Details Below

EveryHome Agent
Views: 68
Featured Agent
EveryHome Realtor
Description
Beautiful home is an unusual find in the established neighborhood of Woods Manor East!! Located on McBry Drive, this 4 bedroom, 2.5 bath Contemporary home is only just 2 years old and is loaded with many upgrades. Upon walking in the front door, you're greeted with luxury vinyl plank flooring throughout the entire downstairs. The formal living room could have many uses - library, office, playroom, formal dining room or art studio. Kitchen offers 42' soft close cabinets and drawers, Granite countertops, stainless steel appliances, double sink, 2 lazy Susans, breakfast bar/peninsula and recessed lighting. Walk in 6x5 pantry with wire shelving for extra space. Powder room also off kitchen. Sunroom with connects kitchen and family room. Sliders off sunroom to 12x16 Trex deck with vinyl railings to enjoy summer BBQ's or picturesque sunsets. Family room large enough for those holiday gatherings, sports entertaining, gaming systems or movie nights. Heading to the second floor, you'll find the laundry room, hall bathroom and 4 bedrooms. The main bedroom includes recessed lighting, a spacious bath suite with luxury vinyl plank flooring, stall shower, soaking tub, dual vanities with soft close drawers, and a 6x10 walk in closet. The remaining 3 bedrooms are generously sized and have ample closet space. If storage space is what you need, then the 1,288 square foot unfinished basement provides that! There's also a 2-car garage with inside access. Home is dual zoned heat/A/C and has a tankless hot water heater and offers tons of natural light. Situated within the Caesar Rodney school district, minutes to Dover AFB, close to Routes 13, 10 and 1 come and view this bright and open home!!
Room sizes
Living Room
11 x 13 Main Level
Kitchen
14 x 11 Main Level
Family Room
15 x 23 Main Level
Sun Room
11 x 15 Main Level
Master Bed
17 x 17 Upper Level
Bedroom 2
12 x 13 Upper Level
Bedroom 3
12 x 12 Upper Level
Bedroom 4
12 x 11 Upper Level
Location
Driving Directions
State Street to right on Highview Avenue. Left on McBry Drive. Home on left.
Listing Details
Summary
Architectural Type
•Contemporary
Garage(s)
•Garage - Side Entry, Garage Door Opener, Inside Access
Interior Features
Basement
•Full, Poured Concrete, Sump Pump, Unfinished, Concrete Perimeter
Interior Features
•Floor Plan - Open, Recessed Lighting, Laundry: Upper Floor
Rooms List
•Living Room, Primary Bedroom, Bedroom 2, Bedroom 3, Bedroom 4, Kitchen, Family Room, Sun/Florida Room
Exterior Features
Roofing
•Architectural Shingle
Lot Features
•Front Yard, Level, Open, Rear Yard, SideYard(s)
Exterior Features
•Exterior Lighting, Street Lights, Deck(s), Blown-In Insulation, Stick Built, Vinyl Siding
Utilities
Cooling
•Ceiling Fan(s), Central A/C, Zoned, Electric
Heating
•Forced Air, Heat Pump - Electric BackUp, Zoned, Electric
Hot Water
•Propane, Tankless
Property History
May 24, 2024
Price Decrease
$555,000 to $540,000 (-2.70%)
Miscellaneous
Lattitude : 39.134682
Longitude : -75.512907
MLS# : DEKT2025876
Views : 68
Listing Courtesy: Kathy Maupin of Patterson-Schwartz-Dover

0%

<1%

<2%

<2.5%

<3%

>=3%

0%

<1%

<2%

<2.5%

<3%

>=3%
Notes
Page: © 2024 EveryHome, Realtors, All Rights Reserved.
The data relating to real estate for sale on this website appears in part through the BRIGHT Internet Data Exchange program, a voluntary cooperative exchange of property listing data between licensed real estate brokerage firms, and is provided by BRIGHT through a licensing agreement. Listing information is from various brokers who participate in the Bright MLS IDX program and not all listings may be visible on the site. The property information being provided on or through the website is for the personal, non-commercial use of consumers and such information may not be used for any purpose other than to identify prospective properties consumers may be interested in purchasing. Some properties which appear for sale on the website may no longer be available because they are for instance, under contract, sold or are no longer being offered for sale. Property information displayed is deemed reliable but is not guaranteed. Copyright 2024 Bright MLS, Inc.
Presentation: © 2024 EveryHome, Realtors, All Rights Reserved. EveryHome is licensed by the Delaware Real Estate Commission - License RB-0020479
Real estate listings held by brokerage firms other than EveryHome are marked with the IDX icon and detailed information about each listing includes the name of the listing broker.
The information provided by this website is for the personal, non-commercial use of consumers and may not be used for any purpose other than to identify prospective properties consumers may be interested in purchasing.
Some properties which appear for sale on this website may no longer be available because they are under contract, have sold or are no longer being offered for sale.
Some real estate firms do not participate in IDX and their listings do not appear on this website. Some properties listed with participating firms do not appear on this website at the request of the seller. For information on those properties withheld from the internet, please call 215-699-5555








 0%
0%  <1%
<1%  <2%
<2%  <2.5%
<2.5%  >=3%
>=3%