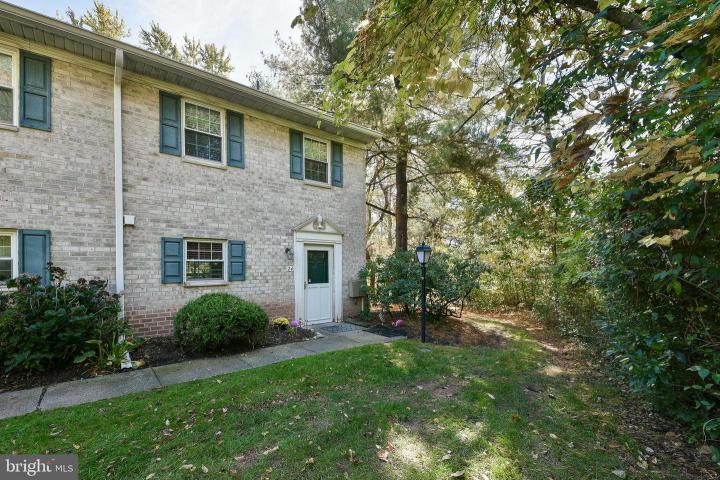No Longer Available
Asking Price - $315,000
Days on Market - 154
No Longer Available
24 Cavendish Drive 24
Butler Park Condo
Ambler, PA 19002
Featured Agent
EveryHome Realtor
Asking Price
$315,000
Days on Market
154
No Longer Available
Bedrooms
3
Full Baths
2
Partial Baths
1
Interior SqFt
1,520
Age
49
Heating
Electric
Cooling
Central A/C
Water
Public
Sewer
Public
Garages
0
Taxes (2023)
4,728
Asociation
383 Monthly
Cap Fee
766
Additional Details Below

EveryHome Realtor
Views: 286
Featured Agent
EveryHome Realtor
Description
Make this your new home for the New Year! Well maintained end townhome features update kitchen with breakfast counter, newer wood cabinets with dovetail joints and soft-close drawers, under cabinet lighting, granite countertops, tiled backsplash, stainless steel sink, refrigerator, built-in microwave, oven, dishwasher, and tile flooring. Large living room/dining room area, walk-in closet and sliding glass doors to a private patio and backyard. New Ecobee Smart Digital Thermostat and New Digital Keyless front door lock (2023) The updated Powder Rm completes this space. Upstairs you will find the hall Bath w/ tub/shower which was improved in 2019 w/ new sink, vanity, tile walls/floors, and lighting. The primary bedroom has an updated Bath w/ stall shower, tile walls, and floor. Ample closets, including a walk-in! Two additional bedrooms with closets. New Washer/Dryer (2023). Freshly painted(2022) and carpeted (2023), this home is move-in ready! Situated in the award -winning Upper Dublin School District within walking distance to downtown Ambler and all the goings on, this property is also easily accessible to Rte. 309 and the PA Turnpike. There is also a community pool and clubhouse. Two pets limit per home, but aggressive dogs are not permitted within the Association and have to be determined acceptable at the Executive Board's decision. Do not miss out - make your appointment today! Property is being sold in "As-Is CONDITION"
Room sizes
Living Room
24 x 15 Main Level
Kitchen
11 x 13 Main Level
Utility Room
x Main Level
Primary Bath
x Upper Level
Foyer
x Main Level
Master Bed
18 x 12 Upper Level
Bedroom 2
14 x 10 Upper Level
Bedroom 3
14 x 10 Upper Level
Half Bath
x Main Level
Bathroom 1
x Upper Level
Location
Driving Directions
Travelling North on Bethlehem Pike, turn Right on Butler Ave, Entry to Butler Park on the right, to into the development, take first right - 24 last unit on left.
Listing Details
Summary
Architectural Type
•Straight Thru
Parking
•Assigned, Off Street, Parking Lot
Interior Features
Flooring
•Vinyl, Partially Carpeted, Ceramic Tile
Interior Features
•Carpet, Combination Dining/Living, Floor Plan - Open, Stall Shower, Tub Shower, Walk-in Closet(s), Door Features: Sliding Glass, Laundry: Has Laundry, Washer In Unit, Dryer In Unit, Upper Floor
Appliances
•Built-In Range, Dryer - Electric, Dishwasher, Icemaker, Oven - Self Cleaning, Refrigerator, Washer, Water Heater
Rooms List
•Living Room, Primary Bedroom, Bedroom 2, Bedroom 3, Kitchen, Foyer, Utility Room, Bathroom 1, Primary Bathroom, Half Bath
Exterior Features
Lot Features
•Corner, Landscaping, Rear Yard, SideYard(s), Trees/Wooded, Level
Exterior Features
•Exterior Lighting, Sidewalks, Street Lights, Patio(s), Brick
HOA/Condo Information
HOA Fee Includes
•Common Area Maintenance, Lawn Maintenance, Pool(s), Sewer, Snow Removal, Trash, Water
Community Features
•Club House, Pool - Outdoor
Utilities
Cooling
•Central A/C, Electric
Heating
•90% Forced Air, Electric
Additional Utilities
•Cable TV Available, Electric Available, Sewer Available, Water Available, Cable, Electric: 150 Amps
Property History
Dec 9, 2023
Price Decrease
$325,000 to $315,000 (-3.08%)
Miscellaneous
Lattitude : 40.161510
Longitude : -75.212070
MLS# : PAMC2088594
Views : 286
Listing Courtesy: Patricia Bezek of BHHS Fox & Roach-Doylestown

0%

<1%

<2%

<2.5%

<3%

>=3%

0%

<1%

<2%

<2.5%

<3%

>=3%
Notes
Page: © 2024 EveryHome, Realtors, All Rights Reserved.
The data relating to real estate for sale on this website appears in part through the BRIGHT Internet Data Exchange program, a voluntary cooperative exchange of property listing data between licensed real estate brokerage firms, and is provided by BRIGHT through a licensing agreement. Listing information is from various brokers who participate in the Bright MLS IDX program and not all listings may be visible on the site. The property information being provided on or through the website is for the personal, non-commercial use of consumers and such information may not be used for any purpose other than to identify prospective properties consumers may be interested in purchasing. Some properties which appear for sale on the website may no longer be available because they are for instance, under contract, sold or are no longer being offered for sale. Property information displayed is deemed reliable but is not guaranteed. Copyright 2024 Bright MLS, Inc.
Presentation: © 2024 EveryHome, Realtors, All Rights Reserved. EveryHome is licensed by the Pennsylvania Real Estate Commission - License RB066839
Real estate listings held by brokerage firms other than EveryHome are marked with the IDX icon and detailed information about each listing includes the name of the listing broker.
The information provided by this website is for the personal, non-commercial use of consumers and may not be used for any purpose other than to identify prospective properties consumers may be interested in purchasing.
Some properties which appear for sale on this website may no longer be available because they are under contract, have sold or are no longer being offered for sale.
Some real estate firms do not participate in IDX and their listings do not appear on this website. Some properties listed with participating firms do not appear on this website at the request of the seller. For information on those properties withheld from the internet, please call 215-699-5555








 0%
0%  <1%
<1%  <2%
<2%  <2.5%
<2.5%  >=3%
>=3%