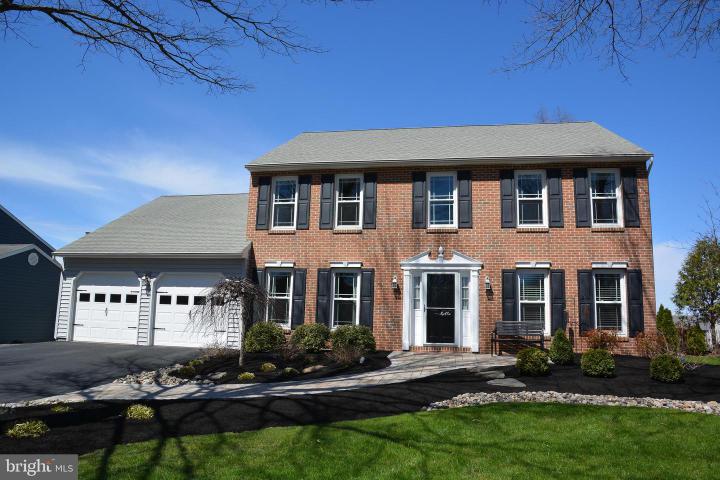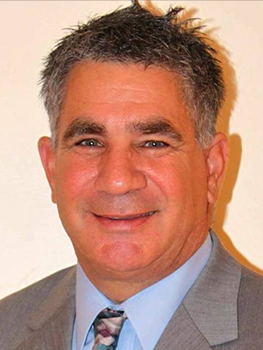Description
Welcome to 239 Holly Drive, a well-cared for and updated center-hall Colonial home located i Holly Dale, a desirable and quiet Central Bucks neighborhood. The first thing you’ll notice driving up is the manicured landscaping… curb appeal all around! Walk up the new paver path and enter the two-story foyer with engineered wood flooring which flows throughout most of the first floor. A large foyer window lets in plenty of natural light along with a large, contemporary chandelier. Right off the foyer is the home office with French door for privacy which could also be used as a formal living room or secondary family room. Across the hall is the dining room which has been updated with neutral wall color, window coverings, and a farmhouse chandelier. The recently renovated spacious kitchen features the perfect blend of timeless design and functional layout including classic maple wood cabinets, ample granite countertops, stainless steel appliances, as well as recessed ceiling and under-cabinet lighting. A sizable eat-in area overlooks the pristinely landscaped backyard, deck and patio through large bay windows. Enjoy relaxing with friends and family in the large and bright family room with its brick and slate fireplace and custom mantle. The fireplace features a gas insert for staying cozy during cold winter months. The oversized laundry room features lots of storage cabinets, a large countertop and convenient utility sink for messy clean-ups. It can be easily used for entrance to/from the garage and rear patio. A pretty refreshed powder room completes the main level. The spacious primary suite has neutral wall and carpet colors, a large custom Closets by Design walk-in closet, and doorway to large additional storage space over the garage. The beautifully, recently renovated primary in-suite bathroom showcases a stylish custom maple vanity, marble countertop, and beautifully tiled large glass shower enclosure, as well as a deep soaking bathtub. Three additional bedrooms, all with ceiling fans, are generously sized for a growing family or overnight guests. The hall bathroom has been refreshed with an oversized vanity and easy-care-for vinyl flooring. The finished, carpeted basement features a ventless wall heater. The primary area makes the perfect kid’s playroom or adult entertainment space. Two additional rooms offer dedicated office, workout, or hobby space. There is also an unfinished space with built-in work benches, shelves and tool pegboards. A newer sump pump with city water/siphon backup provides you with peace of mind. Last, but not least is the stunning backyard/outdoor space. A paver patio, along with an elevated deck easily provides the space needed for large gatherings. A powered retractable awning provides protection from the sun so you are free to entertain all summer long. The fenced in yard keeps pets and children safe and secure while an oversized shed provides plenty of storage space for yard equipment. Additional features of this well-cared for home include newer: upgraded windows, vinyl siding, shutters front and back, gutters with gutter guards, back doors, asphalt driveway, 2 attic exhaust fans, a high efficiency whole house fan, front paver walkway, hot water heater and less than 2- year-old high efficiency, variable speed, Wi-Fi enabled HVAC system. 239 Holly Drive is conveniently located minutes from shopping, restaurants, and local transit (R- 5) within the Central Bucks School District. A beautiful and friendly neighborhood and the perfect house to create many cherished memories.








 0%
0%  <1%
<1%  <2%
<2%  <2.5%
<2.5%  >=3%
>=3%