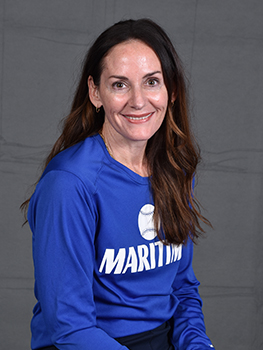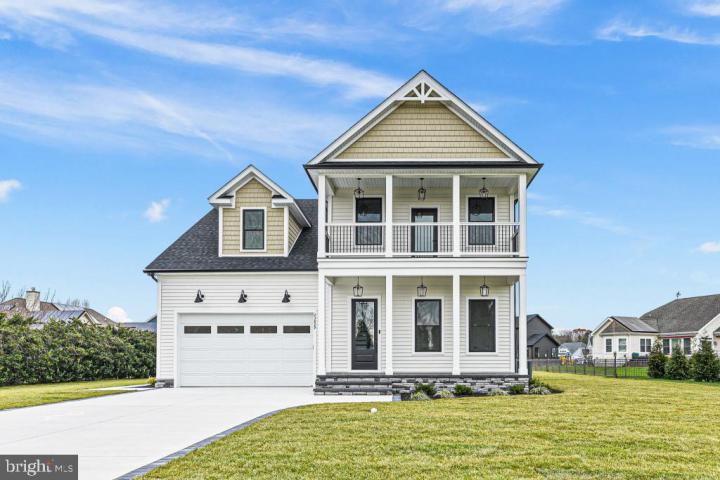No Longer Available
Asking Price - $929,000
Days on Market - 225
No Longer Available
23829 Seagrass Lane
Villages At Herring Creek
Lewes, DE 19958
Featured Agent
EveryHome Realtor
Asking Price
$929,000
Days on Market
225
No Longer Available
Bedrooms
5
Full Baths
4
Partial Baths
1
Acres
0.37
Age
1
Heating
N/A
Fireplaces
1
Cooling
Central A/C
Water
Public
Sewer
Public
Garages
2
Taxes (2023)
382
Association
426 Quarterly
Cap Fee
300
Additional Details Below

EveryHome Realtor
Views: 74
Featured Agent
EveryHome Realtor
Description
In the sought-after waterfront community of the Villages at Herring Creek you will find this beautiful coastal style home. Brand new SMART home where you can enjoy a lavish combination of seamless open spaces, 10 ft high ceilings, and tasteful, luxury finish options in this new construction home boasting a wide-open and airy floor plan that welcomes plentiful natural daylight. A great room is perfectly positioned directly off the kitchen with a pleasant entertainment area. A gorgeous gourmet kitchen displays stainless steel appliances, a 36" cooktop, and a complete wall of beautiful cabinetry. Prepare delicious meals on a countertop made of beautiful quartz stone including an expansive entertainer's island illuminated by decorative pendant lighting. Directly off the kitchen is a peaceful dining area bathed in sunlight and provides access to the rear concrete patio. Enjoy a generous main-level primary suite with plenty of owner privacy. The luxurious attached bath presents a walk-in shower. A spacious laundry room is located on the second level offering a dreamers useful sink. An extraordinary feature of this lovely floorplan is the large additional master suite located on the second floor above the 2 car garage with a master bathroom you only dream about. Not to stop there, you will be delighted to find a 3rd master suite with 2 extremely large walk-in closets. Two additional bedrooms and a full bath are also located on the upper level. This desirable and luxurious community is located only minutes from Rehoboth Bay. Spend the day in this prestigious neighborhood and enjoying the many amenities including the community clubhouse, in-ground pool, tennis court, two pickleball courts, and fitness center. Day trips to the beach are made easy with only a short drive to enjoy the warm sand!
Room sizes
Living Room
x Main Level
Dining Room
x Main Level
Kitchen
x Main Level
Office
x Main Level
Laundry
x Upper Level
Bedroom 1
x Upper Level
Bedroom 2
x Upper Level
Bedroom 3
x Upper Level
Bedroom 4
x Upper Level
Bedroom 5
x Main Level
Location
Driving Directions
Take John J Williams Highway North, turn right onto Angola Rd, turn right onto Camp Arrowhead Rd, turn right onto Skyler Dr. Stay to the right on Skyler Dr and home is on your right.
Listing Details
Summary
Architectural Type
•Coastal
Interior Features
Fireplace(s)
•Gas/Propane
Interior Features
•Ceiling Fan(s), Walk-in Closet(s), Dining Area, Floor Plan - Open, Kitchen - Island, Upgraded Countertops, Pantry, Crown Moldings, Door Features: Sliding Glass, Laundry: Upper Floor
Appliances
•Water Heater - Tankless, Refrigerator, Dishwasher, Washer, Dryer - Front Loading, Disposal, Stainless Steel Appliances, Washer - Front Loading, Microwave, Six Burner Stove, Oven/Range - Gas
Rooms List
•Living Room, Dining Room, Bedroom 2, Bedroom 3, Bedroom 4, Bedroom 5, Kitchen, Bedroom 1, Laundry, Office
Exterior Features
Roofing
•Architectural Shingle
Lot Features
•Interior, Level, Front Yard, Rear Yard
Exterior Features
•Extensive Hardscape, Sidewalks, Lawn Sprinkler, Porch(es), Block, Vinyl Siding
HOA/Condo Information
HOA Fee Includes
•Common Area Maintenance, Snow Removal, Pool(s)
Community Features
•Club House, Community Center, Tennis Courts, Party Room, Pool - Outdoor
Utilities
Additional Utilities
•Electric Available, Propane, Sewer Available, Electric: 200+ Amp Service
Miscellaneous
Lattitude : 38.661170
Longitude : -75.156130
MLS# : DESU2053122
Views : 74
Listing Courtesy: Derek Eisenberg of Continental Real Estate Group

0%

<1%

<2%

<2.5%

<3%

>=3%

0%

<1%

<2%

<2.5%

<3%

>=3%
Notes
Page: © 2024 EveryHome, Realtors, All Rights Reserved.
The data relating to real estate for sale on this website appears in part through the BRIGHT Internet Data Exchange program, a voluntary cooperative exchange of property listing data between licensed real estate brokerage firms, and is provided by BRIGHT through a licensing agreement. Listing information is from various brokers who participate in the Bright MLS IDX program and not all listings may be visible on the site. The property information being provided on or through the website is for the personal, non-commercial use of consumers and such information may not be used for any purpose other than to identify prospective properties consumers may be interested in purchasing. Some properties which appear for sale on the website may no longer be available because they are for instance, under contract, sold or are no longer being offered for sale. Property information displayed is deemed reliable but is not guaranteed. Copyright 2024 Bright MLS, Inc.
Presentation: © 2024 EveryHome, Realtors, All Rights Reserved. EveryHome is licensed by the Delaware Real Estate Commission - License RB-0020479
Real estate listings held by brokerage firms other than EveryHome are marked with the IDX icon and detailed information about each listing includes the name of the listing broker.
The information provided by this website is for the personal, non-commercial use of consumers and may not be used for any purpose other than to identify prospective properties consumers may be interested in purchasing.
Some properties which appear for sale on this website may no longer be available because they are under contract, have sold or are no longer being offered for sale.
Some real estate firms do not participate in IDX and their listings do not appear on this website. Some properties listed with participating firms do not appear on this website at the request of the seller. For information on those properties withheld from the internet, please call 215-699-5555








 0%
0%  <1%
<1%  <2%
<2%  <3%
<3%  >=3%
>=3%