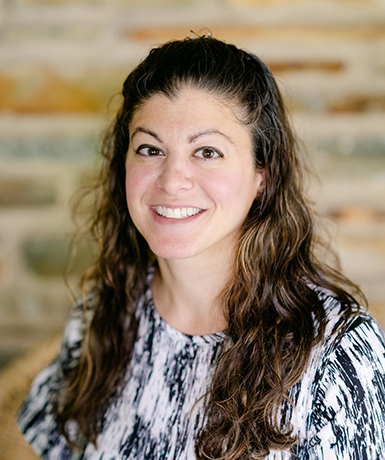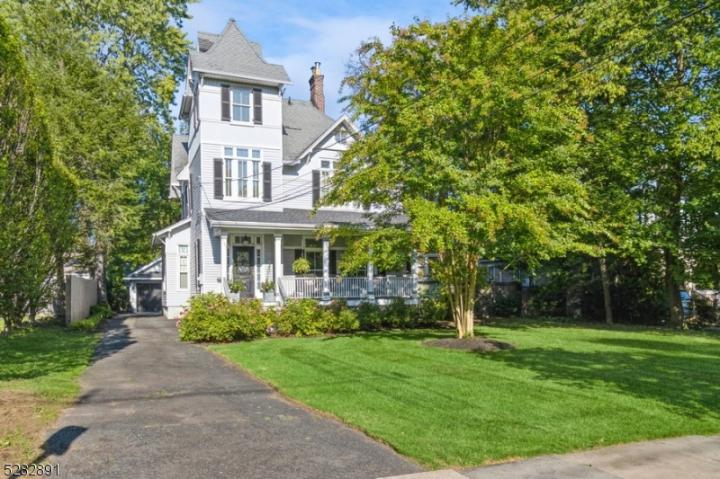No Longer Available
Asking Price - $1,399,000
Days on Market - 16
No Longer Available
238 Clark Street
Westfield Town, NJ 07090
Featured Agent
EveryHome Agent
Asking Price
$1,399,000
Days on Market
16
No Longer Available
Bedrooms
5
Full Baths
3
Partial Baths
0
Acres
0.23
Lot Dimensions
10500 Sqft
Age
124
Heating
Natural Gas
Fireplaces
3
Cooling
Central Air
Water
Public
Sewer
Public
Garages
2
Basement
Full
Taxes (2023)
$19,580
Parking
1 Car
Additional Details Below

EveryHome Agent
Views: 3
Featured Agent
EveryHome Realtor
Description
Exquisite architectural details come together with modern amenities in this fully renovated Victorian with five bedrooms and three full bathrooms. Built in 1900 and updated to perfection, this home showcases gleaming hardwood flooring with radiant heat throughout, raised panel wainscoting, and large windows with leaded glass transoms bringing in abundant natural light. From the welcoming front porch, step into the large entry foyer opening to a generous living room awash with light. The family room is centered by a beautiful brick fireplace. Double doors reveal the adjoining formal dining room where guests can be seated comfortably. Bring out your inner chef in the spacious kitchen elegantly appointed with quartz counters, custom cabinetry, high-end appliances, and an oversized center island. The adjacent breakfast area offers French doors to the deck that overlooks the stone paver patio and private back yard. A convenient laundry/mudroom, an office/BR, and a full bathroom complete the floor. On the second floor landing is a charming built-in office alcove, along with three large bedrooms, each with two closets, and a lavish full hall bathroom with a soaking tub, glass shower, and dual-sink vanity. The primary bedroom suite is tucked away on the third floor for peaceful privacy with a luxurious En-Suite bathroom, easy access to attic storage, and a bonus loft area. This home is situated in a prime location just blocks to the train station and downtown shopping and dining.
Room sizes
Living Room
20 x 13 1st Floor
Dining Room
15 x 12 1st Floor
Kitchen
21 x 18 1st Floor
Family Room
19 x 14 1st Floor
Other Room 1
15 x 9 1st Floor
BedRoom 1
18 x 18 3rd Floor
BedRoom 2
25 x 13 2nd Floor
BedRoom 3
15 x 12 2nd Floor
BedRoom 4
16 x 14 2nd Floor
Other Room 2
7 x 8 1st Floor
Location
Driving Directions
Dudley Ave or North to Clark St
Listing Details
Summary
Architectural Type
•Victorian
Garage(s)
•Detached Garage, Garage Door Opener
Parking
•1 Car Width, Blacktop
Interior Features
Basement
•Bilco-Style Door, French Drain, Full, Unfinished, Storage Room, Utility Room
Fireplace(s)
•Bathroom, Family Room, Non-Functional
Inclusions
•Cable TV Available, Garbage Extra Charge
Interior Features
•Blinds,CODetect,Cedar Closet,High Ceilings,Smoke Detector,Stall Shower,Tub Shower
Appliances
•Carbon Monoxide Detector, Dishwasher, Dryer, Kitchen Exhaust Fan, Refrigerator, Sump Pump, Wall Oven(s) - Electric, Washer, Water Softener-Own, Wine Refrigerator
Rooms List
•Master Bedroom: Full Bath, Room
• Kitchen: Center Island, Eat-In Kitchen, Separate Dining Area
• 1st Floor Rooms: 1 Bedroom, Main Bath, Dining Room, Family Room, Laundry, Living Room, Mud Room
• 2nd Floor Rooms: 3 Bedrooms, Bath Main, Office
• 3rd Floor Rooms: 1 Bedroom, Attic, Bath(s) Loft
• Baths: Stall Shower
Exterior Features
Exterior Features
•Deck, Open Porch(es), Patio, Privacy Fence, Sidewalk, Underground Lawn Sprinkler, Vinyl Siding
Utilities
Cooling
•1 Unit, Central Air
Heating
•1 Unit, Multi-Zone, Radiant - Hot Water, Gas-Natural
Additional Utilities
•Electric, Gas-Natural
Miscellaneous
Lattitude : 40.65083
Longitude : -74.35347
Listed By: Kimberley Haley (Kim@KimHaley.com) of COLDWELL BANKER REALTY

0%

<1%

<2%

<2.5%

<3%

>=3%

0%

<1%

<2%

<2.5%

<3%

>=3%
Notes
Page: © 2024 EveryHome, Realtors, All Rights Reserved.
The data relating to real estate for sale on this website comes in part from the IDX Program of Garden State Multiple Listing Service, L.L.C. Real estate listings held by other brokerage firms are marked as IDX Listing. Information deemed reliable but not guaranteed. Copyright © 2024 Garden State Multiple Listing Service, L.L.C. All rights reserved. Notice: The dissemination of listings on this website does not constitute the consent required by N.J.A.C. 11:5.6.1 (n) for the advertisement of listings exclusively for sale by another broker. Any such consent must be obtained in writing from the listing broker.
Presentation: © 2024 EveryHome, Realtors, All Rights Reserved. EveryHome is licensed by the New Jersey Real Estate Commission - License 0901599
Real estate listings held by brokerage firms other than EveryHome are marked with the IDX icon and detailed information about each listing includes the name of the listing broker.
The information provided by this website is for the personal, non-commercial use of consumers and may not be used for any purpose other than to identify prospective properties consumers may be interested in purchasing.
Some properties which appear for sale on this website may no longer be available because they are under contract, have sold or are no longer being offered for sale.
Some real estate firms do not participate in IDX and their listings do not appear on this website. Some properties listed with participating firms do not appear on this website at the request of the seller. For information on those properties withheld from the internet, please call 215-699-5555








 <1%
<1%  <2%
<2%  <2.5%
<2.5%  <3%
<3%  >=3%
>=3%