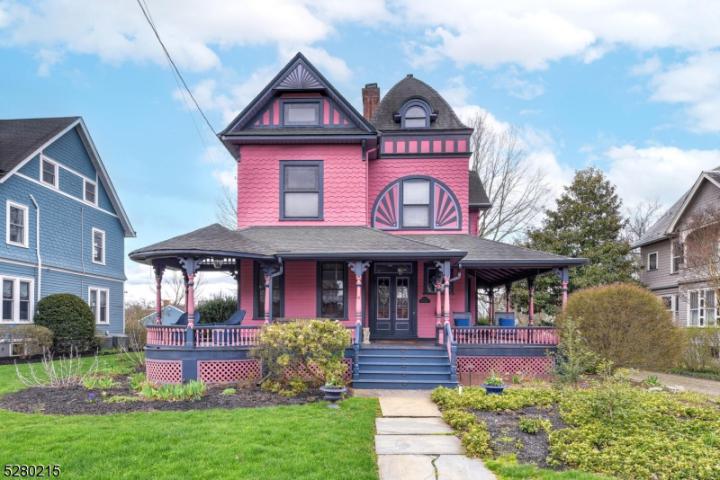No Longer Available
Asking Price - $799,900
Days on Market - 24
No Longer Available
237 Altamont Place
West End
Somerville , NJ 08876
Featured Agent
EveryHome Realtor
Asking Price
$799,900
Days on Market
24
No Longer Available
Bedrooms
4
Full Baths
2
Partial Baths
1
Acres
0.51
Interior Sqft
2,748
Age
134
Heating
Natural Gas
Fireplaces
4
Cooling
Central Air
Water
Public
Sewer
Public
Garages
0
Basement
Full
Taxes (2023)
$17,290
Parking
1 Car
Additional Details Below

EveryHome Realtor
Views: 12
Featured Agent
EveryHome Realtor
Description
Truly rare opportunity to own this magnificent 1890's Queen Anne Victorian home, set in the desirable West End section, on 1/2 an acre. Boasting original character and charm with all of today's modern conveniences. A welcoming wrap-around front porch, beautiful foyer with a fireplace, period moldings, & stained-glass windows usher you into this stunning home. Features include a Custom designed kitchen with Wolf stove, recessed cabinetry/plenty of storage, skylights, rear staircase to 2nd floor, a 1st floor laundry room & powder room, sliders to the rear porch/patio, the LR, DR, FR have pocket doors, and gas fireplaces, a whole house Generac generator plus much more. The 2nd floor Main Bedroom has an award-winning bathroom with a walk-in shower, and 3 more good size bedrooms, and another full bath with shower/tub. The 3rd floor offers an office area, or a playroom, and additional storage with a walk-in cedar closet, skylights and a whole house fan, the Turret room could be a possible extra bath? Upgrades: Two zone heat, tankless water heater, CAC and 200 amp electric/2 panels, & more. The spacious yard/back porch/patio is perfect for the Holiday picnic festivities, and plenty of off-street parking in the long driveway. Convenient location to Somerville's downtown shops, restaurants, schools, parks/recreation, and highways/mass transit. Move Fast!
Room sizes
Living Room
19 x 13 1st Floor
Dining Room
17 x 13 1st Floor
Kitchen
25 x 15 1st Floor
Family Room
17 x 13 1st Floor
Den Room
20 x 10 3rd Floor
Other Room 1
7 x 7 1st Floor
BedRoom 1
17 x 13 2nd Floor
BedRoom 2
14 x 13 2nd Floor
BedRoom 3
13 x 13 2nd Floor
BedRoom 4
13 x 8 2nd Floor
Other Room 2
15 x 11 1st Floor
Other Room 3
15 x 10 3rd Floor
Location
Driving Directions
Mountain Ave., to Altamont Pl., on left.
Listing Details
Summary
Architectural Type
•Victorian
Parking
•1 Car Width, Off-Street Parking, On-Street Parking, Paver Block
Interior Features
Flooring
•Carpeting, Tile, Wood
Basement
•Bilco-Style Door, Full, Unfinished, Storage Room, Utility Room
Fireplace(s)
•Dining Room, Family Room, Foyer/Hall, Gas Fireplace, Living Room
Inclusions
•Cable TV Available, Fiber Optic Available, Garbage Included
Interior Features
•CODetect,Fire Extinguisher,High Ceilings,Smoke Detector,Stall Shower,Tub Shower
Appliances
•Carbon Monoxide Detector, Dishwasher, Microwave Oven, Range/Oven-Gas, Refrigerator, Wall Oven(s) - Gas
Rooms List
•Master Bedroom: Full Bath
• Kitchen: Eat-In Kitchen
• 1st Floor Rooms: Dining Room, Family Room, Foyer, Kitchen, Laundry, Living Room, Porch, Powder Room
• 2nd Floor Rooms: 4 Or More Bedrooms, Bath Main, Bath(s)
• 3rd Floor Rooms: Attic, Den, Office, Storage Room, Utility Room
• Baths: Stall Shower
Exterior Features
Exterior Features
•Curbs, Open Porch(es), Patio, Sidewalk, Storage Shed, Storm Door(s), Thermal Windows/Doors, Clapboard, Wood Shingle
Utilities
Cooling
•2 Units, Central Air, Ductless Split AC, Multi-Zone Cooling
Heating
•2 Units, Baseboard - Hotwater, Multi-Zone, Gas-Natural
Sewer
•Public Sewer, Sewer Charge Extra
Water
•Public Water, Water Charge Extra
Additional Utilities
•Electric, Gas-Natural
Miscellaneous
Lattitude : 40.5744
Longitude : -74.62084
MLS# : 3895803
Views : 12
Listed By: Patrick M Kelly (pkelly@remax.net) of RE/MAX PREFERRED PROFESSIONALS

0%

<1%

<2%

<2.5%

<3%

>=3%

0%

<1%

<2%

<2.5%

<3%

>=3%
Notes
Page: © 2024 EveryHome, Realtors, All Rights Reserved.
The data relating to real estate for sale on this website comes in part from the IDX Program of Garden State Multiple Listing Service, L.L.C. Real estate listings held by other brokerage firms are marked as IDX Listing. Information deemed reliable but not guaranteed. Copyright © 2024 Garden State Multiple Listing Service, L.L.C. All rights reserved. Notice: The dissemination of listings on this website does not constitute the consent required by N.J.A.C. 11:5.6.1 (n) for the advertisement of listings exclusively for sale by another broker. Any such consent must be obtained in writing from the listing broker.
Presentation: © 2024 EveryHome, Realtors, All Rights Reserved. EveryHome is licensed by the New Jersey Real Estate Commission - License 0901599
Real estate listings held by brokerage firms other than EveryHome are marked with the IDX icon and detailed information about each listing includes the name of the listing broker.
The information provided by this website is for the personal, non-commercial use of consumers and may not be used for any purpose other than to identify prospective properties consumers may be interested in purchasing.
Some properties which appear for sale on this website may no longer be available because they are under contract, have sold or are no longer being offered for sale.
Some real estate firms do not participate in IDX and their listings do not appear on this website. Some properties listed with participating firms do not appear on this website at the request of the seller. For information on those properties withheld from the internet, please call 215-699-5555








 <1%
<1%  <2%
<2%  <2.5%
<2.5%  <3%
<3%  >=3%
>=3%