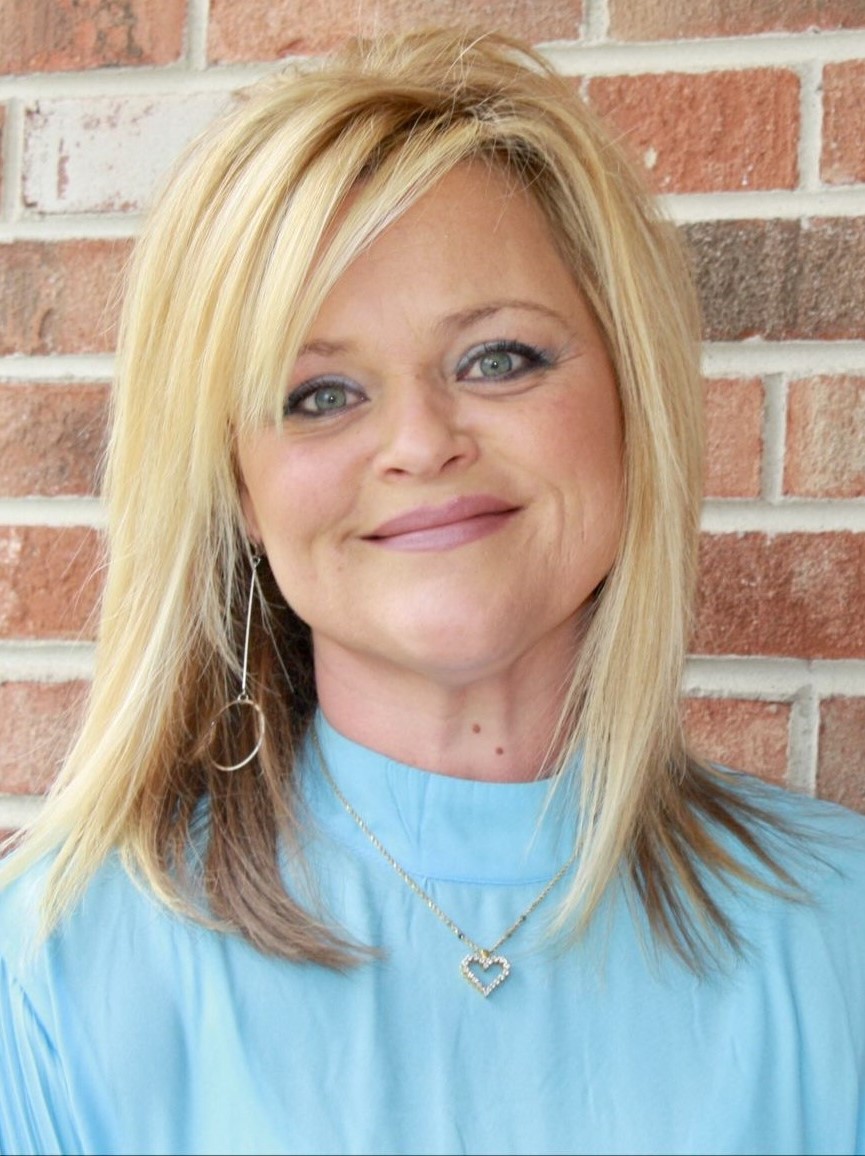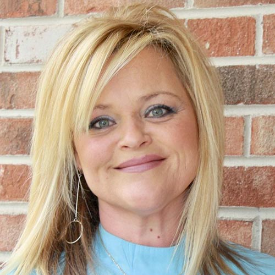For Sale
?
View other homes in Lewes, Ordered by Price
X
Asking Price - $527,500
Days on Market - 127
23624 Woods Drive
Woods On Herring Creek
Lewes, DE 19958
Featured Agent
EveryHome Realtor
Asking Price
$527,500
Days on Market
127
Bedrooms
4
Full Baths
3
Acres
0.48
Interior SqFt
2,500
Age
32
Heating
Electric
Fireplaces
1
Cooling
Central A/C
Water
Public
Sewer
Public
Garages
2
Taxes (2023)
1,246
Association
400 Per Year
Cap Fee
500
Additional Details Below

EveryHome Realtor
Views: 331
Featured Agent
EveryHome Realtor
Description
Serene wooded setting in Lewes! This charming Cape Cod, 4 bedroom home + den + sun room + 3 full baths is a lot bigger than it looks. NEW ROOF in 2024 with 50 year shingles. There are 2 primary bedrooms, one on each floor for maximum convenience. The large eat-in kitchen flows to the living room/dining room by French doors where a gas fireplace is the main focal point. The sun room is surrounded by trees and has a privacy screen for the hot tub area. The nearly half acre lot features a fire pit area, a new shed and a fenced in gardening area. The Woods on Herring Creek is tranquil wooded community bordering the Rehoboth Bay with low Homeowners Association fees (only $400 per year), a community pool, tennis court/basket ball court, tot lot, and a community pavilion. Close to beaches, boating, shopping, dining and more.
Room sizes
Living Room
x Main Level
Kitchen
x Main Level
Sun Room
x Main Level
Primary Bath
x Upper Level
Full Bath
x Main Level
Master Bed
x Upper Level
Bedroom 2
x Upper Level
Bedroom 3
x Main Level
Laundry
x Main Level
Den
x Main Level
Location
Driving Directions
Route 1 to Route 24 West (approx 3 miles) . Left on Camp Arrowhead Road to Woods on Herring Creek on right. (Entrance is across from Bayfront at Rehoboth.)
Listing Details
Summary
Architectural Type
•Cape Cod
Garage(s)
•Garage - Side Entry, Garage Door Opener, Inside Access
Parking
•Gravel Driveway, Attached Garage, Driveway
Interior Features
Flooring
•Bamboo, Ceramic Tile, Hardwood, Carpet
Fireplace(s)
•Gas/Propane
Interior Features
•Ceiling Fan(s), Combination Dining/Living, Entry Level Bedroom, Family Room Off Kitchen, Kitchen - Eat-In, Window Treatments, Skylight(s), Laundry: Main Floor
Appliances
•Dishwasher, Dryer - Electric, Oven - Self Cleaning, Refrigerator, Washer, Water Heater
Rooms List
•Living Room, Primary Bedroom, Bedroom 2, Bedroom 4, Kitchen, Den, Sun/Florida Room, Laundry, Primary Bathroom, Full Bath
Exterior Features
Roofing
•Architectural Shingle
Lot Features
•Partly Wooded, Private
Exterior Features
•Hot Tub, Patio(s), Frame, Vinyl Siding
HOA/Condo Information
HOA Fee Includes
•Recreation Facility, Road Maintenance, Snow Removal, Common Area Maintenance
Community Features
•Common Grounds, Pool - Outdoor, Tennis Courts, Tot Lots/Playground, Basketball Courts, Community Center
Utilities
Cooling
•Central A/C, Electric
Heating
•Heat Pump(s), Electric
Property History
Jun 28, 2024
Price Decrease
$537,500 to $527,500 (-1.86%)
May 29, 2024
Price Decrease
$547,500 to $537,500 (-1.83%)
Miscellaneous
Lattitude : 38.661620
Longitude : -75.148660
MLS# : DESU2058398
Views : 331
Listing Courtesy: Debbie Reed of RE/MAX Realty Group Rehoboth

0%

<1%

<2%

<2.5%

<3%

>=3%

0%

<1%

<2%

<2.5%

<3%

>=3%
Notes
Page: © 2024 EveryHome, Realtors, All Rights Reserved.
The data relating to real estate for sale on this website appears in part through the BRIGHT Internet Data Exchange program, a voluntary cooperative exchange of property listing data between licensed real estate brokerage firms, and is provided by BRIGHT through a licensing agreement. Listing information is from various brokers who participate in the Bright MLS IDX program and not all listings may be visible on the site. The property information being provided on or through the website is for the personal, non-commercial use of consumers and such information may not be used for any purpose other than to identify prospective properties consumers may be interested in purchasing. Some properties which appear for sale on the website may no longer be available because they are for instance, under contract, sold or are no longer being offered for sale. Property information displayed is deemed reliable but is not guaranteed. Copyright 2024 Bright MLS, Inc.
Presentation: © 2024 EveryHome, Realtors, All Rights Reserved. EveryHome is licensed by the Delaware Real Estate Commission - License RB-0020479
Real estate listings held by brokerage firms other than EveryHome are marked with the IDX icon and detailed information about each listing includes the name of the listing broker.
The information provided by this website is for the personal, non-commercial use of consumers and may not be used for any purpose other than to identify prospective properties consumers may be interested in purchasing.
Some properties which appear for sale on this website may no longer be available because they are under contract, have sold or are no longer being offered for sale.
Some real estate firms do not participate in IDX and their listings do not appear on this website. Some properties listed with participating firms do not appear on this website at the request of the seller. For information on those properties withheld from the internet, please call 215-699-5555








 0%
0%  <1%
<1%  <2%
<2%  <2.5%
<2.5%  >=3%
>=3%