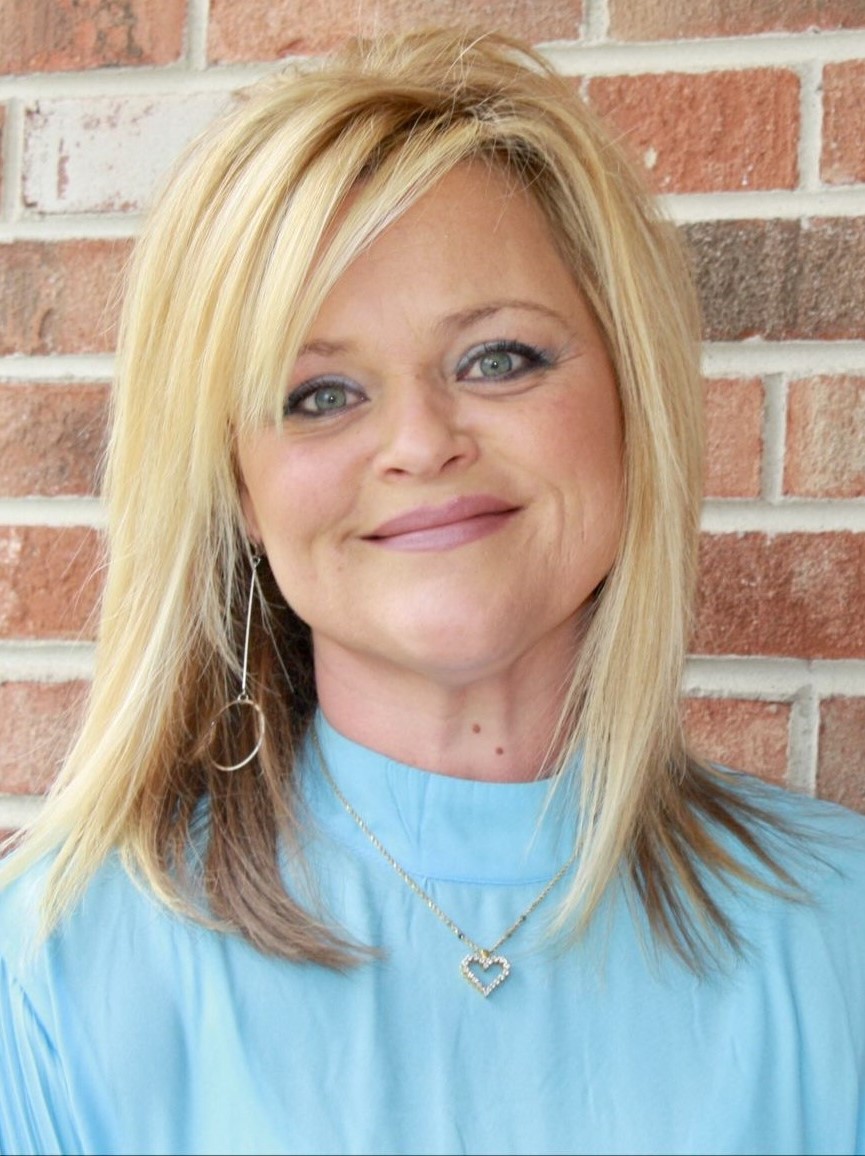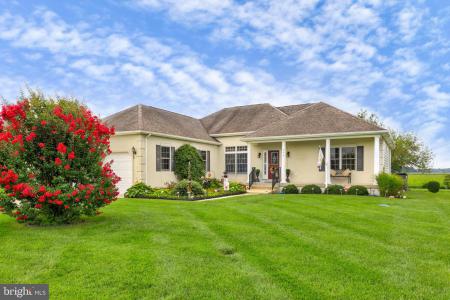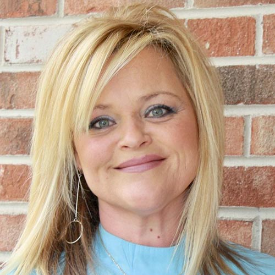No Longer Available
Asking Price - $500,000
Days on Market - 289
No Longer Available
236 W Shore Drive
Wagamons West Shores
Milton, DE 19968
Featured Agent
EveryHome Realtor
Asking Price
$500,000
Days on Market
289
No Longer Available
Bedrooms
3
Full Baths
2
Acres
0.25
Interior Sq Ft
2,064
Age
16
Heating
Propane
Fireplaces
1
Cooling
Central A/C
Water
Public
Sewer
Public
Garages
2
Taxes (2022)
2,284
Association
185 Per Year
Cap Fee
175
Additional Details Below

EveryHome Realtor
Views: 71
Featured Agent
EveryHome Realtor
Description
Nestled in the heart of the Wagamons West Shores community, just minutes away from the historic town of Milton, DE, this coastal style residence is a masterpiece of architecture and seaside elegance. From the moment you step inside, you're greeted by a harmonious blend of coastal charm and meticulous design, creating a truly splendid home. The open concept main living and dining area sets the stage for gatherings and entertaining, where every detail is thoughtfully arranged. A 2-sided fireplace not only adds a touch of warmth to the living room but also extends its cozy embrace to the solarium on the opposite side, creating a perfect spot for relaxation and contemplation. The gourmet kitchen is a culinary haven, boasting abundant counter prep spaces and ample cabinets for storage. Whether you're a seasoned chef or just enjoy the art of cooking, this kitchen is equipped to meet your every need. Serve those culinary delights in the adjacent breakfast nook, in the formal dining room. Take your celebrations outside to the screened porch and enjoy the lawn and garden views in the rear yard which backs to the Milton Rail-Trail, a great way to explore Milton and beyond. The rear yard also affords opportunities for the gardening enthusiast offering endless options to perfect their green thumb. The primary bedroom is a sanctuary of comfort and style, offering a generously sized space that includes a sitting area for moments of quiet reflection, and a walk-in closet. The spa-like En-Suite adds a touch of luxury, offering a soaking tub custom dual vanity, and stall shower creating a retreat within your own home. Two guest bedrooms and a well-appointed hall bath ensure that family and friends are accommodated with grace and comfort. Meanwhile, the unfinished basements’ full footprint opens the door to endless possibilities. Whether you envision a woodshop, additional living space, or simply a haven for storage, this space invites your creativity to take flight. There are also 2 additional encapsulated crawl space areas, with blown insulation providing more space for storage. As you explore each corner of this home, you'll discover that every detail has been carefully considered, making it a place where architectural excellence meets the relaxed elegance of coastal living. Solar panels, a Generac home generator, Smart thermostats, Navien tankless water heater, and recently installed HVAC system (2020) ensures this home will run efficiently, even when the power goes out. Welcome home to a residence that is not just a living space but a canvas for a life well-lived Images on this tour have been virtually staged
Room sizes
Living Room
17 x 15 Main Level
Dining Room
13 x 12 Main Level
Kitchen
22 x 11 Main Level
Basement
34 x 29 Lower Level
Breakfast Room
11 x 8 Main Level
Laundry
7 x 6 Main Level
Master Bed
17 x 13 Main Level
Bedroom 2
13 x 12 Main Level
Bedroom 3
12 x 10 Main Level
Solarium
15 x 11 Main Level
Foyer
12 x 6 Main Level
Location
Driving Directions
Take De-30. Turn right onto Sand Hill Road. Turn left onto Lavinia Street. Turn right onto West Shore Drive. Home is on your right.
Listing Details
Summary
Architectural Type
•Ranch/Rambler
Garage(s)
•Garage - Front Entry, Garage D
Parking
•Concrete Driveway, Attached Ga
Interior Features
Flooring
•Hardwood, Ceramic Tile, Partia
Basement
•Improved, Interior Access, She
Fireplace(s)
•Double Sided, Gas/Propane, Man
Interior Features
•Stall Shower, Attic, Breakfast Area, Carpet, Ceiling Fan(s), Chair Railings
Appliances
•Built-In Microwave, Dishwasher, Disposal, Dryer, Dryer - Fro
Rooms List
•Living Room, Dining Room, Primary Bedroom, Bedroom 2, Bedroo
Exterior Features
Roofing
•Architectural Shingle, Pitched
Lot Features
•Backs - Open Common Area, Backs to Trees, Front Yard, Landsc
Exterior Features
•Exterior Lighting, Underground Lawn Sprinkler, Patio(s), Por
HOA/Condo Information
HOA Fee Includes
•Common Area Maintenance, Snow Removal
Utilities
Cooling
•Central A/C, Programmable Ther
Heating
•Forced Air, Programmable Therm
Hot Water
•Propane, Tankle
Miscellaneous
Lattitude : 38.771670
Longitude : -75.324690
MLS# : DESU2049606
Views : 71
Listing Courtesy: ROBIN PALUMBO THOMPSON of Northrop Realty

0%

<1%

<2%

<2.5%

<3%

>=3%

0%

<1%

<2%

<2.5%

<3%

>=3%
Notes
Page: © 2024 EveryHome, Realtors, All Rights Reserved.
The data relating to real estate for sale on this website appears in part through the BRIGHT Internet Data Exchange program, a voluntary cooperative exchange of property listing data between licensed real estate brokerage firms, and is provided by BRIGHT through a licensing agreement. Listing information is from various brokers who participate in the Bright MLS IDX program and not all listings may be visible on the site. The property information being provided on or through the website is for the personal, non-commercial use of consumers and such information may not be used for any purpose other than to identify prospective properties consumers may be interested in purchasing. Some properties which appear for sale on the website may no longer be available because they are for instance, under contract, sold or are no longer being offered for sale. Property information displayed is deemed reliable but is not guaranteed. Copyright 2024 Bright MLS, Inc.
Presentation: © 2024 EveryHome, Realtors, All Rights Reserved. EveryHome is licensed by the Delaware Real Estate Commission - License RB-0020479
Real estate listings held by brokerage firms other than EveryHome are marked with the IDX icon and detailed information about each listing includes the name of the listing broker.
The information provided by this website is for the personal, non-commercial use of consumers and may not be used for any purpose other than to identify prospective properties consumers may be interested in purchasing.
Some properties which appear for sale on this website may no longer be available because they are under contract, have sold or are no longer being offered for sale.
Some real estate firms do not participate in IDX and their listings do not appear on this website. Some properties listed with participating firms do not appear on this website at the request of the seller. For information on those properties withheld from the internet, please call 215-699-5555








 <1%
<1%  <2%
<2%  <2.5%
<2.5%  <3%
<3%  >=3%
>=3%