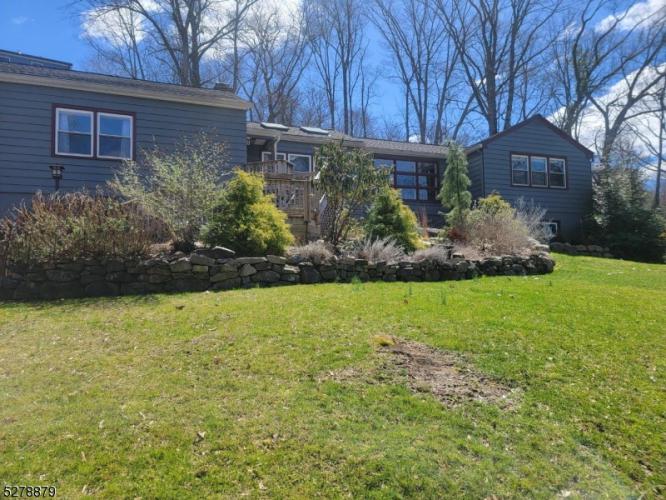For Sale
?
View other homes in Sparta Township, Ordered by Price
X
Asking Price - $600,000
Days on Market - 22
235 Springbrook Trail
Lake Mohawk
Sparta , NJ 07871
Featured Agent
Real Estate Agent
Asking Price
$600,000
Days on Market
22
Bedrooms
4
Full Baths
2
Partial Baths
1
Acres
0.41
Lot Dimensions
18000 Sqft
Age
69
Heating
Natural Gas
Fireplaces
2
Cooling
Central Air
Water
Public
Sewer
Private
Garages
2
Basement
Walkout
Taxes (2023)
$11,280
Association
$2,500 Per Year
Parking
2 Cars
Additional Details Below

Real Estate Agent
Views: 3
Featured Agent
EveryHome Realtor
Description
Welcome to the Lake! This stunning ranch-style home, in a highly sought-after location, offers one-floor living. Situated on a sprawling triple lot adorned w/ meticulously landscaped gardens, this residence boasts views of the lake from both the home and its inviting decks.Inside discover a charming interior featuring a floor-to-ceiling stone fireplace gracing the dining rm, creating a cozy ambiance for entertaining. The spacious living rm is adorned with built-in shelving, while gleaming hardwood floors flow throughout the main floor. Retreat to the expansive primary bedroom suite, complete w/ a walk-in cedar closet and full bath. Three additional bedrooms, w/ access to the expansive deck w/ lake views.Venture downstairs to a versatile LL featuring a game room/flex space, a lg family room w/ a wood-burning stove, 1/2 bth, laundry, and storage. Step outside to the private patio.The allure continues outdoors with a relaxing backyard deck, ideal for enjoying the tranquil surroundings. The oversized 2.5 car garage and paver stone driveway provide ample parking, accommodating 6+ cars with ease. This home has been thoughtfully upgraded with newer skylights, a natural gas furnace, granite countertops in the kitchen, C/A, and a whole-house generator, ensuring comfort year-round. Located in the prestigious Lake Mohawk community, residents enjoy access to a plethora of recreational activities including boating, swimming, waterskiing, sailing, and numerous beaches along the shoreline.
Room sizes
Living Room
16 x 17 1st Floor
Dining Room
14 x 19 1st Floor
Kitchen
7 x 15 1st Floor
Family Room
16 x 31 Ground Level
Other Room 1
13 x 18 Ground Level
BedRoom 1
17 x 17 1st Floor
BedRoom 2
12 x 12 1st Floor
BedRoom 3
12 x 13 1st Floor
BedRoom 4
11 x 15 1st Floor
Other Room 2
11 x 12 Ground Level
Other Room 3
13 x 17 Ground Level
Location
Driving Directions
Lake Mohawk Plaza to East Shore Trail to L on Spear Terr to L on Springbrook. Home on R
Listing Details
Summary
Architectural Type
•Custom Home
Garage(s)
•Built-In Garage, Garage Door Opener, Oversize Garage
Parking
•2 Car Width, Additional Parking, Paver Block
Interior Features
Flooring
•Laminate, Tile, Wood
Basement
•Finished, Full, Walkout
Fireplace(s)
•Dining Room, Family Room, Wood Burning, Wood Stove-Freestanding
Inclusions
•Cable TV Available, Garbage Extra Charge
Interior Features
•CeilBeam,CODetect,Cedar Closet,Fire Extinguisher,High Ceilings,Skylight,Smoke Detector,Stall Shower,Tub Shower,Walk in Closets
Appliances
•Carbon Monoxide Detector, Dishwasher, Generator-Built-In, Range/Oven-Gas, Refrigerator, Water Softener-Own
Rooms List
•Master Bedroom: 1st Floor, Full Bath, Walk-In Closet
• Kitchen: Galley Type
• 1st Floor Rooms: 4 Or More Bedrooms, Bath Main, Bath(s) Dining Room, Kitchen, Living Room
• 2nd Floor Rooms: Attic
• Baths: Stall Shower
• Ground Level: Family Room, GameRoom, Garage Entrance, Inside Entrance, Laundry, Powder Room, Utility, Walkout
Exterior Features
Lot Features
•Lake/Water View, Level Lot, Open Lot
Exterior Features
•Deck, Patio, Thermal Windows/Doors, Wood
HOA/Condo Information
HOA Fee Includes
•Maintenance-Common Area
Community Features
•Boats - Gas Powered Allowed, Club House, Lake Privileges, Playground
Utilities
Cooling
•Central Air, Ductless Split AC
Heating
•1 Unit, Baseboard - Hotwater, Multi-Zone, Gas-Natural
Sewer
•Septic 4 Bedroom Town Verified
Additional Utilities
•Electric, Gas-Natural
Miscellaneous
Lattitude : 41.01303
Longitude : -74.65658
Listed By: Catherine Doenges (862-266-0946) of COLDWELL BANKER REALTY

0%

<1%

<2%

<2.5%

<3%

>=3%

0%

<1%

<2%

<2.5%

<3%

>=3%
Notes
Page: © 2024 EveryHome, Realtors, All Rights Reserved.
The data relating to real estate for sale on this website comes in part from the IDX Program of Garden State Multiple Listing Service, L.L.C. Real estate listings held by other brokerage firms are marked as IDX Listing. Information deemed reliable but not guaranteed. Copyright © 2024 Garden State Multiple Listing Service, L.L.C. All rights reserved. Notice: The dissemination of listings on this website does not constitute the consent required by N.J.A.C. 11:5.6.1 (n) for the advertisement of listings exclusively for sale by another broker. Any such consent must be obtained in writing from the listing broker.
Presentation: © 2024 EveryHome, Realtors, All Rights Reserved. EveryHome is licensed by the New Jersey Real Estate Commission - License 0901599
Real estate listings held by brokerage firms other than EveryHome are marked with the IDX icon and detailed information about each listing includes the name of the listing broker.
The information provided by this website is for the personal, non-commercial use of consumers and may not be used for any purpose other than to identify prospective properties consumers may be interested in purchasing.
Some properties which appear for sale on this website may no longer be available because they are under contract, have sold or are no longer being offered for sale.
Some real estate firms do not participate in IDX and their listings do not appear on this website. Some properties listed with participating firms do not appear on this website at the request of the seller. For information on those properties withheld from the internet, please call 215-699-5555








 <1%
<1%  <2%
<2%  <2.5%
<2.5%  <3%
<3%  >=3%
>=3%