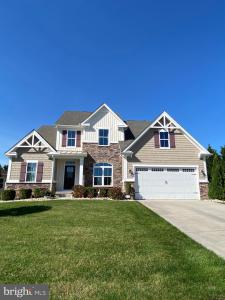No Longer Available
Asking Price - $663,500
Days on Market - 295
No Longer Available
23397 Boatmans Court
Bay Pointe
Lewes, DE 19958
Featured Agent
EveryHome Agent
Asking Price
$663,500
Days on Market
295
No Longer Available
Bedrooms
4
Full Baths
2
Partial Baths
2
Acres
0.19
Interior Sq Ft
4,209
Age
10
Heating
Electric
Fireplaces
1
Cooling
Central A/C
Water
Public
Sewer
Public
Garages
2
Taxes (2022)
1,963
Association
570 Quarterly
Cap Fee
2,500
Additional Details Below

EveryHome Agent
Views: 53
Featured Agent
EveryHome Realtor
Description
Situated on a high Cul-de-sac lot in sought after waterfront community known as Bay Pointe, this spacious, well cared for home features comfortable space and an open floor plan. Enter the foyer to a formal dining room with Vaulted Ceilings and chair rail, engineered wood floor, and lots of natural light. The spacious Great room with floor to ceiling gas stone fireplace joins the Gourmet kitchen, with breakfast bar, upgraded cabinets, granite counter tops, recently upgraded stainless steel refrigerator and microwave. Kitchen features Propane Cooktop, double ovens, plenty of counter space, and a convenient pantry adjoining the cozy breakfast area which leads to the bright and inviting 4 season sunroom. The Large Master Suite features tray ceiling, ceiling fan, 2 walk in closets and a Master bath with soaking tub, double sinks, linen closet, separate toilet, and ceramic spacious shower stall. The stairs lead you up to 3 additional bedrooms, another full bath with double sinks and a tub/shower, AND an oversized bonus room used as an office and sitting room. This space could easily become a 2nd master bedroom where you could add another bathroom should you need. AND don't forget the finished basement is the footprint of the main level of the house. Presently used as a family room, a workout area and additional office space. There is a powder room down the basement along with ample storage areas. Each floor features surround sound. Exterior features stone front, lovely landscaping, and backs up to mature trees. Community amenities include clubhouse with fitness room, community pool, Pier, Kayak launch, gazebo, along with onsite RV and Boat storage. The Homeowners Association fees run $570/quarter which also include lawn care, road maintenance , snow removal in addition to all the amenities listed. Plan to arrange an appointment to view this amazing home . See for yourself all the extras and upgrades this home offers.
Room sizes
Dining Room
x Main Level
Kitchen
x Main Level
Family Room
x Lower Level
Utility Room
x Lower Level
Storage Room
x Lower Level
Laundry
x Main Level
Master Bed
x Main Level
Bedroom 2
x Upper Level
Bedroom 3
x Upper Level
Sun Room
x Main Level
Primary Bathroom
x Main Level
Great Room
x Main Level
Location
Driving Directions
John J. Williams Hwy to Angola Road to Right on Angola Beach Road to left into Bay Pointe follow Herring View Road to left on Boatmans Court. Home is on the Left at the cul-de-sac
Listing Details
Summary
Architectural Type
•Coastal
Garage(s)
•Additional Storage Area, Garag
Parking
•Concrete Driveway, Attached Ga
Interior Features
Flooring
•Partially Carpeted, Ceramic Ti
Basement
•Daylight, Full, Fully Finishe
Fireplace(s)
•Corner, Fireplace - Glass Door
Interior Features
•Carpet, Ceiling Fan(s), Combination Kitchen/Living, Floor Plan - Open, Form
Appliances
•Built-In Microwave, Cooktop, Dishwasher, Disposal, Dryer - F
Rooms List
•Dining Room, Primary Bedroom, Bedroom 2, Kitchen, Game Room,
Exterior Features
Roofing
•Architectural Shingle
Lot Features
•Backs to Trees, Cleared, Cul-de-sac, Landscaping
Exterior Features
•Exterior Lighting, Lawn Sprinkler, Sidewalks, Street Lights,
HOA/Condo Information
HOA Fee Includes
•Common Area Maintenance, Lawn Maintenance, Management, Pier/
Community Features
•Club House, Common G
Utilities
Cooling
•Central A/C, Electric
Heating
•Forced Air, Electric
Hot Water
•60+ Gallon Tank
Additional Utilities
•Cable TV Availa
Miscellaneous
Lattitude : 38.667280
Longitude : -75.156970
MLS# : DESU2049398
Views : 53
Listing Courtesy: KATHY LOUGHEED of BURTON REALTY INC

0%

<1%

<2%

<2.5%

<3%

>=3%

0%

<1%

<2%

<2.5%

<3%

>=3%
Notes
Page: © 2024 EveryHome, Realtors, All Rights Reserved.
The data relating to real estate for sale on this website appears in part through the BRIGHT Internet Data Exchange program, a voluntary cooperative exchange of property listing data between licensed real estate brokerage firms, and is provided by BRIGHT through a licensing agreement. Listing information is from various brokers who participate in the Bright MLS IDX program and not all listings may be visible on the site. The property information being provided on or through the website is for the personal, non-commercial use of consumers and such information may not be used for any purpose other than to identify prospective properties consumers may be interested in purchasing. Some properties which appear for sale on the website may no longer be available because they are for instance, under contract, sold or are no longer being offered for sale. Property information displayed is deemed reliable but is not guaranteed. Copyright 2024 Bright MLS, Inc.
Presentation: © 2024 EveryHome, Realtors, All Rights Reserved. EveryHome is licensed by the Delaware Real Estate Commission - License RB-0020479
Real estate listings held by brokerage firms other than EveryHome are marked with the IDX icon and detailed information about each listing includes the name of the listing broker.
The information provided by this website is for the personal, non-commercial use of consumers and may not be used for any purpose other than to identify prospective properties consumers may be interested in purchasing.
Some properties which appear for sale on this website may no longer be available because they are under contract, have sold or are no longer being offered for sale.
Some real estate firms do not participate in IDX and their listings do not appear on this website. Some properties listed with participating firms do not appear on this website at the request of the seller. For information on those properties withheld from the internet, please call 215-699-5555








 <1%
<1%  <2%
<2%  <2.5%
<2.5%  <3%
<3%  >=3%
>=3%