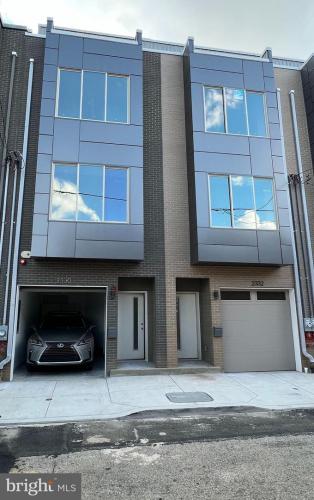Description
Welcome to PHASE III of the 2300 Alter project. There are only 6 remaining luxury town-homes locate just one-half block south of Washington Avenue. This is your opportunity to get a 10-year tax abatement, 2800+ square feet of living space, full-size garage, 2 balconies, rooftop deck, and a finished basement! Early buyers will be able to customize almost anything (flooring, bathroom tiles, vanities, kitchen cabinets, countertop, appliances, painting). Don't miss out on this amazing opportunity to own one of these fantastic 5 story, 5 bedroom, 4 full bathroom homes walking distance to Center City, Rittenhouse Square, Schuylkill Banks, Fitler Square, and much more! Each property is complete with a video intercom doorbell, home security system, and recessed LED lighting throughout. Enter the property through a private recessed entryway or through the garage into a foyer that leads to a large bedroom and bathroom on the first level. The 1st bedroom on the first level has sliding glass doors leading to a private outdoor area in the rear. Walk up the floating staircase to the main level, which features an open floor plan with a spacious gourmet kitchen, dining, and living areas. The eat-in kitchen features custom cabinets with soft-close drawers, custom glass tile backsplash, quartz countertops, stainless steel appliances, a custom bar-style island, built-in wine cooler, and sliding glass doors onto a private balcony. The third level contains 2 spacious bedrooms, a shared bathroom with double sink vanity and large shower, and a laundry room with a utility sink. The private master suite occupies the entire 4th floor, with a large bedroom featuring a private balcony with views of city skyline, abundant walk-in closet space and a private bathroom with a double sink vanity, frameless glass shower door and a freestanding soaking tub. The top level of the property houses an entertainment room that includes a convenient wet bar with a wine cooler, a sink, a counter/cabinet space and a closet, a sliding glass doors opening to a large rooftop deck space.The finished basement includes an additional family room, a full bathroom and a large storage room. Optional 5th bedroom is a possibility. Each unit features 9-ft ceilings, abundant natural light, frameless shower doors, video doorbell. The site has been configured for Verizon FIOS or Comcast cable and internet. Get in early to choose your own finishes (flooring, tiles, kitchen cabinets, countertops, vanities, etc.)








 0%
0%  <1%
<1%  <2%
<2%  <2.5%
<2.5%  >=3%
>=3%