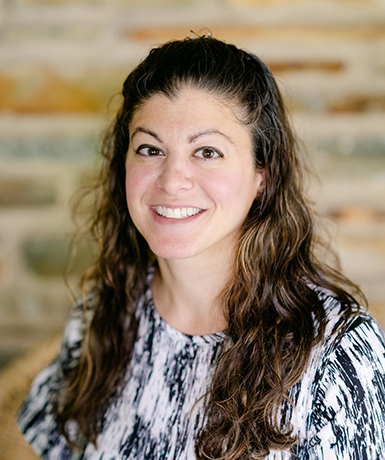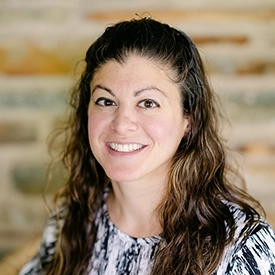For Sale
?
View other homes in Capital, Ordered by Price
X
Asking Price - $1,375,000
Days on Market - 57
233 Walker Road
Dover, DE 19904
Featured Agent
EveryHome Agent
Asking Price
$1,375,000
Days on Market
57
Bedrooms
6
Full Baths
4
Partial Baths
2
Acres
3.50
Interior SqFt
4,596
Age
88
Heating
Oil
Fireplaces
5
Cooling
N/A
Water
Public
Sewer
Private
Garages
3
Taxes (2023)
6,639
Additional Details Below

EveryHome Agent
Views: 36
Featured Agent
EveryHome Realtor
Description
This IS Dover's most prestigious address..... 233 Walker Road located in the heart of town. You may never see a home in this setting in Dover ever. Start down the long cedar tree lined private drive opening up to this stately all brick Georgian Estate with a slate roof. An illustrious three and a half acre lot surrounds this home that has over 430 foot of frontage and remarkable views of Silver Lake. Sit back and enjoy a shady day or relaxing evening on the raised brick patio with a view across the lake like no other. Inside is a grand entrance from the front of the home to a beautiful wide staircase that leads to the second and third floors. This home offers an updated kitchen, with dual ovens, granite countertops and wonderful butlers pantry just steps away. Enjoy a meal in the breakfast area off the kitchen that offers a beautiful bay window splashing the kitchen with tons of light. Or take it out to the screened porch off the back of the kitchen and enjoy the view across the lake. If you are into entertaining this home offers ample space in the formal dining room with fireplace and built in china cabinet and access to the screened porch. The living room area boasts another fireplace and exquisite ornate moldings that can be found throughout the house. Off the living room a full wood paneled den/office with its own fireplace, and built-in book shelving. Up the winding staircase to the second floor are four bedrooms including the master with its own fireplace. Three additional bedrooms and three full baths and washer and dryer are all up here as well. Follow this beautiful staircase to the third floor where you will find a cedar lined closet at the top landing. Two additional generous sized bedrooms and a fourth full bath. From the second floor or the back staircase from the kitchen you can gain access to additional rooms and fifth full bath over the Three car garage. The finished basement is will be another fantastic place to entertain. With a nearly full walled brick fireplace and knotty pine paneling adding that cozy warm felling. Sit back and enjoy a cocktail at the full service wet bar Throughout this home you will find intricate custom touches not found in today's modern homes. Wide plank pine flooring, dentil molding, custom wood paneling and transoms over the doorways. Fluted wood trim around fireplaces and doorways adding to the beauty of this era. Lets not forget the elegant tiled bath walls and floors including the basement. This home is not only beautiful, it's packed with history, as is Dover. This would make an absolute one of a kind place to call home.
Room sizes
Living Room
19 x 11 Main Level
Dining Room
28 x 18 Main Level
Kitchen
28 x 11 Main Level
Rec Room
28 x 16 Lower Level
Foyer
28 x 11 Main Level
Den
17 x 12 Main Level
Master Bed
16 x 15 Upper Level
Bedroom 2
20 x 17 Upper Level
Bedroom 3
20 x 16 Upper Level
Bedroom 4
16 x 15 Upper Level
Bedroom 5
16 x 12 Upper Level
Bedroom 6
16 x 12 Upper Level
Location
Driving Directions
Walker Rd to treelined blacktop drive. located between S Governors Ave and Lakewood Place on Walker Rd. Please be aware GPS may take you to the portion of the property that fronts Silver Lake Blvd. There is no access from Silver Lake Blvd.
Listing Details
Summary
Architectural Type
•Georgian, Colonial
Garage(s)
•Garage - Front Entry, Garage Door Opener, Inside Access, Oversized
Parking
•Asphalt Driveway, Paved Driveway, Paved Parking, Shared Driveway, Attached Garage
Interior Features
Flooring
•Wood, Carpet, Ceramic Tile
Basement
•Partially Finished, Walkout Stairs, Interior Access, Brick/Mortar
Fireplace(s)
•Wood, Mantel(s), Marble
Interior Features
•Formal/Separate Dining Room, Additional Stairway, Bar, Breakfast Area, Built-Ins, Butlers Pantry, Cedar Closet(s), Chair Railings, Kitchen - Eat-In, Upgraded Countertops, Wainscotting, Walk-in Closet(s), Wet/Dry Bar, Door Features: Double Entry, French, Laundry: Upper Floor
Appliances
•Dishwasher, Energy Efficient Appliances, Oven - Wall, Oven/Range - Electric, Refrigerator, Six Burner Stove, Surface Unit
Rooms List
•Living Room, Dining Room, Primary Bedroom, Sitting Room, Bedroom 2, Bedroom 3, Bedroom 4, Bedroom 5, Kitchen, Den, Foyer, Recreation Room, Storage Room, Utility Room, Bedroom 6, Hobby Room
Exterior Features
Lot Features
•Cul-de-sac, Secluded
Exterior Features
•Exterior Lighting, Brick, Patio(s), Porch(es), Screened, Brick
Miscellaneous
Lattitude : 39.175085
Longitude : -75.534681
MLS# : DEKT2028550
Views : 36
Listing Courtesy: Steven Schmidt of RE/MAX Horizons

0%

<1%

<2%

<2.5%

<3%

>=3%

0%

<1%

<2%

<2.5%

<3%

>=3%
Notes
Page: © 2024 EveryHome, Realtors, All Rights Reserved.
The data relating to real estate for sale on this website appears in part through the BRIGHT Internet Data Exchange program, a voluntary cooperative exchange of property listing data between licensed real estate brokerage firms, and is provided by BRIGHT through a licensing agreement. Listing information is from various brokers who participate in the Bright MLS IDX program and not all listings may be visible on the site. The property information being provided on or through the website is for the personal, non-commercial use of consumers and such information may not be used for any purpose other than to identify prospective properties consumers may be interested in purchasing. Some properties which appear for sale on the website may no longer be available because they are for instance, under contract, sold or are no longer being offered for sale. Property information displayed is deemed reliable but is not guaranteed. Copyright 2024 Bright MLS, Inc.
Presentation: © 2024 EveryHome, Realtors, All Rights Reserved. EveryHome is licensed by the Delaware Real Estate Commission - License RB-0020479
Real estate listings held by brokerage firms other than EveryHome are marked with the IDX icon and detailed information about each listing includes the name of the listing broker.
The information provided by this website is for the personal, non-commercial use of consumers and may not be used for any purpose other than to identify prospective properties consumers may be interested in purchasing.
Some properties which appear for sale on this website may no longer be available because they are under contract, have sold or are no longer being offered for sale.
Some real estate firms do not participate in IDX and their listings do not appear on this website. Some properties listed with participating firms do not appear on this website at the request of the seller. For information on those properties withheld from the internet, please call 215-699-5555








 0%
0%  <1%
<1%  <2%
<2%  <3%
<3%  >=3%
>=3%