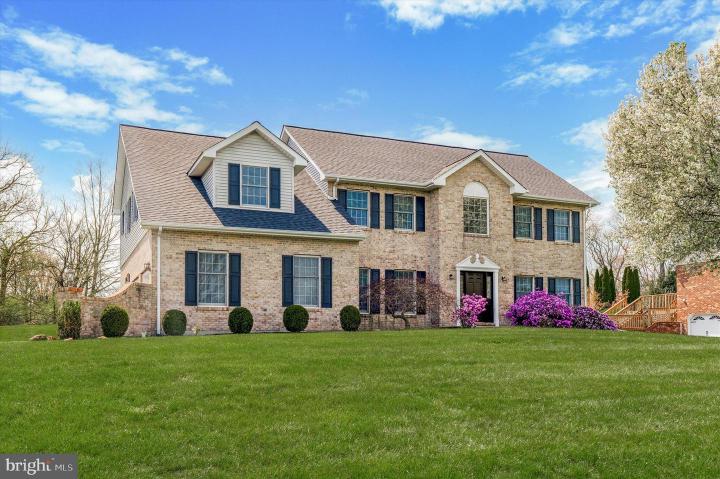For Sale
?
View other homes in Hockssn Greenvl Centrvl, Ordered by Price
X
Asking Price - $930,000
Days on Market - 20
232 Peoples Way
Hockessin, DE 19707
Featured Agent
EveryHome Agent
Asking Price
$930,000
Days on Market
20
Bedrooms
4
Full Baths
2
Partial Baths
1
Acres
0.69
Interior SqFt
4,775
Age
24
Heating
Natural Gas
Fireplaces
1
Cooling
Central A/C
Water
Public
Sewer
Public
Garages
2
Taxes (2015)
4,396
Association
100 Per Year
Additional Details Below

EveryHome Agent
Views: 26
Featured Agent
EveryHome Realtor
Description
Situated in a 0.7-acre lot and in the North Star Feeder Pattern, this R.C. Peoples Built Colonial, Bright and Airy 4 Bedrooms, 2.5 Baths with 2 car garage home boasts of 9 feet ceiling, and gleaming hardwood flooring on the entire first and second floor. This estate home has tasteful decor and features bricks on all sides, a large fenced in lot with an amazing 22' x 30' custom deck. Upon entering the home, you will be impressed with the open, two-story foyer with curved hardwood staircase to the upper level. This property also prides itself with its formal living room with crown moldings, Williamsburg length windows, and formal dining room with Williamsburg windows, crown moldings, and chair railings opening to Kitchen. The Gourmet Kitchen presents itself with 42" cabinets, Corian countertops, and large center island. The Breakfast area opens through sliding glass doors to large custom deck overlooking fenced backyard. The Family Room is equally attractive with Vaulted Ceiling, skylights, and brick gas masonry fireplace, and it flows to first floor study. On the upper level, the Primary Suite amazes you with Vaulted Ceiling, 5-piece bath with Jacuzzi bath, expansive walk-in "his and her" closets, and private sitting room area. The basement was finished in with Pergo flooring, Berber carpeting, and is wired for home theater. Schedule your tour today.
Room sizes
Living Room
16 x 13 Main Level
Dining Room
13 x 13 Main Level
Kitchen
24 x 14 Main Level
Family Room
13 x 12 Main Level
Game Room
25 x 20 Lower Level
Office
14 x 12 Main Level
Master Bed
21 x 14 Upper Level
Bedroom 2
14 x 11 Upper Level
Bedroom 3
10 x 14 Upper Level
Bedroom 4
11 x 10 Upper Level
Den
19 x 12 Lower Level
Sitting Room
10 x 8 Upper Level
Location
Listing Details
Summary
Architectural Type
•Colonial
Garage(s)
•Garage - Side Entry
Interior Features
Basement
•Full, Fully Finished, Concrete Perimeter
Interior Features
•Primary Bath(s), Kitchen - Island, Skylight(s), Ceiling Fan(s), Kitchen - Eat-In, Laundry: Main Floor
Rooms List
•Living Room, Dining Room, Primary Bedroom, Bedroom 2, Bedroom 3, Kitchen, Family Room, Bedroom 1, Laundry
Exterior Features
Exterior Features
•Vinyl Siding, Brick
Utilities
Cooling
•Central A/C, Electric
Heating
•Forced Air, Natural Gas
Miscellaneous
Lattitude : 39.770780
Longitude : -75.703190
MLS# : DENC2059160
Views : 26
Listing Courtesy: Ping Xu of RE/MAX Edge

0%

<1%

<2%

<2.5%

<3%

>=3%

0%

<1%

<2%

<2.5%

<3%

>=3%
Notes
Page: © 2024 EveryHome, Realtors, All Rights Reserved.
The data relating to real estate for sale on this website appears in part through the BRIGHT Internet Data Exchange program, a voluntary cooperative exchange of property listing data between licensed real estate brokerage firms, and is provided by BRIGHT through a licensing agreement. Listing information is from various brokers who participate in the Bright MLS IDX program and not all listings may be visible on the site. The property information being provided on or through the website is for the personal, non-commercial use of consumers and such information may not be used for any purpose other than to identify prospective properties consumers may be interested in purchasing. Some properties which appear for sale on the website may no longer be available because they are for instance, under contract, sold or are no longer being offered for sale. Property information displayed is deemed reliable but is not guaranteed. Copyright 2024 Bright MLS, Inc.
Presentation: © 2024 EveryHome, Realtors, All Rights Reserved. EveryHome is licensed by the Delaware Real Estate Commission - License RB-0020479
Real estate listings held by brokerage firms other than EveryHome are marked with the IDX icon and detailed information about each listing includes the name of the listing broker.
The information provided by this website is for the personal, non-commercial use of consumers and may not be used for any purpose other than to identify prospective properties consumers may be interested in purchasing.
Some properties which appear for sale on this website may no longer be available because they are under contract, have sold or are no longer being offered for sale.
Some real estate firms do not participate in IDX and their listings do not appear on this website. Some properties listed with participating firms do not appear on this website at the request of the seller. For information on those properties withheld from the internet, please call 215-699-5555








 0%
0%  <1%
<1%  <2%
<2%  <2.5%
<2.5%  >=3%
>=3%