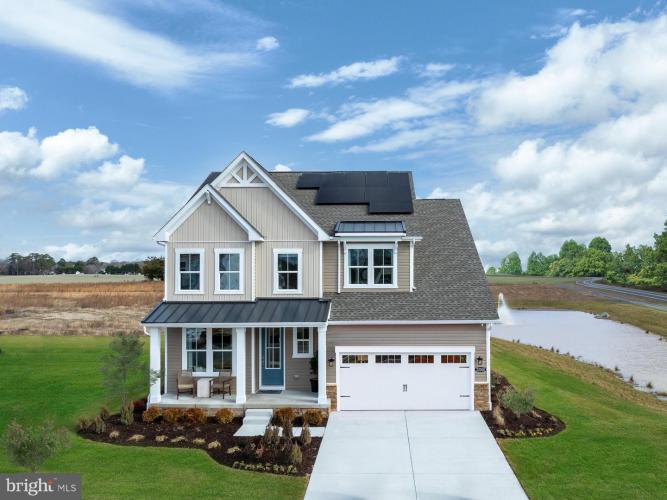No Longer Available
Asking Price - $649,990
Days on Market - 217
No Longer Available
23057 Golden Oak Drive
Chase Oaks
Lewes, DE 19958
Featured Agent
EveryHome Agent
Asking Price
$649,990
Days on Market
217
No Longer Available
Bedrooms
4
Full Baths
3
Partial Baths
1
Acres
0.25
Interior SqFt
2,813
Heating
Electric
Cooling
Central A/C
Water
Private
Sewer
Public
Garages
2
Association
242 Monthly
Taxes (Est.) *
0
Additional Details Below

EveryHome Agent
Views: 59
Featured Agent
EveryHome Realtor
Description
Home of the Month! This beautiful home will be completed and ready for new owners this summer! The Newport – a stunning 2-story home on one of Chase Oak’s most desirable lots! This 4-bedroom, 3.5-bathroom gem boasts a chef-inspired kitchen, perfect for culinary enthusiasts. The massive 2-story great room features a breathtaking 60” fireplace, creating a cozy ambiance. Every detail has been meticulously upgraded, from the flooring to the cabinetry and countertops, highlighting the home’s luxurious feel. Do not miss the opportunity to own this exquisite property with its impeccable design and modern finishes! Contact us today to explore your options, including solar, which can be added to your certified Department of Energy Zero Energy Ready home. Nestled just minutes from downtown Lewes and Rehoboth Beach, Chase Oaks is a vibrant resort-style community offering an unparalleled lifestyle. Indulge in the community’s fantastic amenities, including Sussex County’s largest community pool with cabanas, a kid’s splash deck, and spa-like jets - perfect for soaking up the sun. Gather with friends and family in the cozy clubhouse or take advantage of the well-equipped fitness center and lighted pickleball courts. A haven where relaxation and recreation seamlessly intertwine. Note: the photos may not be of actual home as home is currently being built. Model Homes are open 7 days a week: 10am - 5 pm
Location
Driving Directions
From the Intersection of DE-1D/DE-24 W, take DE-24 W. Turn right onto Harts Rd. Turn right onto Robinsonville Rd. Turn right onto Webb's Landing Rd. Follow signs to model home.
Listing Details
Summary
Architectural Type
•Coastal, Cottage
Garage(s)
•Garage - Front Entry, Inside Access
Interior Features
Flooring
•Carpet, Ceramic Tile
Appliances
•Air Cleaner, Built-In Microwave, Energy Efficient Appliances, Microwave, Energy Star Refrigerator, Stainless Steel Appliances, Water Heater - High-Efficiency, Water Heater - Tankless
Exterior Features
Roofing
•Architectural Shingle
Exterior Features
•Exterior Lighting, Lawn Sprinkler, Porch(es), Blown-In Insulation, CPVC/PVC, Low VOC Products/Finishes, Rough-In Plumbing, Spray Foam Insulation, Vinyl Siding
HOA/Condo Information
HOA Fee Includes
•All Ground Fee, Lawn Maintenance, Management, Pool(s), Recreation Facility, Reserve Funds, Road Maintenance, Snow Removal, Trash
Community Features
•Bar/Lounge, Club House, Community Center, Exercise Room, Fitness Center, Meeting Room, Pool - Outdoor, Swimming Pool
Utilities
Cooling
•Central A/C, Electric
Heating
•Energy Star Heating System, Heat Pump(s), Electric
Hot Water
•Instant Hot Water, Natural Gas
Water
•Private/Community Water
Additional Utilities
•Under Ground, Cable TV Available, Electric Available, Natural Gas Available, Sewer Available, Water Available, Electric: 200+ Amp Service
Property History
Feb 29, 2024
Price Decrease
$665,990 to $649,990 (-2.40%)
Feb 12, 2024
Price Increase
$644,990 to $665,990 (3.26%)
Feb 2, 2024
Price Decrease
$662,990 to $644,990 (-2.71%)
Jan 24, 2024
Price Decrease
$673,990 to $662,990 (-1.63%)
Miscellaneous
Lattitude : 38.705608
Longitude : -75.186663
MLS# : DESU2053418
Views : 59
Listing Courtesy: MICHAEL KENNEDY of Compass

0%

<1%

<2%

<2.5%

<3%

>=3%

0%

<1%

<2%

<2.5%

<3%

>=3%
Notes
Page: © 2024 EveryHome, Realtors, All Rights Reserved.
The data relating to real estate for sale on this website appears in part through the BRIGHT Internet Data Exchange program, a voluntary cooperative exchange of property listing data between licensed real estate brokerage firms, and is provided by BRIGHT through a licensing agreement. Listing information is from various brokers who participate in the Bright MLS IDX program and not all listings may be visible on the site. The property information being provided on or through the website is for the personal, non-commercial use of consumers and such information may not be used for any purpose other than to identify prospective properties consumers may be interested in purchasing. Some properties which appear for sale on the website may no longer be available because they are for instance, under contract, sold or are no longer being offered for sale. Property information displayed is deemed reliable but is not guaranteed. Copyright 2024 Bright MLS, Inc.
Presentation: © 2024 EveryHome, Realtors, All Rights Reserved. EveryHome is licensed by the Delaware Real Estate Commission - License RB-0020479
Real estate listings held by brokerage firms other than EveryHome are marked with the IDX icon and detailed information about each listing includes the name of the listing broker.
The information provided by this website is for the personal, non-commercial use of consumers and may not be used for any purpose other than to identify prospective properties consumers may be interested in purchasing.
Some properties which appear for sale on this website may no longer be available because they are under contract, have sold or are no longer being offered for sale.
Some real estate firms do not participate in IDX and their listings do not appear on this website. Some properties listed with participating firms do not appear on this website at the request of the seller. For information on those properties withheld from the internet, please call 215-699-5555
(*) Neither the assessment nor the real estate tax amount was provided with this listing. EveryHome has provided this estimate.








 0%
0%  <1%
<1%  <2%
<2%  <2.5%
<2.5%  <3%
<3%