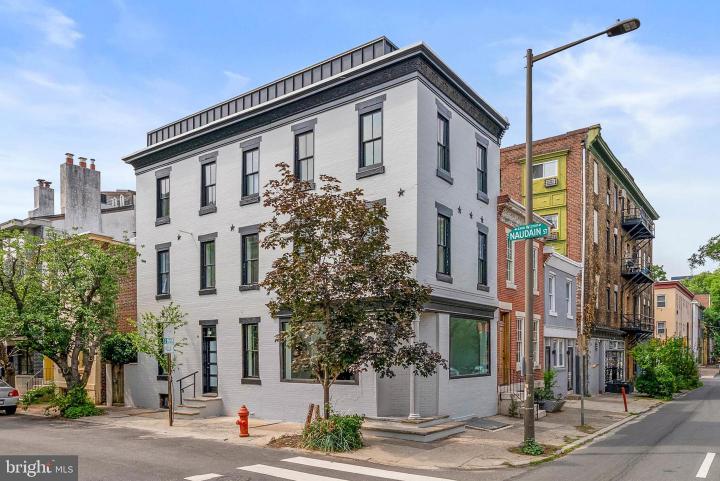For Sale
?
View other homes in Graduate Hospital, Ordered by Price
X
Asking Price - $1,500,000
Days on Market - 4
2301 Naudain Street
Fitler Square
Philadelphia, PA 19146
Featured Agent
EveryHome Realtor
Asking Price
$1,500,000
Days on Market
4
Bedrooms
3
Full Baths
2
Acres
0.02
Interior SqFt
2,322
Age
126
Heating
Natural Gas
Cooling
Central A/C
Water
Public
Sewer
Public
Garages
0
Taxes (1999)
3,570
Additional Details Below

EveryHome Realtor
Views: 41
Featured Agent
EveryHome Realtor
Description
Welcome to this corner masterpiece in Fitler Square. 2301 Naudain was exceptionally designed by AIA award winning Architectural firm LO Design. This residence sits on an 18' foot wide lot and features Top of the Line finishes, Pella Historic windows, a corner brick facade, Herringbone White Oak floors, a Showcase Floating Staircase, and unobstructed rooftop view of the Philadelphia Skyline. 2301 Naudain features 3 spacious bedrooms and 2 full bathrooms; with an option to add a 3rd bathroom and finish the basement. This custom floor plan maximizes every ounce of natural light through oversized windows. The first floor is located on the charming, quiet block of Naudain Street. Walking in through the entrance will make an immediate impression as the kitchen highlights a sleek European Kitchen (imported from Spain), Sub Zero & Wolf appliances, Stone upper cabinets and a central island with Mitered Waterfall edges. The Porcelanosa kitchen has a Panel Ready Sub Zero refrigerator, 5 burner Wolf cooktop, Wolf wall oven, a panel ready dishwasher and pantry. The living room stands out with 10 foot ceilings, White Oak floors that were finished on site along with oversized Pella Windows that maximize natural light. The first floor has a personal HVAC zone all for itself. The 2nd level has 2 guest bedrooms with Custom Closets. The washer/dryer is strategically located here for functionality. The third floor Primary Suite is the Crown Jewel of this home. This level has 8 foot tall solid core doors, office/de and one of the largest custom closets you will see in the City. The spa-like bath features heated floors, a Walnut Vanity along with Calcatta Viola tile and Kohler Components fixtures. No detail was spared with floor to ceiling tile. There is an option to add a Custom Fireplace and Wet Bar. The 4th floor landing offers a skylight and glass enclosed windows to shine light down the staircase and middle of the house. The rooftop deck is finished with a TPO roof and ultra high end Matte Black standing seam metal which compliments the sweeping views of the City's beautiful skyline. This residence comes with a FULL 10 YEAR TAX ABATEMENT.


Location
Driving Directions
2301 NAUDAIN ST -(GPS)
Listing Details
Summary
Architectural Type
•Traditional, Contemporary
Interior Features
Basement
•Full, Outside Entrance
Interior Features
•Ceiling Fan(s)
Rooms List
•Primary Bedroom
Utilities
Cooling
•Central A/C, Electric
Heating
•Hot Water, Forced Air, Natural Gas
Additional Utilities
•Cable TV Available
Miscellaneous
Lattitude : 39.945950
Longitude : -75.179620
MLS# : PAPH2547544
Views : 41
Listing Courtesy: Francis Mangubat of Keller Williams Main Line

0%

<1%

<2%

<2.5%

<3%

>=3%

0%

<1%

<2%

<2.5%

<3%

>=3%


Notes
Page: © 2025 EveryHome, Realtors, All Rights Reserved.
The data relating to real estate for sale on this website appears in part through the BRIGHT Internet Data Exchange program, a voluntary cooperative exchange of property listing data between licensed real estate brokerage firms, and is provided by BRIGHT through a licensing agreement. Listing information is from various brokers who participate in the Bright MLS IDX program and not all listings may be visible on the site. The property information being provided on or through the website is for the personal, non-commercial use of consumers and such information may not be used for any purpose other than to identify prospective properties consumers may be interested in purchasing. Some properties which appear for sale on the website may no longer be available because they are for instance, under contract, sold or are no longer being offered for sale. Property information displayed is deemed reliable but is not guaranteed. Copyright 2025 Bright MLS, Inc.
Presentation: © 2025 EveryHome, Realtors, All Rights Reserved. EveryHome is licensed by the Pennsylvania Real Estate Commission - License RB066839
Real estate listings held by brokerage firms other than EveryHome are marked with the IDX icon and detailed information about each listing includes the name of the listing broker.
The information provided by this website is for the personal, non-commercial use of consumers and may not be used for any purpose other than to identify prospective properties consumers may be interested in purchasing.
Some properties which appear for sale on this website may no longer be available because they are under contract, have sold or are no longer being offered for sale.
Some real estate firms do not participate in IDX and their listings do not appear on this website. Some properties listed with participating firms do not appear on this website at the request of the seller. For information on those properties withheld from the internet, please call 215-699-5555













 0%
0%  <1%
<1%  <2%
<2%  <2.5%
<2.5%  <3%
<3%  >=3%
>=3%

