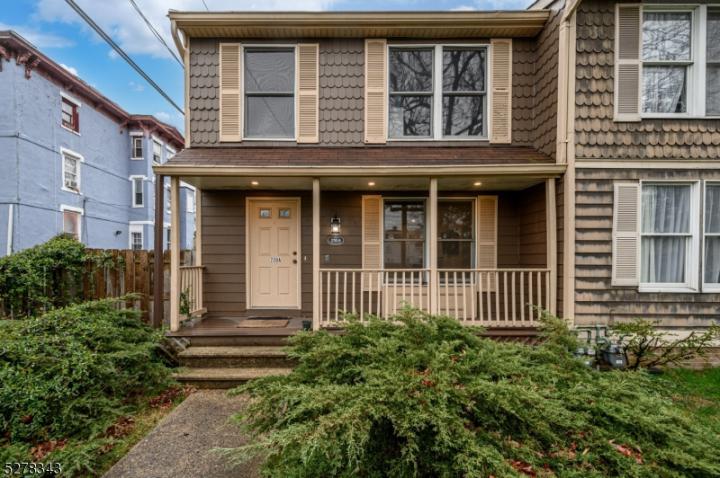No Longer Available
Asking Price - $399,000
Days on Market - 28
No Longer Available
230A E 7th Street A
Victoria Square Condo
Plainfield City, NJ 07060
Featured Agent
Real Estate Agent
Asking Price
$399,000
Days on Market
28
No Longer Available
Bedrooms
3
Full Baths
2
Partial Baths
1
Acres
1.07
Interior Sqft
1,200
Age
37
Heating
Natural Gas
Fireplaces
1
Cooling
Central Air
Water
Public
Sewer
Public
Garages
0
Basement
Full
Taxes (2023)
$8,646
Association
$200 Monthly
Parking
Shared Parking Lot
Additional Details Below

Real Estate Agent
Views: 4
Featured Agent
EveryHome Realtor
Description
Fully renovated in 2020, this Turn-Key 3 Bed 2.5 Bath Townhome in Plainfield's Crescent Area Historic District is sure to impress! Beautifully maintained with modern upgrades all through, with a gorgeous Primary Suite and Finished Basement to boast. This spacious end-unit is in a prime location, close to charming downtown amenities and Plainfield train station for a seamless commute. The main level of this gem features a lovely living room with cozy electric fireplace, built-in shelving, recessed lighting and a cooling modern palette throughout. Stunning Eat-in-Kitchen offers top of the line SS appliances, gleaming quartz counters, center island with trendy pendant lighting, porcelain flooring, and opens to a sizable dining room for easy entertaining. Convenient 1/2 bath rounds out the main level. Upstairs, find the luxe main full bath with spa shower and lighted vanity mirror, along with 3 generous Bedrooms, inc the Primary Suite. Beautiful Primary Suite offers it's own walk-in closet and private En-Suite bath with stall shower. Finished Basement with laundry and storage adds to the package, with a versatile Rec Rm that can double as a Home Office! Addtl features inc a newer HWH 2021, charming front porch, fenced-in side outdoor yard space, and two assigned parking spaces right behind the unit. Monthly condo fees include exterior/roof/common area maintenance, landscaping, trash, and snow removal. This is an excellent opportunity not to be missed! *CS - Showings begin Sat 4/6*
Room sizes
Living Room
17 x 13 1st Floor
Dining Room
10 x 12 1st Floor
Kitchen
12 x 9 1st Floor
Other Room 1
23 x 19 Basement
BedRoom 1
12 x 12 2nd Floor
BedRoom 2
9 x 12 2nd Floor
BedRoom 3
9 x 10 2nd Floor
Location
Driving Directions
To E 7th Street between Watchung Ave and Roosevelt Ave
Listing Details
Summary
Architectural Type
•Townhouse-End Unit, Multi Floor Unit
Parking
•Assigned, Blacktop, Parking Lot-Shared
Interior Features
Flooring
•Laminate, Vinyl-Linoleum, Wood
Basement
•Finished, Full, Laundry Room, Rec Room, Storage Room, Utility Room
Fireplace(s)
•Living Room
Inclusions
•Garbage Included
Interior Features
•Blinds,CODetect,Drapes,Fire Extinguisher,Shades,Smoke Detector,Stall Tub,Walk in Closets,Window Treatment
Appliances
•Dishwasher, Dryer, Microwave Oven, Range/Oven-Electric, Refrigerator, Washer, Wine Refrigerator
Rooms List
•Master Bedroom: Full Bath, Walk-In Closet
• Kitchen: Center Island, Eat-In Kitchen, Separate Dining Area
• 1st Floor Rooms: Bath(s) Dining Room, Foyer, Kitchen, Living Room
• 2nd Floor Rooms: 3 Bedrooms, Attic, Bath Main, Bath(s)
• Baths: Stall Shower
Exterior Features
Exterior Features
•Curbs, Open Porch(es), Sidewalk, Storm Window(s), Wood Fence, CedarSid
HOA/Condo Information
HOA Fee Includes
•Maintenance-Common Area, Maintenance-Exterior, Snow Removal, Trash Collection
Utilities
Heating
•Forced Hot Air, Gas-Natural
Additional Utilities
•Electric, Gas-Natural
Miscellaneous
Lattitude : 40.6179267
Longitude : -74.414584
Listed By: Robert Dekanski (robertdekanski@gmail.com) of RE/MAX 1ST ADVANTAGE

0%

<1%

<2%

<2.5%

<3%

>=3%

0%

<1%

<2%

<2.5%

<3%

>=3%
Notes
Page: © 2024 EveryHome, Realtors, All Rights Reserved.
The data relating to real estate for sale on this website comes in part from the IDX Program of Garden State Multiple Listing Service, L.L.C. Real estate listings held by other brokerage firms are marked as IDX Listing. Information deemed reliable but not guaranteed. Copyright © 2024 Garden State Multiple Listing Service, L.L.C. All rights reserved. Notice: The dissemination of listings on this website does not constitute the consent required by N.J.A.C. 11:5.6.1 (n) for the advertisement of listings exclusively for sale by another broker. Any such consent must be obtained in writing from the listing broker.
Presentation: © 2024 EveryHome, Realtors, All Rights Reserved. EveryHome is licensed by the New Jersey Real Estate Commission - License 0901599
Real estate listings held by brokerage firms other than EveryHome are marked with the IDX icon and detailed information about each listing includes the name of the listing broker.
The information provided by this website is for the personal, non-commercial use of consumers and may not be used for any purpose other than to identify prospective properties consumers may be interested in purchasing.
Some properties which appear for sale on this website may no longer be available because they are under contract, have sold or are no longer being offered for sale.
Some real estate firms do not participate in IDX and their listings do not appear on this website. Some properties listed with participating firms do not appear on this website at the request of the seller. For information on those properties withheld from the internet, please call 215-699-5555








 <1%
<1%  <2%
<2%  <2.5%
<2.5%  <3%
<3%  >=3%
>=3%