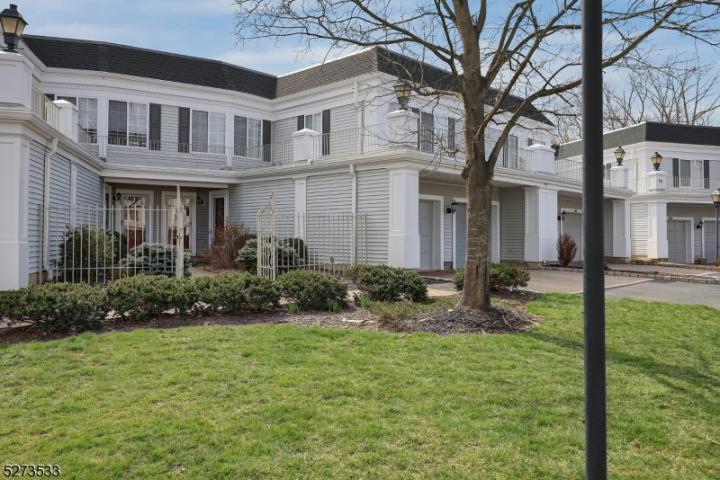No Longer Available
Asking Price - $425,000
Days on Market - 33
No Longer Available
229 Riveredge Drive
Sutton Woods
Chatham , NJ 07928
Featured Agent
EveryHome Realtor
Asking Price
$425,000
Days on Market
33
No Longer Available
Bedrooms
1
Full Baths
1
Partial Baths
0
Interior Sqft
927
Age
31
Heating
Natural Gas
Cooling
Central Air
Water
Public
Sewer
Public
Garages
1
Taxes (2023)
$4,895
Association
$388 Monthly
Pool
Association
Parking
1 Car
Additional Details Below

EveryHome Realtor
Views: 5
Featured Agent
EveryHome Realtor
Description
Stunning open concept, move in ready updated condo with attached garage. Kitchen newly remodeled with white counter tops and cabinets. Newer updated bathroom. Wood like vinyl floors. Large bedroom with walk-in closet and lots of storage. Private deck with wooded views for relaxing. Complex includes pool.Seller asks for highest and best by Wednesday, April 3 at 12 noon. Please see Guidelines in additional documents in MLS
Location
Driving Directions
River Rd. To Mt. Vernon to Riveredge #229
Listing Details
Summary
Architectural Type
•One Floor Unit, Townhouse-End Unit
Garage(s)
•Built-In Garage, On Site
Interior Features
Flooring
•Carpeting, Tile, Vinyl-Linoleum
Inclusions
•Cable TV Available, Garbage Included
Appliances
•Carbon Monoxide Detector, Dishwasher, Range/Oven-Gas, Refrigerator, Stackable Washer/Dryer
Rooms List
•Kitchen: Breakfast Bar
• Ground Level: 1 Bedroom, Main Bath, Kitchen, Laundry, Living Dining Room, Utility
Exterior Features
Exterior Features
•Curbs, Deck, Sidewalk, Tennis Courts, Vinyl Siding
HOA/Condo Information
HOA Fee Includes
•Trash Collection, Water Fees
Community Features
•Pool-Outdoor, Tennis Courts
Utilities
Cooling
•1 Unit, Central Air
Heating
•1 Unit, Forced Hot Air, Gas-Natural
Additional Utilities
•Gas-Natural
Miscellaneous
Lattitude : 40.71844
Longitude : -74.39501
Listed By: Deborah Gibbs (debbie@konicekgroup.com) of BHHS FOX & ROACH

0%

<1%

<2%

<2.5%

<3%

>=3%

0%

<1%

<2%

<2.5%

<3%

>=3%
Notes
Page: © 2024 EveryHome, Realtors, All Rights Reserved.
The data relating to real estate for sale on this website comes in part from the IDX Program of Garden State Multiple Listing Service, L.L.C. Real estate listings held by other brokerage firms are marked as IDX Listing. Information deemed reliable but not guaranteed. Copyright © 2024 Garden State Multiple Listing Service, L.L.C. All rights reserved. Notice: The dissemination of listings on this website does not constitute the consent required by N.J.A.C. 11:5.6.1 (n) for the advertisement of listings exclusively for sale by another broker. Any such consent must be obtained in writing from the listing broker.
Presentation: © 2024 EveryHome, Realtors, All Rights Reserved. EveryHome is licensed by the New Jersey Real Estate Commission - License 0901599
Real estate listings held by brokerage firms other than EveryHome are marked with the IDX icon and detailed information about each listing includes the name of the listing broker.
The information provided by this website is for the personal, non-commercial use of consumers and may not be used for any purpose other than to identify prospective properties consumers may be interested in purchasing.
Some properties which appear for sale on this website may no longer be available because they are under contract, have sold or are no longer being offered for sale.
Some real estate firms do not participate in IDX and their listings do not appear on this website. Some properties listed with participating firms do not appear on this website at the request of the seller. For information on those properties withheld from the internet, please call 215-699-5555








 <1%
<1%  <2%
<2%  <2.5%
<2.5%  <3%
<3%  >=3%
>=3%