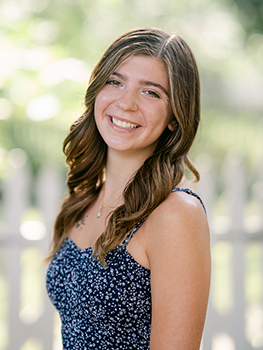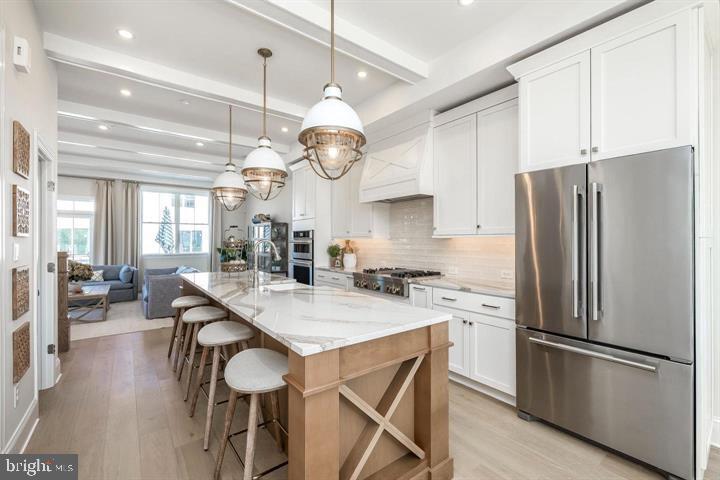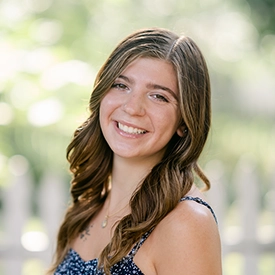For Sale
?
View other homes in Doylestown Borough, Ordered by Price
X
Asking Price - $1,199,990
Days on Market - 45
228 N Main Street
Doylestown, PA 18901
Featured Agent
EveryHome Realtor
Asking Price
$1,199,990
Days on Market
45
Bedrooms
3
Full Baths
3
Partial Baths
2
Interior SqFt
3,000
Heating
Natural Gas
Fireplaces
1
Cooling
Central A/C
Water
Public
Sewer
Public
Garages
2
Taxes (2024)
16,000
Association
370 Monthly
Cap Fee
2,000
Additional Details Below

EveryHome Agent
Views: 223
Featured Agent
EveryHome Realtor
Description
Charming 3 Bedroom Home in the Heart of Doylestown Borough! Introducing CLEAR SPRINGS COURT BY ROCKWELL CUSTOM! Welcome to your dream abode nestled in the coveted Doylestown Borough! This to-be-built, picturesque 3-bedroom, 3 full, 2 half bath modern townhome offers the perfect blend of classic charm and modern convenience. Step onto the inviting porch and envision afternoons sipping lemonade or enjoying a good book. Entertain effortlessly in the spacious living area, complete with hardwood floors and abundant natural light. The heart of the home is the well-appointed kitchen, featuring sleek countertops, stainless steel appliances, and ample cabinet space. From here, step out onto the rear deck with a charming pergola, ideal for al fresco dining or simply soaking in the serene surroundings. Retreat upstairs to discover three comfortable bedrooms, each offering a peaceful oasis for rest and relaxation. The primary suite boasts a private En-Suite bath for added luxury. 2-car rear garage and two additional bonus spaces finish the space. Conveniently located in the heart of Doylestown Borough, this home offers easy access to shops, restaurants, parks, and more. Snow removal, common area maintenance, on-site dog park and trash removal INCLUDED in Homeowners Association. *This is a to-be-built home for move in fall/winter 2024 located directly on Main Street, where you have the best of the boro outside your doorstep. Reserve today and personalize in the Rockwell Custom design studio. Photos are for marketing purposes only and actual home will vary.
Room sizes
Dining Room
14 x 13 Upper Level
Kitchen
13 x 12 Upper Level
Great Room
22 x 14 Upper Level
Bonus Room
18 x 17 Main Level
Primary Bath
x Upper Level
Bathroom 3
x Upper Level
Master Bed
22 x 12 Upper Level
Bedroom 2
22 x 12 Upper Level
Bedroom 3
15 x 12 Upper Level
Study
16 x 14 Upper Level
Laundry
x Upper Level
Bathroom 2
x Upper Level
Location
Driving Directions
From 202 turn onto Easton Road, Continue on Main Street for 1 mile, homes on the left side
Listing Details
Summary
Architectural Type
•Contemporary, Traditional, Transitional
Garage(s)
•Garage - Front Entry, Garage Door Opener
Interior Features
Flooring
•Ceramic Tile, Engineered Wood, Carpet
Basement
•Concrete Perimeter, Slab
Interior Features
•Carpet, Combination Dining/Living, Combination Kitchen/Dining, Combination Kitchen/Living, Floor Plan - Open, Kitchen - Island, Pantry, Recessed Lighting, Sprinkler System, Tub Shower, Upgraded Countertops, Walk-in Closet(s), Wood Floors, Laundry: Upper Floor
Appliances
•Built-In Microwave, Cooktop, Dishwasher, Range Hood, Stainless Steel Appliances, Washer/Dryer Hookups Only, Water Heater
Rooms List
•Dining Room, Primary Bedroom, Bedroom 2, Bedroom 3, Kitchen, Study, Great Room, Laundry, Bathroom 2, Bathroom 3, Bonus Room, Primary Bathroom
Exterior Features
Roofing
•Architectural Shingle
Exterior Features
•Asphalt, Cement Siding, Tile, HardiPlank Type
HOA/Condo Information
HOA Fee Includes
•Common Area Maintenance, Lawn Maintenance, Snow Removal, Trash
Utilities
Cooling
•Central A/C, Electric
Heating
•Central, Natural Gas, Electric
Property History
Apr 25, 2024
Price Increase
$1,149,990 to $1,199,990 (4.35%)
Miscellaneous
Lattitude : 40.315110
Longitude : -75.131110
MLS# : PABU2066186
Views : 223
Listing Courtesy: Melissa Healy of Keller Williams Real Estate-Doylestown

0%

<1%

<2%

<2.5%

<3%

>=3%

0%

<1%

<2%

<2.5%

<3%

>=3%
Notes
Page: © 2024 EveryHome, Realtors, All Rights Reserved.
The data relating to real estate for sale on this website appears in part through the BRIGHT Internet Data Exchange program, a voluntary cooperative exchange of property listing data between licensed real estate brokerage firms, and is provided by BRIGHT through a licensing agreement. Listing information is from various brokers who participate in the Bright MLS IDX program and not all listings may be visible on the site. The property information being provided on or through the website is for the personal, non-commercial use of consumers and such information may not be used for any purpose other than to identify prospective properties consumers may be interested in purchasing. Some properties which appear for sale on the website may no longer be available because they are for instance, under contract, sold or are no longer being offered for sale. Property information displayed is deemed reliable but is not guaranteed. Copyright 2024 Bright MLS, Inc.
Presentation: © 2024 EveryHome, Realtors, All Rights Reserved. EveryHome is licensed by the Pennsylvania Real Estate Commission - License RB066839
Real estate listings held by brokerage firms other than EveryHome are marked with the IDX icon and detailed information about each listing includes the name of the listing broker.
The information provided by this website is for the personal, non-commercial use of consumers and may not be used for any purpose other than to identify prospective properties consumers may be interested in purchasing.
Some properties which appear for sale on this website may no longer be available because they are under contract, have sold or are no longer being offered for sale.
Some real estate firms do not participate in IDX and their listings do not appear on this website. Some properties listed with participating firms do not appear on this website at the request of the seller. For information on those properties withheld from the internet, please call 215-699-5555








 0%
0%  <1%
<1%  <2%
<2%  <3%
<3%  >=3%
>=3%