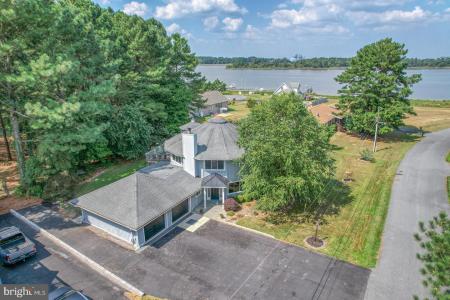No Longer Available
Asking Price - $525,000
Days on Market - 294
No Longer Available
227 Sandy Beach Drive
Sandy Beach
Dagsboro, DE 19939
Featured Agent
EveryHome Agent
Asking Price
$525,000
Days on Market
294
No Longer Available
Bedrooms
3
Full Baths
2
Partial Baths
1
Acres
0.30
Interior Sq Ft
2,952
Age
35
Heating
Electric
Fireplaces
1
Cooling
Central A/C
Sewer
Private
Garages
2
Taxes (2022)
1,183
Association
22 Per Year
Additional Details Below

EveryHome Agent
Views: 61
Featured Agent
EveryHome Realtor
Description
In search of a one-of-a-kind seaside oasis? Let me introduce you to 227 Sandy Beach Drive in Dagsboro! From the moment you step through the door, you’ll fall in love with the breathtaking views and streams of natural light that flood every room. This home truly feels like a seaside tree house getaway! Completely remodeled in 2014, it features multiple additions, updated bathrooms, and a new curved staircase, as well as all-new luxurious finishes, flooring, windows, doors, lighting fixtures, trim, paint, and so much more! The open floor plan includes two levels with multiple outdoor and indoor living and entertaining areas. On the first level, you’ll find a living room, two generously sized bedrooms, a hall bath, a fully-equipped laundry room, and oversized two-car garage with work bench and storage. There is even a kitchenette/office on this level making it the perfect guest quarters or even in-law suite. Sliding glass doors lead to a rear patio with lush landscaping and a gorgeous view of this wooded lot. The second level stuns with Vaulted Ceilings, great room with fireplace, and primary suite with spa-like bathroom featuring marble-top vanity, floor-to-ceiling tile shower, built-in shower bench and more. Also on the second level is a beautiful contemporary kitchen with multiple skylights and a wall of windows with water views. Sliding glass doors give you access to the upgraded wrap-around deck from both the dining area and the primary bedroom. This massive deck features multiple sitting areas, a screened-in gazebo with exposed wood rafters and bead board paneling, and a majestic view of the Indian River. Take the recently re-finished staircase down to your private backyard to find lush landscaping, outdoor shower, covered storage, and a large driveway with plenty of parking for cars, boats, RVs, and more! This gorgeous home is located in a private waterfront community with boat ramp and marina on the Indian River, leading to the Indian River Bay. There is potential to lease a boat slip and boat/RV storage is allowed so bring all of your toys! Located less than 300 feet from the water, this uniquely designed home is like nothing else in Sussex County. Even these gorgeous photos don’t do this one-of-a-kind property justice. You truly have to see it to believe it. Schedule your private showing today!
Location
Driving Directions
John J Williams Hwy West >Left on East State Street> Iron Branch Road > Left on Throroughgoods Road> Left on Sandy Beach Drive>house is down on the left.
Listing Details
Summary
Architectural Type
•Contemporary
Garage(s)
•Garage - Front Entry, Inside A
Parking
•Asphalt Driveway, Attached Gar
Interior Features
Flooring
•Ceramic Tile, Hardwood, Luxury
Fireplace(s)
•Mantel(s), Stone, Wood
Interior Features
•Built-Ins, Ceiling Fan(s), Dining Area, Floor Plan - Open, Kitchen - Island
Appliances
•Built-In Microwave, Built-In Range, Dishwasher, Dryer, Oven/
Rooms List
•Dining Room, Primary Bedroom, Bedroom 2, Bedroom 3, Kitchen,
Exterior Features
Roofing
•Architectural Shingle
Lot Features
•Landscaping, Backs to Trees, No Thru Street, Premium, Privat
Exterior Features
•Exterior Lighting, Gutter System, Outbuilding(s), Outside Sh
Utilities
Cooling
•Central A/C, Electric
Heating
•Heat Pump(s), Electric
Miscellaneous
Lattitude : 38.580830
Longitude : -75.254650
MLS# : DESU2047952
Views : 61
Listing Courtesy: CARRIE LINGO of Jack Lingo - Lewes

0%

<1%

<2%

<2.5%

<3%

>=3%

0%

<1%

<2%

<2.5%

<3%

>=3%
Notes
Page: © 2024 EveryHome, Realtors, All Rights Reserved.
The data relating to real estate for sale on this website appears in part through the BRIGHT Internet Data Exchange program, a voluntary cooperative exchange of property listing data between licensed real estate brokerage firms, and is provided by BRIGHT through a licensing agreement. Listing information is from various brokers who participate in the Bright MLS IDX program and not all listings may be visible on the site. The property information being provided on or through the website is for the personal, non-commercial use of consumers and such information may not be used for any purpose other than to identify prospective properties consumers may be interested in purchasing. Some properties which appear for sale on the website may no longer be available because they are for instance, under contract, sold or are no longer being offered for sale. Property information displayed is deemed reliable but is not guaranteed. Copyright 2024 Bright MLS, Inc.
Presentation: © 2024 EveryHome, Realtors, All Rights Reserved. EveryHome is licensed by the Delaware Real Estate Commission - License RB-0020479
Real estate listings held by brokerage firms other than EveryHome are marked with the IDX icon and detailed information about each listing includes the name of the listing broker.
The information provided by this website is for the personal, non-commercial use of consumers and may not be used for any purpose other than to identify prospective properties consumers may be interested in purchasing.
Some properties which appear for sale on this website may no longer be available because they are under contract, have sold or are no longer being offered for sale.
Some real estate firms do not participate in IDX and their listings do not appear on this website. Some properties listed with participating firms do not appear on this website at the request of the seller. For information on those properties withheld from the internet, please call 215-699-5555








 <1%
<1%  <2%
<2%  <2.5%
<2.5%  <3%
<3%  >=3%
>=3%