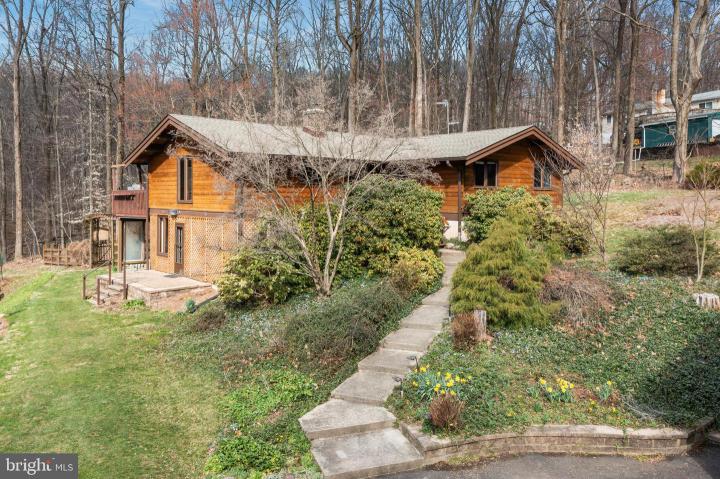No Longer Available
Asking Price - $487,000
Days on Market - 30
No Longer Available
2266 Chestnut Road
Coopersburg, PA 18036
Featured Agent
EveryHome Realtor
Asking Price
$487,000
Days on Market
30
No Longer Available
Bedrooms
3
Full Baths
2
Partial Baths
0
Acres
2.10
Interior SqFt
2,121
Age
45
Heating
Oil
Cooling
Central A/C
Sewer
Private
Garages
3
Taxes (2022)
6,087
Additional Details Below

EveryHome Realtor
Views: 191
Featured Agent
EveryHome Realtor
Description
Welcome to your rustic retreat nestled on 2+ acres of serene wilderness! This charming 3 BR, 2 BA tongue and groove log home offers the perfect blend of comfort and rustic charm. As you step onto the front porch, you're greeted by the timeless beauty of handcrafted log construction. The inviting warmth of the wood pulls you inside, to the right down the short hallway you'll find the bedrooms and master suite. You'll also discover a cozy living area with Vaulted Ceilings and a stone fireplace, creating an atmosphere of cozy rustic living. Adjacent is a well-appointed kitchen, complete with newer appliances, ample cabinet space, and a dining area for casual dining. The dining area as well as the living area opens to an expansive deck, where you can enjoy your morning coffee surrounded by the sounds of nature or entertain guests against a backdrop of towering trees and lush greenery. The walk-out basement offers space to grow and the sprawling lot provides plenty of space for outdoor activities, gardening, or simply soaking in the peaceful surroundings. BONUS -- 3 car detached garage with workshop. Located in a tranquil setting yet just a short drive from amenities, this log home offers the perfect balance of privacy and convenience. Don't miss your opportunity to own this slice of paradise – schedule today and experience the charm of log home living! BUY WITH CONFIDENCE—PRE-LISTING SEPTIC INSPECTION AVAILABLE * 3D MATTERPORT W/ FLOOR PLAN AVAILABLE, TOO*
Room sizes
Living Room
17 x 17 Main Level
Dining Room
17 x 13 Main Level
Kitchen
10 x 11 Main Level
Family Room
24 x 21 Lower Level
Primary Bath
8 x 11 Main Level
Full Bath
5 x 10 Main Level
Master Bed
15 x 14 Main Level
Bedroom 2
12 x 14 Main Level
Bedroom 3
12 x 14 Main Level
Laundry
24 x 35 Lower Level
Utility Room
8 x 10 Lower Level
Location
Driving Directions
Rt 212 to Pleasant View Rd to Right on Chestnut Rd
Listing Details
Summary
Architectural Type
•Log Home, Raised Ranch/Rambler
Garage(s)
•Garage - Front Entry
Parking
•Asphalt Driveway, Detached Garage, Driveway
Interior Features
Flooring
•Hardwood, Laminated
Basement
•Full, Outside Entrance, Partially Finished
Appliances
•Dishwasher, Oven/Range - Electric, Central Vacuum
Rooms List
•Living Room, Dining Room, Primary Bedroom, Bedroom 2, Bedroom 3, Kitchen, Family Room, Laundry, Utility Room, Primary Bathroom, Full Bath
Utilities
Cooling
•Central A/C, Electric
Miscellaneous
Lattitude : 40.526234
Longitude : -75.320404
MLS# : PABU2067298
Views : 191
Listing Courtesy: Creighton Faust of RE/MAX Real Estate-Allentown

0%

<1%

<2%

<2.5%

<3%

>=3%

0%

<1%

<2%

<2.5%

<3%

>=3%
Notes
Page: © 2024 EveryHome, Realtors, All Rights Reserved.
The data relating to real estate for sale on this website appears in part through the BRIGHT Internet Data Exchange program, a voluntary cooperative exchange of property listing data between licensed real estate brokerage firms, and is provided by BRIGHT through a licensing agreement. Listing information is from various brokers who participate in the Bright MLS IDX program and not all listings may be visible on the site. The property information being provided on or through the website is for the personal, non-commercial use of consumers and such information may not be used for any purpose other than to identify prospective properties consumers may be interested in purchasing. Some properties which appear for sale on the website may no longer be available because they are for instance, under contract, sold or are no longer being offered for sale. Property information displayed is deemed reliable but is not guaranteed. Copyright 2024 Bright MLS, Inc.
Presentation: © 2024 EveryHome, Realtors, All Rights Reserved. EveryHome is licensed by the Pennsylvania Real Estate Commission - License RB066839
Real estate listings held by brokerage firms other than EveryHome are marked with the IDX icon and detailed information about each listing includes the name of the listing broker.
The information provided by this website is for the personal, non-commercial use of consumers and may not be used for any purpose other than to identify prospective properties consumers may be interested in purchasing.
Some properties which appear for sale on this website may no longer be available because they are under contract, have sold or are no longer being offered for sale.
Some real estate firms do not participate in IDX and their listings do not appear on this website. Some properties listed with participating firms do not appear on this website at the request of the seller. For information on those properties withheld from the internet, please call 215-699-5555








 0%
0%  <1%
<1%  <2%
<2%  <2.5%
<2.5%  >=3%
>=3%