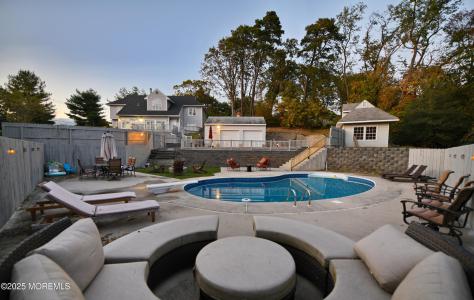For Sale
?
View other homes in Wall, Ordered by Price
X
Asking Price - $989,000
Days on Market - 1
2262 Allenwood Road
Allenwood Ests
Allenwood, NJ 08720
Featured Agent
EveryHome Realtor
Asking Price
$989,000
Days on Market
1
Bedrooms
3
Full Baths
3
Acres
0.58
Age
36
Heating
Natural Gas
Fireplaces
1
Cooling
Central Air
Sewer
Public
Taxes (2024)
$11,457
Pool
In Ground
Garages
2
Parking
Driveway
Additional Details Below

EveryHome Realtor
Views: 148
Featured Agent
EveryHome Realtor
Description
Fantastic home in Beautiful Allenwood NJ Nestled in a prime location just minutes from the beach, hiking trails and some of the best dining and shopping at the Jersey shore. This stunning 3-bed 3-bathroom home offers the perfect blend of comfort, style and convenience. The open concept living space is bathed in Natural light, creating a warm and inviting atmosphere Each bedroom is generously sized, with the primary suite offering a serene retreat complete with En-Suite bathroom and jacuzzi tub. Step outside to a resort-like backyard that includes pool, pool house, firepit and lots of room to add whatever you would like. The driveway is large with plenty of room for guest parking and an oversized two door garage great for any contractors. outside newly remodeled with fence and landscaping.


Room Details
Living Room
Woodburning Fireplace, Two Story, Wood Flooring
Family Room
Woodburning Fireplace, Wood Flooring
Kitchen
Center Island, Granite/Stone Counter, Ceramic Flooring
Basement
Woodburning Fireplace, Wood Flooring
Master Bed
Walk-in Closet, Full Bath, Wood Flooring
Master Bath
Shower Stall, Whirlpool
Location
Driving Directions
Between route 34 and Atlantic Ave. on Allenwood rd. Address will provide directions via GPS/maps
Listing Details
Summary
Architectural Type
•2 Story, Custom
Garage(s)
•Detached, Workshop/ Workbench, Storage Above, Oversized, Direct Access
Parking
•Driveway, Oversized, Off Street, Open, Gravel, Guest, Electric Vehicle Charging Station(s)
Interior Features
Inclusions
•Blinds/Shades, Window Treatments, Washer, Stove, Security System, Refrigerator, Dryer, Dishwasher, Counter Top Range, Central Vacuum, Ceiling Fan(s)
Interior Features
•Balcony, Recessed Lighting, First Floor Bedroom
Exterior Features
Roofing
•Sloping, Timberline
Pool
•Cabana, Vinyl, Self Cleaner, Pool Equipment, In Ground
Lot Features
•Fenced Area, Oversized, Irregular Lot, Land Locked
Exterior Features
•Balcony, Storage, Swimming, Security System, Patio, Outbuilding, Lighting, Fence, Deck, Siding-Vinyl, Buildings-Misc Building
Utilities
Heating
•2 Zoned Heat, Natural Gas
Miscellaneous
Lattitude : 40.147541
Longitude : -74.103634
MLS# : 22532442
Views : 148
Listing Courtesy: David Turton of Diane Turton, Realtors-Point Pleasant Boro

0%

<1%

<2%

<2.5%

<3%

>=3%

0%

<1%

<2%

<2.5%

<3%

>=3%


Notes
Page: © 2025 EveryHome, Realtors, All Rights Reserved.
The data relating to real estate for sale on this website comes in part from the IDX Program of the Monmouth Ocean Regional Multiple Listing Service. Real estate listings held by other brokerage firms are marked as IDX Listing. Information deemed reliable but not guaranteed. Copyright © 2025 Monmouth Ocean Regional Multiple Listing Service, L.L.C. All rights reserved. Notice: The dissemination of listings on this website does not constitute the consent required by N.J.A.C. 11:5.6.1 (n) for the advertisement of listings exclusively for sale by another broker. Any such consent must be obtained in writing from the listing broker.
Presentation: © 2025 EveryHome, Realtors, All Rights Reserved. EveryHome is licensed by the New Jersey Real Estate Commission - License 0901599
Real estate listings held by brokerage firms other than EveryHome are marked with the IDX icon and detailed information about each listing includes the name of the listing broker.
The information provided by this website is for the personal, non-commercial use of consumers and may not be used for any purpose other than to identify prospective properties consumers may be interested in purchasing.
Some properties which appear for sale on this website may no longer be available because they are under contract, have sold or are no longer being offered for sale.
Some real estate firms do not participate in IDX and their listings do not appear on this website. Some properties listed with participating firms do not appear on this website at the request of the seller. For information on those properties withheld from the internet, please call 215-699-5555













 0%
0%  <1%
<1%  <2%
<2%  <2.5%
<2.5%  <3%
<3%  >=3%
>=3%



