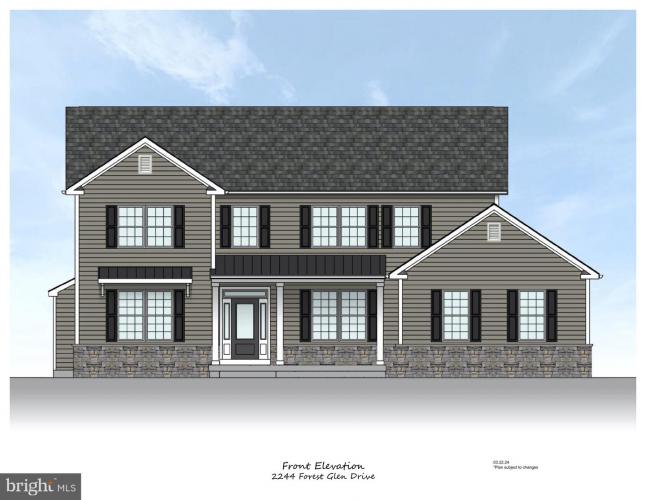No Longer Available
Asking Price - $989,900
Days on Market - 31
No Longer Available
2244 Forest Glen Drive
Forest Glen
Warrington, PA 18976
Featured Agent
EveryHome Realtor
Asking Price
$989,900
Days on Market
31
No Longer Available
Bedrooms
4
Full Baths
3
Partial Baths
1
Acres
0.82
Interior SqFt
3,105
Heating
Natural Gas
Fireplaces
1
Cooling
Central A/C
Water
Public
Sewer
Public
Garages
2
Taxes (2022)
7,758
Additional Details Below

EveryHome Realtor
Views: 249
Featured Agent
EveryHome Realtor
Description
Welcome home to 2244 Forest Glen Drive in Warrington, a new construction custom home built by the Webb Building Group. This one-of-a-kind model home sits on a unique property in the Forest Glen Community. Construction is almost complete and ready for you to make your selections on your new home and to put the finishing touches on this beauty and move in. This beautiful home has 4 bedrooms, 3.5 bathrooms, with an open floor plan concept. Enter from a beautiful covered front porch to the elegant 2 story foyer with Oak staircase and craftsman style rails. This model has a gourmet cooking layout with natural gas cooking that includes granite countertops, 42-inch Century cabinets with mouldings, a large center island with seating, GE stainless steel appliances and a huge walk-in pantry. The Kitchen and Breakfast room flow into a spacious great room that has an abundance of natural light and a designer gas fireplace. A sliding glass door with transom in the breakfast room brings in full natural light. Of course, a full-size Mud room with optional built-ins and exterior door to the garage. This incredible home has 9-foot ceilings on the first floor. Flooring choices include elegant hardwood throughout the first floor and 2nd floor hall and carpet on second floor bedrooms. The expansive Main bedroom with a tray ceiling, a large spa full bath with large shower, free standing tub and double sink vanity, and generous two walk-in closets. Continuing through the upper level there are 3 additional spacious bedrooms with sizable closets. Second floor Laundry room with washer and dryer hook-up, utility sink and LVP flooring. The list goes on but here are some of the goodies this home will have. Maintenance free vinyl siding and partial cultured stone front, and metal roof per plan, recessed lighting, luxurious oversized base based and trim mouldings throughout, two panel doors, moen fixtures, Century cabinets and double hung windows. All of this and in Central Bucks School District. Schedule your showing today!
Location
Driving Directions
York road to Almshouse road make left on to Guinea Lane right on Warwick road right on Jericho Drive left on Forest Glen Drive
Listing Details
Summary
Architectural Type
•Colonial
Garage(s)
•Garage - Side Entry
Interior Features
Basement
•Full, Unfinished, Concrete Perimeter
Interior Features
•Breakfast Area, Carpet, Dining Area, Family Room Off Kitchen, Floor Plan - Open, Kitchen - Eat-In, Kitchen - Island, Kitchen - Table Space, Pantry, Recessed Lighting, Walk-in Closet(s), Laundry: Upper Floor
Utilities
Cooling
•Central A/C, Natural Gas
Heating
•Forced Air, Natural Gas
Miscellaneous
Lattitude : 40.262424
Longitude : -75.116638
MLS# : PABU2067300
Views : 249
Listing Courtesy: Teresa Webb

0%

<1%

<2%

<2.5%

<3%

>=3%

0%

<1%

<2%

<2.5%

<3%

>=3%
Notes
Page: © 2024 EveryHome, Realtors, All Rights Reserved.
The data relating to real estate for sale on this website appears in part through the BRIGHT Internet Data Exchange program, a voluntary cooperative exchange of property listing data between licensed real estate brokerage firms, and is provided by BRIGHT through a licensing agreement. Listing information is from various brokers who participate in the Bright MLS IDX program and not all listings may be visible on the site. The property information being provided on or through the website is for the personal, non-commercial use of consumers and such information may not be used for any purpose other than to identify prospective properties consumers may be interested in purchasing. Some properties which appear for sale on the website may no longer be available because they are for instance, under contract, sold or are no longer being offered for sale. Property information displayed is deemed reliable but is not guaranteed. Copyright 2024 Bright MLS, Inc.
Presentation: © 2024 EveryHome, Realtors, All Rights Reserved. EveryHome is licensed by the Pennsylvania Real Estate Commission - License RB066839
Real estate listings held by brokerage firms other than EveryHome are marked with the IDX icon and detailed information about each listing includes the name of the listing broker.
The information provided by this website is for the personal, non-commercial use of consumers and may not be used for any purpose other than to identify prospective properties consumers may be interested in purchasing.
Some properties which appear for sale on this website may no longer be available because they are under contract, have sold or are no longer being offered for sale.
Some real estate firms do not participate in IDX and their listings do not appear on this website. Some properties listed with participating firms do not appear on this website at the request of the seller. For information on those properties withheld from the internet, please call 215-699-5555








 0%
0%  <1%
<1%  <2%
<2%  <2.5%
<2.5%  >=3%
>=3%