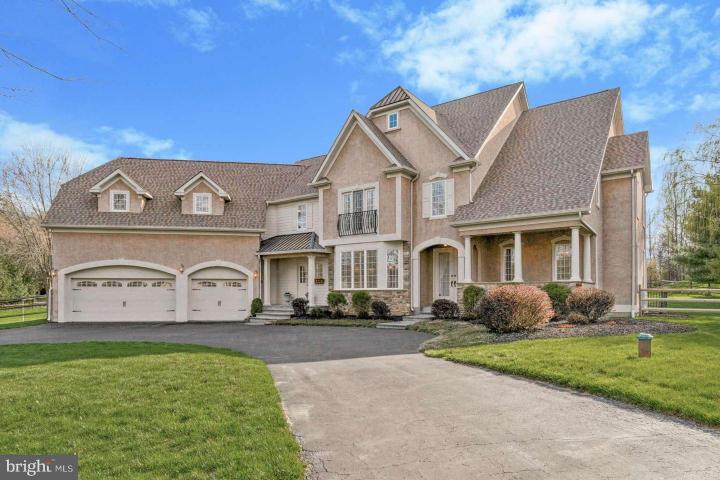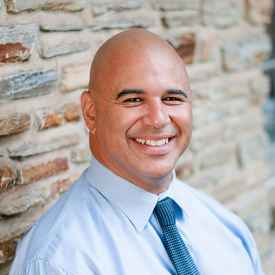For Sale
?
View other homes in Buckingham Township, Ordered by Price
X
Asking Price - $1,575,000
Days on Market - 15
2222 Corson Lane
Quarry Valley
New Hope, PA 18938
Featured Agent
EveryHome Realtor
Asking Price
$1,575,000
Days on Market
15
Bedrooms
4
Full Baths
3
Partial Baths
2
Acres
1.00
Interior SqFt
6,270
Age
19
Heating
Propane
Fireplaces
1
Cooling
Central A/C
Sewer
Private
Garages
3
Taxes (2022)
15,293
Association
183 Monthly
Additional Details Below

EveryHome Realtor
Views: 267
Featured Agent
EveryHome Realtor
Description
Welcome to this French country home with European elegance nestled in New Hope, PA. Attention to detail truly resonates throughout the home. From the finely crafted archways, custom moldings & high ceilings, the home consistently delivers on the highest architectural standards at every turn. Exceptionally maintained, the interior is designed with an open floor plan creating a spacious & airy atmosphere for day-to-day lifestyles as well as entertaining. First floor offers a 2-story gathering room with a centerpiece floor-to-ceiling stone pattern fireplace (propane). Kitchen boasts custom raised panel cabinetry, granite tops, Sub-Zero fridge, 6-burner Wolf stove & more. Sunroom is accessed via double wide barrel doorways, Vaulted Ceiling & walls of windows. Off the sunroom is a sliding door to the grand deck to enjoy the scenic backyard with an expansive tree farm beyond the property line. A spacious formal dining room includes a bay window with keystone accented arched doorways. Home office with french doors, a flex room, half bath, laundry room, mud room & 3 car garage complete the first floor. The 2nd floor offers 4 bedrooms including a lavish primary suite with a dressing area that includes a large walk-in closet & three spacious closets connecting the bedroom with the spa-like bathroom. The bathroom includes a french stand-alone soaking tub, two separate vanity areas, under-floor heating, luxurious shower & more. The three other bedrooms are generously sized & two include En-Suite baths. Finished walk-out basement includes a half bath, large open space for entertainment & two additional bonus rooms. Storage abounds with multiple large double door closets & additional storage & workout area in another section. The well-designed exterior is equally impressive & includes a U-shaped driveway, front covered porch & two entry points besides the 3 car garage. This remarkable home sits on one acre in the Quarry Valley community. This spacious home enjoys 5,461 finished square feet consisting of 4,357 above-grade finished square feet & 1,104 below-grade finished square feet. Charming Peddlers Village is in walking distance. Plus, all the river towns of New Hope, Lambertville & Washington Crossing are close by as well as the borough of Doylestown. Home is located in the well acclaimed Central Bucks School District and convenient to the necessities of New York City, Princeton, and Philadelphia.
Room sizes
Living Room
18 x 14 Main Level
Dining Room
14 x 19 Main Level
Kitchen
19 x 16 Main Level
Family Room
23 x 18 Main Level
Game Room
35 x 13 Lower Level
Office
14 x 13 Main Level
Master Bed
19 x 16 Upper Level
Bedroom 2
14 x 18 Upper Level
Bedroom 3
16 x 14 Upper Level
Bedroom 4
14 x 14 Upper Level
Sun Room
14 x 13 Main Level
Bonus Room
13 x 13 Lower Level
Location
Driving Directions
The home is near Peddlers Village. Corson Ln can be accessed from Street Rd or Upper Mountain Rd.
Listing Details
Summary
Architectural Type
•French
Garage(s)
•Garage - Front Entry
Parking
•Circular Driveway, Attached Garage, Driveway
Interior Features
Flooring
•Hardwood, Tile/Brick, Carpet
Basement
•Partially Finished, Concrete Perimeter, Active Radon Mitigation
Fireplace(s)
•Gas/Propane
Interior Features
•Crown Moldings, Chair Railings, Floor Plan - Open, Sprinkler System, Walk-in Closet(s), Upgraded Countertops, Recessed Lighting, Door Features: Six Panel, Laundry: Main Floor
Appliances
•Dishwasher, Disposal, Dryer, Microwave, Washer, Refrigerator, Range Hood, Oven/Range - Gas
Rooms List
•Living Room, Dining Room, Primary Bedroom, Bedroom 2, Bedroom 3, Bedroom 4, Kitchen, Game Room, Family Room, Sun/Florida Room, Laundry, Office, Bonus Room
Exterior Features
Roofing
•Architectural Shingle
Exterior Features
•Wood Siding, Stone, Stucco
Utilities
Cooling
•Central A/C, Electric
Heating
•Heat Pump(s), Radiant, Propane - Leased
Hot Water
•60+ Gallon Tank
Miscellaneous
Lattitude : 40.342575
Longitude : -75.026459
MLS# : PABU2069008
Views : 267
Listing Courtesy: Christopher Carr of HomeZu by Simple Choice

0%

<1%

<2%

<2.5%

<3%

>=3%

0%

<1%

<2%

<2.5%

<3%

>=3%
Notes
Page: © 2024 EveryHome, Realtors, All Rights Reserved.
The data relating to real estate for sale on this website appears in part through the BRIGHT Internet Data Exchange program, a voluntary cooperative exchange of property listing data between licensed real estate brokerage firms, and is provided by BRIGHT through a licensing agreement. Listing information is from various brokers who participate in the Bright MLS IDX program and not all listings may be visible on the site. The property information being provided on or through the website is for the personal, non-commercial use of consumers and such information may not be used for any purpose other than to identify prospective properties consumers may be interested in purchasing. Some properties which appear for sale on the website may no longer be available because they are for instance, under contract, sold or are no longer being offered for sale. Property information displayed is deemed reliable but is not guaranteed. Copyright 2024 Bright MLS, Inc.
Presentation: © 2024 EveryHome, Realtors, All Rights Reserved. EveryHome is licensed by the Pennsylvania Real Estate Commission - License RB066839
Real estate listings held by brokerage firms other than EveryHome are marked with the IDX icon and detailed information about each listing includes the name of the listing broker.
The information provided by this website is for the personal, non-commercial use of consumers and may not be used for any purpose other than to identify prospective properties consumers may be interested in purchasing.
Some properties which appear for sale on this website may no longer be available because they are under contract, have sold or are no longer being offered for sale.
Some real estate firms do not participate in IDX and their listings do not appear on this website. Some properties listed with participating firms do not appear on this website at the request of the seller. For information on those properties withheld from the internet, please call 215-699-5555








 0%
0%  <1%
<1%  <2%
<2%  <2.5%
<2.5%  <3%
<3%