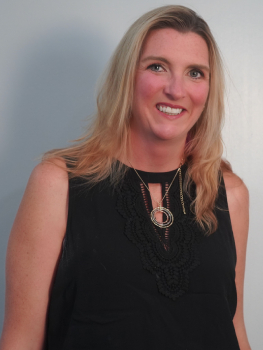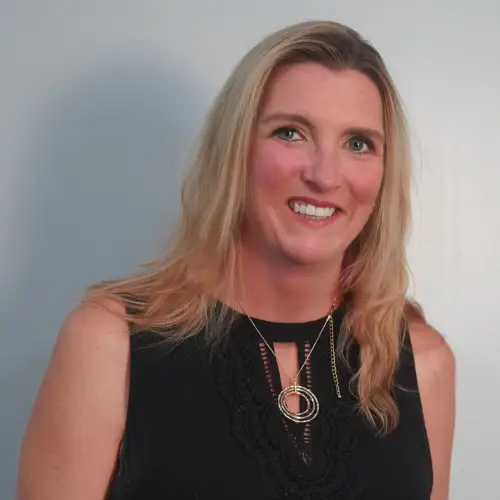For Sale
?
View other homes in Salisbury Township, Ordered by Price
X
Asking Price - $3,495,000
Days on Market - 248
2209 S Melrose Lane
Newport Ridge
Bethlehem, PA 18015
Featured Agent
EveryHome Realtor
Asking Price
$3,495,000
Days on Market
248
Bedrooms
5
Full Baths
5
Partial Baths
1
Acres
5.31
Interior SqFt
6,400
Heating
Propane
Cooling
Central A/C
Sewer
Private
Garages
4
Taxes (2022)
3,160
Additional Details Below

EveryHome Realtor
Views: 91
Featured Agent
EveryHome Realtor
Description
This artistically designed home plan focuses on simplicity, natural elements and functionality. Modern design embraces minimalism with clean lines and sleek, strong, horizontal and vertical elements. Walls of windows and natural stone become the focal points for each room, connecting the indoor environment with its natural surroundings. An open floor plan creates unity and flow, while flexible spaces adapt to every need. Families can enjoy shared moments even when engaged in different activities. This creative design is ideal for both living and entertaining with panache. Natural materials like wood and stone enhance the connection to the environment. The materials and neutral color palettes are serene and timeless. This ideal 5.3 acre parcel, on a private cul-de-sac in a fabulous neighborhood of stunning custom homes, has a lovely mix of meadows, stream and forest. In Newport Ridge, protective covenants establish enduring value. Additionally, the adjacent Black River Sanctuary, covering 187 acres in Salisbury and Upper Saucon Townships, has seven different walking trails, providing a backdrop of starlit skies and abundant wildlife. Myron Haydt, named the 2018 Top Custom Home Builder in PA by Home Builder Digest, offers homeowners nothing less than an extraordinary opportunity to imagine, create and realize their dream home.


Room sizes
Living Room
1 x 1 Main Level
Dining Room
1 x 1 Main Level
Kitchen
1 x 1 Main Level
Study
1 x 1 Main Level
Primary Bath
1 x 1 Upper Level
Maid Guest Quarters
1 x 1 Main Level
Master Bed
1 x 1 Upper Level
Bedroom 2
1 x 1 Upper Level
Bedroom 3
1 x 1 Upper Level
Bedroom 4
1 x 1 Upper Level
Mud Room
1 x 1 Main Level
Laundry
1 x 1 Main Level
Location
Driving Directions
Rt 378 N, L on Black River Road, R on Sonoma, R on Melrose, Lot on R with garage (garage to be removed)
Listing Details
Summary
Architectural Type
•Contemporary
Garage(s)
•Garage - Front Entry, Oversized
Interior Features
Basement
•Walkout Level, Concrete Perimeter
Interior Features
•Bathroom - Jetted Tub, Bathroom - Walk-In Shower, Breakfast Area, Built-Ins, Combination Kitchen/Dining, Combination Kitchen/Living, Entry Level Bedroom, Family Room Off Kitchen, Kitchen - Island, Kitchen - Gourmet, Pantry, Primary Bath(s), Door Features: French, Atrium, Double Entry, Insulated
Appliances
•Commercial Range, Oven - Double, Oven/Range - Gas
Rooms List
•Living Room, Dining Room, Primary Bedroom, Bedroom 3, Bedroom 4, Bedroom 5, Kitchen, Foyer, Study, Great Room, Laundry, Maid/Guest Quarters, Mud Room, Bathroom 3, Primary Bathroom, Full Bath, Half Bath
Exterior Features
Exterior Features
•Stone, Stucco, Wood Siding
Utilities
Cooling
•Central A/C, Electric
Heating
•Baseboard - Electric, Propane - Leased
Sewer
•Perc Approved Septic
Water
•Well Permit Applied For
Miscellaneous
Lattitude : 40.579362
Longitude : -75.417463
MLS# : PALH2011370
Views : 91
Listing Courtesy: Nancy Ahlum of Carol C Dorey Real Estate

0%

<1%

<2%

<2.5%

<3%

>=3%

0%

<1%

<2%

<2.5%

<3%

>=3%


Notes
Page: © 2025 EveryHome, Realtors, All Rights Reserved.
The data relating to real estate for sale on this website appears in part through the BRIGHT Internet Data Exchange program, a voluntary cooperative exchange of property listing data between licensed real estate brokerage firms, and is provided by BRIGHT through a licensing agreement. Listing information is from various brokers who participate in the Bright MLS IDX program and not all listings may be visible on the site. The property information being provided on or through the website is for the personal, non-commercial use of consumers and such information may not be used for any purpose other than to identify prospective properties consumers may be interested in purchasing. Some properties which appear for sale on the website may no longer be available because they are for instance, under contract, sold or are no longer being offered for sale. Property information displayed is deemed reliable but is not guaranteed. Copyright 2025 Bright MLS, Inc.
Presentation: © 2025 EveryHome, Realtors, All Rights Reserved. EveryHome is licensed by the Pennsylvania Real Estate Commission - License RB066839
Real estate listings held by brokerage firms other than EveryHome are marked with the IDX icon and detailed information about each listing includes the name of the listing broker.
The information provided by this website is for the personal, non-commercial use of consumers and may not be used for any purpose other than to identify prospective properties consumers may be interested in purchasing.
Some properties which appear for sale on this website may no longer be available because they are under contract, have sold or are no longer being offered for sale.
Some real estate firms do not participate in IDX and their listings do not appear on this website. Some properties listed with participating firms do not appear on this website at the request of the seller. For information on those properties withheld from the internet, please call 215-699-5555













 0%
0%  <1%
<1%  <2%
<2%  <2.5%
<2.5%  <3%
<3%  >=3%
>=3%