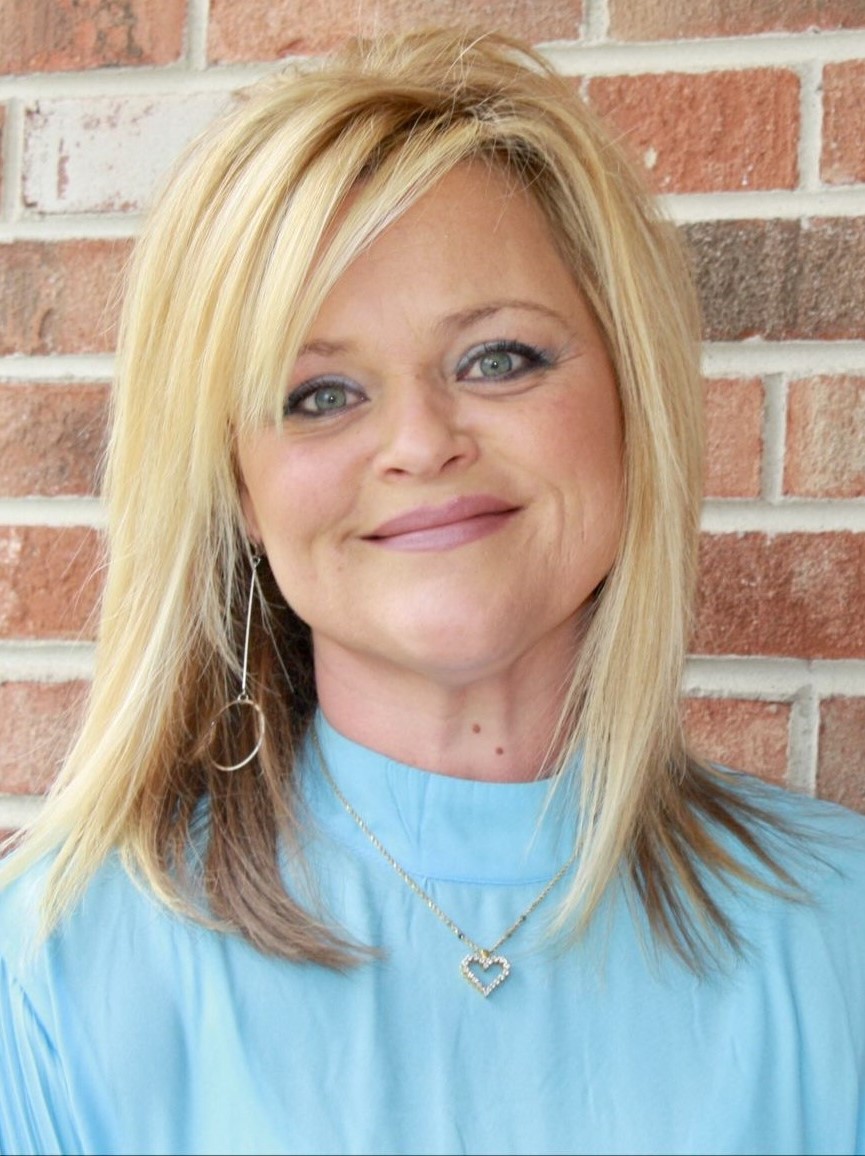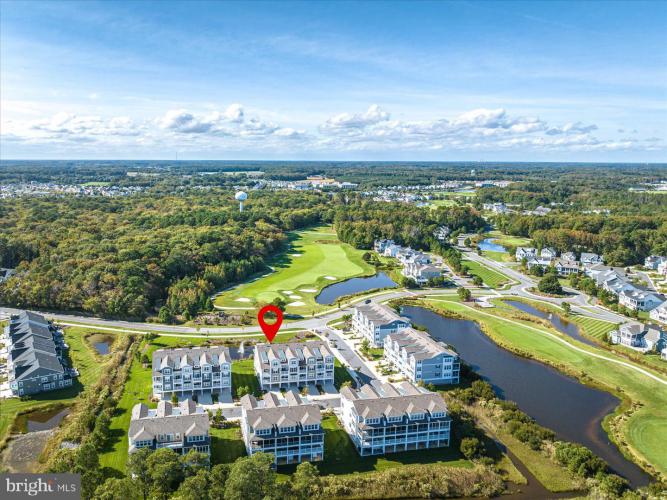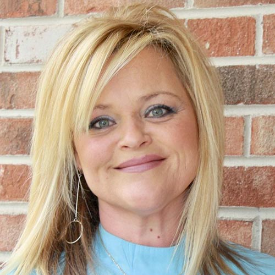No Longer Available
Asking Price - $1,165,000
Days on Market - 294
No Longer Available
22048 Crestview Drive
Bayside
Selbyville, DE 19975
Featured Agent
EveryHome Realtor
Asking Price
$1,165,000
Days on Market
294
No Longer Available
Bedrooms
4
Full Baths
3
Partial Baths
1
Acres
0.20
Interior Sq Ft
4,100
Age
5
Heating
Electric
Fireplaces
1
Cooling
Central A/C
Water
Public
Sewer
Public
Garages
0
Taxes (2022)
2,509
Association
982 Quarterly
Cap Fee
400
Additional Details Below

EveryHome Realtor
Views: 65
Featured Agent
EveryHome Realtor
Description
Waterfront retreat in Bayside community, offering 4 levels of living and the best panoramic views of the 9th hole on the award-winning Jack Nicklaus golf course. This PARTIALLY FURNISHED home's luxury coastal style, quality finishes, and superior craftsmanship reflected in its 4 bedrooms and 3.5 bathrooms and offers abundant entertaining spaces throughout for you and your family. Inside the entrance level take the elevator to the main living level. The chef-inspired gourmet kitchen is complete with a suite of stainless-steel appliances, including a double wall oven, 5 burner gas cooktop with hood, granite countertops, 42" custom cabinetry, and expansive center island.. Two additional dining spaces at the island bar and breakfast nook. The great room has plenty of natural light from the sliders and windows, and further accentuated by the 2-story Vaulted Ceiling, offering access to the covered balcony. Off the dining area is the family room with gas fireplace and lounge area, an office with egress to the other covered balcony on this level with expansive pond and golf course views. The upper level features the main primary bedroom with deep walk-in closet and spacious sitting overlooking the pond and golf course. An additional guest bedroom and well-appointed full bathroom are also on this level. The lower level floor features huge entertaining/lounging area with access to a large covered porch. 2 bedrooms, full bathroom and laundry room are on this level. Bayside is one of the most sought-after communities due to its incredible amenities and Freeman Stage. Jack Nicklaus golf course, indoor and outdoor swimming pools (5), hot tubs, waterpark style splash zone, tennis, bocce ball, and stocked ponds for catch and release fishing. The Health and Aquatic Club at Bayside features a heated 75-foot 5 Lane indoor pool, hot tub, multi-purpose and aerobics room, and a fitness area with state-of-the-art equipment for strength training and cardio. Hike trails with breathtaking scenery and Ocean City skyline views, drop a line off the pier or select from a fleet of kayaks and paddleboards. The clubhouse at Bayside features Signatures restaurant, with stunning views of Delaware’s premier Jack Nicklaus signature golf course. Meet up with friends and enjoy a game of bocce by the fire pits or play a game of golf anywhere in the world in the glass-enclosed golf simulator. 38 Degrees features a Bayfront bar and restaurant at The Point. The convenience of the Bayside In-Season Beach Shuttle means you never have to get in your car to drive to the Fenwick Island beach. With multiple stops in the community, the Beach Shuttle runs all day and has become a huge convenience. The Bayside dog park offers recreation for owners and their four-legged friends with separate areas for small and large dogs to play. The Marketplace at Bayside offers everyday convenience with Harris Teeter, Starbucks, PNC Bank, Bayside Wines & Spirits, and sub, pizza, and ice cream shops all right in the neighborhood. In addition to these fantastic amenities, you can always head over to the nearby beaches for a day in the sun or explore the area's waterways. The Bayside community is wonderfully situated just minutes from Fenwick Island, Bethany Beach, and downtown Ocean City.
Location
Driving Directions
Enter at main entrance near Harris Teeter on Route 54, Right on Signature Blvd, Left on East Sand Cove, Right on Williamsville Rd , Left on Crestview Dr. Follow around and house is on right (22048)
Listing Details
Summary
Architectural Type
•Coastal
Parking
•Concrete Driveway, Attached Ca
Interior Features
Flooring
•Partially Carpeted, Luxury Vin
Fireplace(s)
•Gas/Propane
Interior Features
•Ceiling Fan(s), Laundry: Lower Floor, Washer In Unit, Dryer In Unit
Appliances
•Dishwasher, Disposal, Dryer, Water Heater, Washer
Exterior Features
Roofing
•Architectural Shingle
Exterior Features
•Stick Built, HardiPlank Type
Utilities
Cooling
•Ceiling Fan(s), Central A/C, E
Heating
•Ceiling, Central, Forced Air,
Hot Water
•Instant Hot Wat
Miscellaneous
Lattitude : 38.453330
Longitude : -75.104486
MLS# : DESU2049468
Views : 65
Listing Courtesy: Thomas D'Ambrogi of Long & Foster Real Estate, Inc.

0%

<1%

<2%

<2.5%

<3%

>=3%

0%

<1%

<2%

<2.5%

<3%

>=3%
Notes
Page: © 2024 EveryHome, Realtors, All Rights Reserved.
The data relating to real estate for sale on this website appears in part through the BRIGHT Internet Data Exchange program, a voluntary cooperative exchange of property listing data between licensed real estate brokerage firms, and is provided by BRIGHT through a licensing agreement. Listing information is from various brokers who participate in the Bright MLS IDX program and not all listings may be visible on the site. The property information being provided on or through the website is for the personal, non-commercial use of consumers and such information may not be used for any purpose other than to identify prospective properties consumers may be interested in purchasing. Some properties which appear for sale on the website may no longer be available because they are for instance, under contract, sold or are no longer being offered for sale. Property information displayed is deemed reliable but is not guaranteed. Copyright 2024 Bright MLS, Inc.
Presentation: © 2024 EveryHome, Realtors, All Rights Reserved. EveryHome is licensed by the Delaware Real Estate Commission - License RB-0020479
Real estate listings held by brokerage firms other than EveryHome are marked with the IDX icon and detailed information about each listing includes the name of the listing broker.
The information provided by this website is for the personal, non-commercial use of consumers and may not be used for any purpose other than to identify prospective properties consumers may be interested in purchasing.
Some properties which appear for sale on this website may no longer be available because they are under contract, have sold or are no longer being offered for sale.
Some real estate firms do not participate in IDX and their listings do not appear on this website. Some properties listed with participating firms do not appear on this website at the request of the seller. For information on those properties withheld from the internet, please call 215-699-5555








 <1%
<1%  <2%
<2%  <2.5%
<2.5%  <3%
<3%  >=3%
>=3%