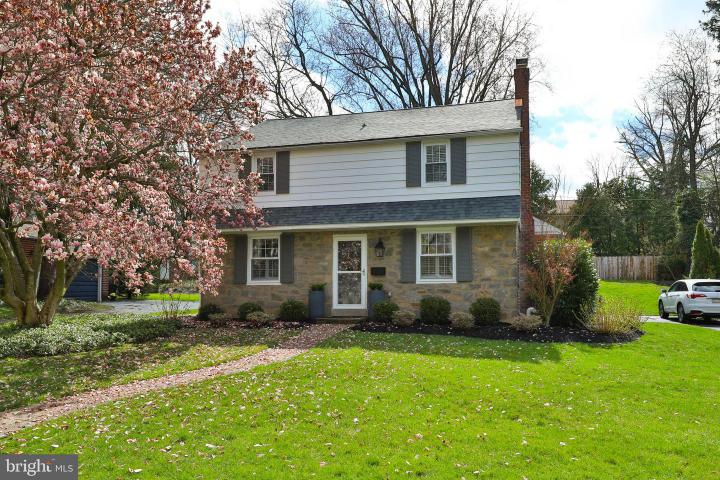No Longer Available
Asking Price - $720,000
Days on Market - 14
No Longer Available
220 Larrimore Lane
Chesney Downs
Glenside, PA 19038
Featured Agent
EveryHome Realtor
Asking Price
$720,000
Days on Market
14
No Longer Available
Bedrooms
4
Full Baths
2
Partial Baths
1
Acres
0.21
Interior SqFt
1,958
Age
74
Heating
Natural Gas
Fireplaces
1
Cooling
Central A/C
Water
Public
Sewer
Public
Garages
1
Taxes (2022)
7,962
Additional Details Below

EveryHome Realtor
Views: 266
Featured Agent
EveryHome Realtor
Description
**Open House Saturday 4/20 from 12-2pm** Take advantage of the rare opportunity to purchase a Chesney Downs stunner! This home is situated on a charming tree-lined block and oozes curb appeal. Enter the home and you'll find a charming living room featuring a brick, wood-burning fireplace with mantle as well as original hardwood floors, recessed lighting, and tons of natural light from the updated windows, all of which feature custom window treatments. The eat-in kitchen has ample cabinet space, formica countertops, tile floor, and stainless steel appliances. Off the kitchen is a half bathroom, formal dining room with hardwood floors, and access to the addition which has a family room with custom ceiling recessed lighting, ceiling fans, and yet again - tons of natural light. The expansive first floor has a peaceful screened in porch overlooking the lush back yard which is a cozy getaway. Upstairs you'll find a true master bedroom with 2 double closets, private master bathroom, hardwood flooring and plenty of space. The 3 other spacious bedrooms feature great lighting, storage, and original hardwoods. The second full bathroom is tiled and has a full tub. There is also access to a large attic space great for additional storage. The full basement also features tons of storage including a cedar closet. The exterior of the home has a an oversized garage, plenty of driveway space, large front and rear yards, and a brand new roof Some highlights of the neighborhood are that it is close proximity to the local elementary school, library, Cisco park and pond, regional rail and Chestnut Hill. This home will be in high demand so schedule your showing while it's still available! Special Financing Incentives available on this property from SIRVA Mortgage
Location
Driving Directions
Larrimore between Avondale and Terminal
Listing Details
Summary
Architectural Type
•Colonial
Garage(s)
•Built In, Garage - Side Entry, Oversized
Parking
•Paved Driveway, Driveway, Attached Garage
Interior Features
Basement
•Full, Unfinished, Workshop, Stone
Fireplace(s)
•Brick, Screen
Interior Features
•Attic, Cedar Closet(s), Crown Moldings, Dining Area, Family Room Off Kitchen, Kitchen - Eat-In, Recessed Lighting, Upgraded Countertops, Window Treatments, Wood Floors, Laundry: Basement
Exterior Features
Exterior Features
•Chimney Cap(s), Exterior Lighting, Gutter System, Masonry
Utilities
Cooling
•Central A/C, Electric
Heating
•Forced Air, Natural Gas
Miscellaneous
Lattitude : 40.094860
Longitude : -75.206750
MLS# : PAMC2100020
Views : 266
Listing Courtesy: Steven Sullivan of RE/MAX Keystone

0%

<1%

<2%

<2.5%

<3%

>=3%

0%

<1%

<2%

<2.5%

<3%

>=3%
Notes
Page: © 2024 EveryHome, Realtors, All Rights Reserved.
The data relating to real estate for sale on this website appears in part through the BRIGHT Internet Data Exchange program, a voluntary cooperative exchange of property listing data between licensed real estate brokerage firms, and is provided by BRIGHT through a licensing agreement. Listing information is from various brokers who participate in the Bright MLS IDX program and not all listings may be visible on the site. The property information being provided on or through the website is for the personal, non-commercial use of consumers and such information may not be used for any purpose other than to identify prospective properties consumers may be interested in purchasing. Some properties which appear for sale on the website may no longer be available because they are for instance, under contract, sold or are no longer being offered for sale. Property information displayed is deemed reliable but is not guaranteed. Copyright 2024 Bright MLS, Inc.
Presentation: © 2024 EveryHome, Realtors, All Rights Reserved. EveryHome is licensed by the Pennsylvania Real Estate Commission - License RB066839
Real estate listings held by brokerage firms other than EveryHome are marked with the IDX icon and detailed information about each listing includes the name of the listing broker.
The information provided by this website is for the personal, non-commercial use of consumers and may not be used for any purpose other than to identify prospective properties consumers may be interested in purchasing.
Some properties which appear for sale on this website may no longer be available because they are under contract, have sold or are no longer being offered for sale.
Some real estate firms do not participate in IDX and their listings do not appear on this website. Some properties listed with participating firms do not appear on this website at the request of the seller. For information on those properties withheld from the internet, please call 215-699-5555








 0%
0%  <1%
<1%  <2%
<2%  <2.5%
<2.5%  <3%
<3%