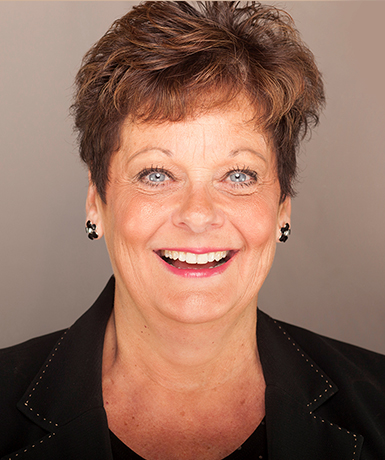For Sale
?
View other homes in West Rockhill Township, Ordered by Price
X
Asking Price - $774,900
Days on Market - 404
220 Green Top Road
Sellersville, PA 18960
Featured Agent
EveryHome Realtor
Asking Price
$774,900
Days on Market
404
Bedrooms
4
Full Baths
2
Partial Baths
1
Acres
2.16
Interior SqFt
3,471
Age
1
Heating
Propane
Cooling
Central A/C
Sewer
Private
Garages
2
Taxes (2024)
2,586
Additional Details Below

EveryHome Realtor
Views: 919
Featured Agent
EveryHome Realtor
Description
The Stafford Model presented by Lynn Builders. This home is to be built and there is still time to select finishes and make changes. This model features 2,471 s.f. of finished living space with 4 bedrooms and 2 full baths with a powder room on the main floor. The spacious entry opens adjacent to a home office. The open-concept is on full display with the Kitchen, Eating and Family Room areas offering room for a growing family. The kitchen highlights a large island counter with natural stone countertops and your choice of several cabinet finishes. Every day entry in to the home is through the large 2-car garage into a convenient Mud Room. The upper level features a spacious primary bedroom and bath with his and hers walk-in closets. The other 3 bedrooms round out the upper level along with an upper level laundry room. There is still time to put your personal touch on this home Call Lynn Builder directly for all showings and questions. Ask for Steve.


Room sizes
Kitchen
13 x 15 Main Level
Family Room
19 x 19 Main Level
Breakfast Room
8 x 15 Main Level
Office
10 x 10 Main Level
Primary Bath
9 x 11 Upper Level
Bathroom 2
5 x 11 Upper Level
Master Bed
19 x 23 Upper Level
Bedroom 2
11 x 14 Upper Level
Bedroom 3
12 x 11 Upper Level
Bedroom 4
11 x 11 Upper Level
Laundry
8 x 11 Upper Level
Mud Room
4 x 8 Main Level
Location
Driving Directions
From downtown Sellersville: Head southwest on Constitution Ave/Menlo Park toward Arbor Blvd. Continue onto E Park Ave. Turn right onto N Main St. Continue onto Bethlehem Pike. Turn left onto Green Top Rd. Lot will be about 1/4 of a mi on the left before y
Listing Details
Summary
Architectural Type
•Colonial, Craftsman, Traditional
Garage(s)
•Garage - Side Entry
Interior Features
Flooring
•Carpet, Ceramic Tile, Engineered Wood, Wood
Basement
•Unfinished, Sump Pump, Full, Interior Access, Poured Concrete, Concrete Perimeter
Interior Features
•Breakfast Area, Family Room Off Kitchen, Floor Plan - Open, Kitchen - Eat-In, Kitchen - Gourmet, Kitchen - Table Space, Primary Bath(s), Pantry, Recessed Lighting, Walk-in Closet(s), Wood Floors, Laundry: Upper Floor
Appliances
•Dishwasher, Disposal, Cooktop, Stainless Steel Appliances
Rooms List
•Primary Bedroom, Bedroom 2, Bedroom 3, Bedroom 4, Kitchen, Family Room, Foyer, Breakfast Room, Laundry, Mud Room, Office, Bathroom 2, Primary Bathroom, Half Bath
Exterior Features
Roofing
•Shingle, Architectural Shingle
Exterior Features
•Concrete, Vinyl Siding, Frame, Stick Built
Utilities
Cooling
•Central A/C, Electric
Heating
•Hot Water, Propane - Owned
Additional Utilities
•Propane, Cable TV Available, Electric Available
Miscellaneous
Lattitude : 40.396118
Longitude : -75.337654
MLS# : PABU2079314
Views : 919
Listing Courtesy: Sheri Oshins of RE/MAX Centre Realtors

0%

<1%

<2%

<2.5%

<3%

>=3%

0%

<1%

<2%

<2.5%

<3%

>=3%


Notes
Page: © 2025 EveryHome, Realtors, All Rights Reserved.
The data relating to real estate for sale on this website appears in part through the BRIGHT Internet Data Exchange program, a voluntary cooperative exchange of property listing data between licensed real estate brokerage firms, and is provided by BRIGHT through a licensing agreement. Listing information is from various brokers who participate in the Bright MLS IDX program and not all listings may be visible on the site. The property information being provided on or through the website is for the personal, non-commercial use of consumers and such information may not be used for any purpose other than to identify prospective properties consumers may be interested in purchasing. Some properties which appear for sale on the website may no longer be available because they are for instance, under contract, sold or are no longer being offered for sale. Property information displayed is deemed reliable but is not guaranteed. Copyright 2025 Bright MLS, Inc.
Presentation: © 2025 EveryHome, Realtors, All Rights Reserved. EveryHome is licensed by the Pennsylvania Real Estate Commission - License RB066839
Real estate listings held by brokerage firms other than EveryHome are marked with the IDX icon and detailed information about each listing includes the name of the listing broker.
The information provided by this website is for the personal, non-commercial use of consumers and may not be used for any purpose other than to identify prospective properties consumers may be interested in purchasing.
Some properties which appear for sale on this website may no longer be available because they are under contract, have sold or are no longer being offered for sale.
Some real estate firms do not participate in IDX and their listings do not appear on this website. Some properties listed with participating firms do not appear on this website at the request of the seller. For information on those properties withheld from the internet, please call 215-699-5555











 0%
0%  <1%
<1%  <2%
<2%  <2.5%
<2.5%  <3%
<3%  >=3%
>=3%

