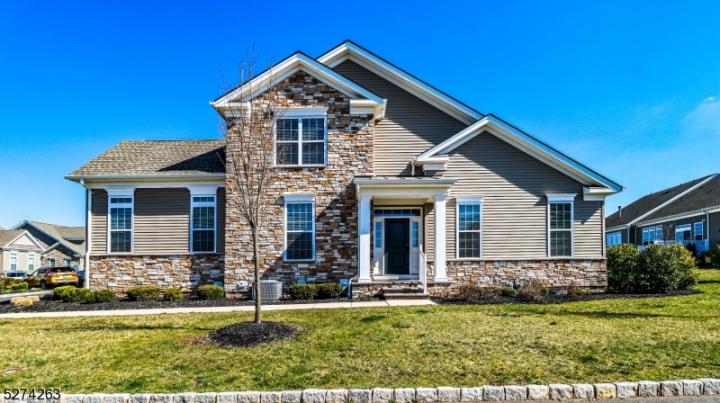For Sale
?
View other homes in Readington Township, Ordered by Price
X
Asking Price - $725,000
Days on Market - 34
22 Van Cleef Drive
Regency At Readington
Readington , NJ 08889
Featured Agent
EveryHome Realtor
Asking Price
$725,000
Days on Market
34
Bedrooms
2
Full Baths
2
Partial Baths
1
Interior Sqft
2,281
Age
5
Heating
Natural Gas
Cooling
Central Air
Water
Public
Sewer
Public
Garages
2
Basement
Full
Taxes (2023)
$13,120
Association
$507 Monthly
Pool
Association
Parking
Off Street Parking
Additional Details Below

EveryHome Realtor
Views: 8
Featured Agent
EveryHome Realtor
Description
Distinctive Orson End Unit in prestigious Regency at Readington Adult (over 55) Community. Uniquely crafted interior showcases an open floor plan with volume ceilings, 2 first floor bedrooms, each with their own bath; hardwood floors; recessed lights; custom shadowbox and crown moldings. 1st floor features Great Room with Vaulted Ceiling; gourmet kitchen with upgraded recessed panel cherry cabinets with soft close drawers & doors, 10' x 4' granite topped island with seating area, tile backsplash, double stainless steel sink with garbage disposal; Powder room with pedestal sink, exhaust fan; Laundry room with ceramic tile floor, laundry sink, Whirlpool washer and dryer with wall cabinets; Master bedroom with tray ceiling, hardwood floor, chair rail with shadow box molding, crown molding, ceiling fan, walk-in closet; Adjacent Master Bath with ceramic tiled floor, cultured marble countertops with two sinks, tiled stall shower with safety bar & seat, glass door, recessed light, separate commode room, linen closet, exhaust fans; Second 1st floor bedroom with wall-to-wall carpet, double closet; the adjacent full bath features ceramic tiled floor, ceramic tiled tub/shower with safety bar, vanity/sink, commode. 2nd floor loft with huge office/recreation room, 15'x7' & 8'x5' storage closet. Huge basement for storage. Regency Clubhouse features Gathering Room with bar, card rooms, catering facilities & fitness center. Outdoor amenities include pool, spa, bocce court and tot lot.
Location
Driving Directions
Route 22 to Ditmar Boulevard (Across from Ryland Inn), Left onto Van Cleef to #22.
Listing Details
Summary
Architectural Type
•Townhouse-End Unit, Multi Floor Unit
Garage(s)
•Attached Garage, Garage Door Opener
Parking
•Additional Parking, Blacktop, Off-Street Parking
Interior Features
Flooring
•Carpeting, Tile, Wood
Basement
•Full, Unfinished, Storage Room, Utility Room
Inclusions
•Cable TV Available, Garbage Included
Interior Features
•Blinds, Fire Extinguisher, High Ceilings, Walk-In Closet, Window Treatments
Appliances
•Cooktop - Gas, Dishwasher, Disposal, Dryer, Microwave Oven, Refrigerator, Self Cleaning Oven, Wall Oven(s) - Electric, Washer
Rooms List
•Master Bedroom: 1st Floor, Full Bath, Walk-In Closet
• Kitchen: Breakfast Bar, Center Island
• 1st Floor Rooms: 2 Bedroom, Additional Bath, Foyer, Garage Entrance, Kitchen, Laundry, Living Dining Room, Powder Room
• 2nd Floor Rooms: Family Room, Storage Room
• 3rd Floor Rooms: Attic
• Baths: Stall Shower
Exterior Features
Exterior Features
•Patio, Stone, Vinyl Siding
HOA/Condo Information
HOA Fee Includes
•Maintenance-Common Area, Maintenance-Exterior, Snow Removal, Trash Collection
Community Features
•Club House, Exercise Room, Jogging/Biking Path, Kitchen Facilities, Playground, Pool-Outdoor
Utilities
Cooling
•1 Unit, Ceiling Fan, Central Air
Heating
•1Unit,Forced Hot Air,Humidifier, Gas-Natural
Additional Utilities
•All Underground, Electric, Gas-Natural
Miscellaneous
Lattitude : 40.6150590
Longitude : -74.743234
Listing Courtesy: Dotti Crotty (Cell:908-797-7895) of RE/MAX PREFERRED PROFESSIONALS

0%

<1%

<2%

<2.5%

<3%

>=3%

0%

<1%

<2%

<2.5%

<3%

>=3%
Notes
Page: © 2024 EveryHome, Realtors, All Rights Reserved.
The data relating to real estate for sale on this website comes in part from the IDX Program of Garden State Multiple Listing Service, L.L.C. Real estate listings held by other brokerage firms are marked as IDX Listing. Information deemed reliable but not guaranteed. Copyright © 2024 Garden State Multiple Listing Service, L.L.C. All rights reserved. Notice: The dissemination of listings on this website does not constitute the consent required by N.J.A.C. 11:5.6.1 (n) for the advertisement of listings exclusively for sale by another broker. Any such consent must be obtained in writing from the listing broker.
Presentation: © 2024 EveryHome, Realtors, All Rights Reserved. EveryHome is licensed by the New Jersey Real Estate Commission - License 0901599
Real estate listings held by brokerage firms other than EveryHome are marked with the IDX icon and detailed information about each listing includes the name of the listing broker.
The information provided by this website is for the personal, non-commercial use of consumers and may not be used for any purpose other than to identify prospective properties consumers may be interested in purchasing.
Some properties which appear for sale on this website may no longer be available because they are under contract, have sold or are no longer being offered for sale.
Some real estate firms do not participate in IDX and their listings do not appear on this website. Some properties listed with participating firms do not appear on this website at the request of the seller. For information on those properties withheld from the internet, please call 215-699-5555








 <1%
<1%  <2%
<2%  <2.5%
<2.5%  <3%
<3%  >=3%
>=3%