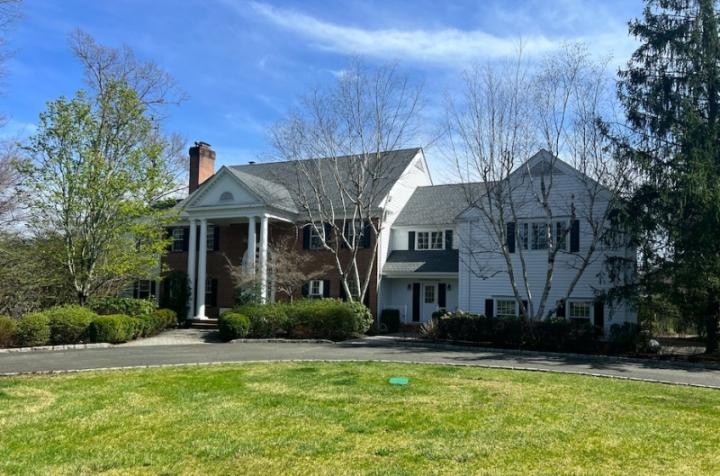For Sale
?
View other homes in Harding Township, Ordered by Price
X
Asking Price - $2,650,000
Days on Market - 26
22 Sutton Drive
Harding , NJ 07976
Featured Agent
EveryHome Agent
Asking Price
$2,650,000
Days on Market
26
Bedrooms
6
Full Baths
6
Partial Baths
2
Acres
3.23
Age
30
Heating
Natural Gas
Fireplaces
4
Cooling
Central Air
Water
Private
Sewer
Private
Garages
3
Basement
Finished
Taxes (2023)
$25,370
Pool
In-Ground Pool
Parking
Circular
Additional Details Below

EveryHome Agent
Views: 11
Featured Agent
EveryHome Realtor
Description
This classic and stately Colonial home is set on over three beautiful and serene acres with preserved open space views in Harding's "east side" of New Vernon. The homes bucolic cul-de-sac setting is minutes to downtown Morristown, Madison and Chatham. The home offers three full floors of living space with six bedrooms and six full and two half baths. The first floor offers a wonderful mix of formal and more casual living. The formal portion offers a foyer, dining room and living room with fireplace, a gorgeous mahogany paneled library with a fireplace. The large eat in kitchen opens to a family room with a fireplace and loads of light streaming through large windows and French doors offering backyard views from a large deck. There is a front side entry with a mudroom area, garage entry first floor laundry and back stairs. The second floor has a large primary suite with a fireplace in the bedroom, a sitting room, his and her closets as well as dressing and make-up area leading to the bath. There are Four additional bedrooms, all with generous size closets, two with En-Suite baths and one Jack and Jill bath. There is a walk out lower level with 2 full baths, a cedar closet, a bedroom and recreation space. Many recent updates including a just completed pool renovation, roof, new hot water heaters, 2 new / replaced furnaces, interior paint and much more.
Room sizes
Living Room
22 x 15 1st Floor
Dining Room
19 x 13 1st Floor
Kitchen
15 x 16 1st Floor
Family Room
24 x 15 1st Floor
Other Room 1
13 x 15 2nd Floor
BedRoom 1
15 x 22 2nd Floor
BedRoom 2
16 x 15 2nd Floor
BedRoom 3
19 x 14 2nd Floor
BedRoom 4
23 x 12 2nd Floor
Other Room 2
15 x 11 1st Floor
Location
Driving Directions
Village or Blue Mill to Featherbed to Sutton Drive (Featherbed Lane has current construction going on, follow current road directions).
Listing Details
Summary
Architectural Type
•Custom Home
Garage(s)
•Built-In Garage
Interior Features
Basement
•Finished, 1Bedroom,Additional Bath,GameRoom,Rec Room,Storage,Utility,Walkout
Fireplace(s)
• Family Room, Library, Living Room
Appliances
•Carbon Monoxide Detector, Central Vacuum, Dishwasher, Dryer, Microwave Oven, Wall Oven(s) - Gas, Water Softener-Own
Rooms List
•Master Bedroom: Walk-In Closet
• Kitchen: Separate Dining Area
• 1st Floor Rooms: Breakfast Room, Dining Room, Family Room, Foyer, Kitchen, Laundry Room, Living Room, Powder Room
• 2nd Floor Rooms: 4 Or More Bedrooms, Bath Main, Bath(s) Den
Exterior Features
Pool
•In-Ground Pool, Outdoor Pool
Lot Features
•Cul-De-Sac, Level Lot
Exterior Features
•Deck, Patio, Underground Lawn Sprinkler, Brick, Clapboard
Utilities
Cooling
•4+ Units, Central Air, Multi-Zone Cooling
Heating
•4+ Units, Forced Hot Air, Gas-Natural
Sewer
•Septic 5+ Bedroom Town Verified
Additional Utilities
•Electric, Gas-Natural
Miscellaneous
Lattitude : 40.7467175
Longitude : -74.474694
MLS# : 3895134
Views : 11
Listed By: Thomas A Heyl (tomheyl@kw.com) of KELLER WILLIAMS REALTY

0%

<1%

<2%

<2.5%

<3%

>=3%

0%

<1%

<2%

<2.5%

<3%

>=3%
Notes
Page: © 2024 EveryHome, Realtors, All Rights Reserved.
The data relating to real estate for sale on this website comes in part from the IDX Program of Garden State Multiple Listing Service, L.L.C. Real estate listings held by other brokerage firms are marked as IDX Listing. Information deemed reliable but not guaranteed. Copyright © 2024 Garden State Multiple Listing Service, L.L.C. All rights reserved. Notice: The dissemination of listings on this website does not constitute the consent required by N.J.A.C. 11:5.6.1 (n) for the advertisement of listings exclusively for sale by another broker. Any such consent must be obtained in writing from the listing broker.
Presentation: © 2024 EveryHome, Realtors, All Rights Reserved. EveryHome is licensed by the New Jersey Real Estate Commission - License 0901599
Real estate listings held by brokerage firms other than EveryHome are marked with the IDX icon and detailed information about each listing includes the name of the listing broker.
The information provided by this website is for the personal, non-commercial use of consumers and may not be used for any purpose other than to identify prospective properties consumers may be interested in purchasing.
Some properties which appear for sale on this website may no longer be available because they are under contract, have sold or are no longer being offered for sale.
Some real estate firms do not participate in IDX and their listings do not appear on this website. Some properties listed with participating firms do not appear on this website at the request of the seller. For information on those properties withheld from the internet, please call 215-699-5555








 <1%
<1%  <2%
<2%  <2.5%
<2.5%  <3%
<3%  >=3%
>=3%