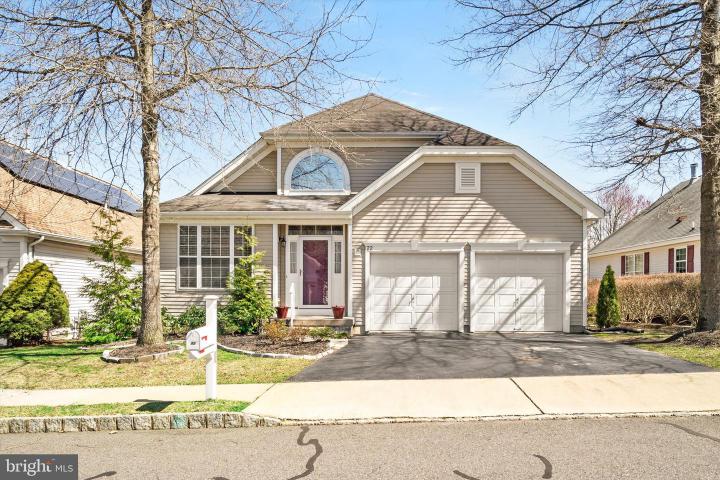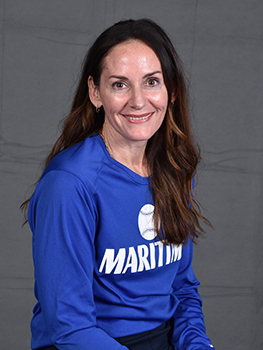Description
Village Grande, located in Bordentown, is an elegant and comfortable 55+ community consisting of active adult single family homes and is sought after for its location and ease of living. This Dahlia Grand Model boasts 2 bedrooms, 3 full baths, fully finished walkout basement plus two car garage. Polished to perfection, gleaming bamboo hardwood floors greet you into a two-story foyer. Perfectly scaled formal living and dining areas make one great space, while the family room with a gas fireplace, flanked with built-in shelving, sits beside the gorgeous, renovated kitchen. Kitchen is decorated with upgraded granite counters, tumbled marble backsplash, under cabinet mood lighting, gas cooking range, built-in microwave, large center island, two pantries; one of which is a double plus ample upgraded cabinetry. The owner's suite includes two generously sized walk-in closets and the master bath provides a dual vanity, soaking tub and large stall shower. The second bedroom enjoys a full hall bath with tub. Plus, this home includes a wonderful home office or this space could be utilized as a second den. Rounding out this main level, a laundry room with cabinets provides direct access to the two-car garage. Special to this home is over 1,000 sq. ft. of finished living space in the basement. Perfect for a mother/daughter or just to enjoy the convenience of a second kitchen! This remarkable space is complete with areas to partition into a bedroom or just keep it open for entertaining plus a full kitchen with a brilliant island, double kitchen sink, five burner cook top, Dacor oven, Dacor warming drawer, Bosch dishwasher and cabinets galore! Premium carpeting was installed in 2021, a full bath with stall shower, amazing spaces for storage, daylight windows and walk-out doors onto a small patio! Outfitting this home are crown molding and chair rails throughout, recessed lighting, pull down attic storage, fully pre-paid solar lease, with no cost whatsoever to the homeowner, and a maintenance guarantee on the solar system, panels were replaced in January of 2021; making your utility bills almost nothing. Last, a serene and beautiful Trex deck off of the family room that overlooks a wooded backdrop. Club house, Tennis, Swimming Pool and Health Club. Seconds to Rt. 130, major highways, shopping and restaurants. Nothing to do but unpack and enjoy. See this beauty today!








 0%
0%  <1%
<1%  <2%
<2%  <3%
<3%  >=3%
>=3%