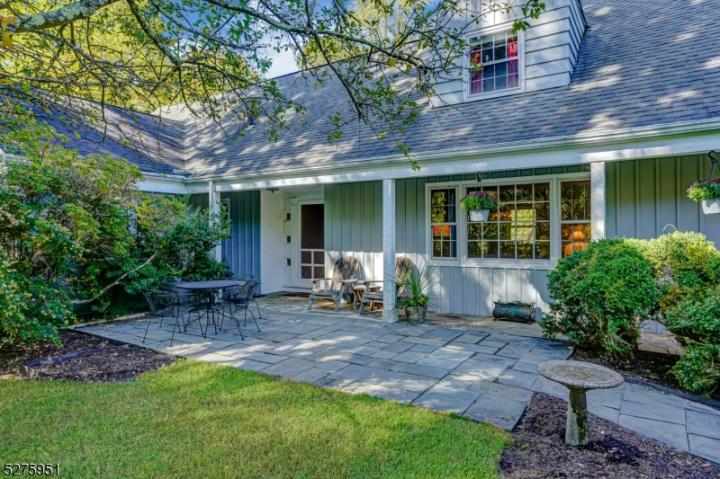No Longer Available
Asking Price - $999,000
Days on Market - 43
No Longer Available
22 Hillside Avenue
Twin Lakes
Bernardsville , NJ 07924
Featured Agent
EveryHome Agent
Asking Price
$999,000
Days on Market
43
No Longer Available
Bedrooms
4
Full Baths
3
Partial Baths
1
Acres
2.02
Age
71
Heating
Natural Gas
Fireplaces
1
Cooling
Central Air
Water
Public
Sewer
Private
Garages
2
Basement
Full
Taxes (2024)
$14,202
Association
$285 Per Year
Pool
In-Ground Pool
Parking
1 Car
Additional Details Below

EveryHome Agent
Views: 16
Featured Agent
EveryHome Realtor
Description
Privacy abounds in this fantastic location and bucolic setting on 2+ acres in Twin Lakes. Anthony & Sylvan in-ground Gunite pool. 4/5 bedrooms, office/bedroom with full bath, solarium and terrific screened porch! Dentil and crown millwork, built-in shelving in Living Room. First floor primary bedroom with En-Suite updated bath. Thermador, GE and Kitchen Aid appliances, Hansgrohe kitchen and powder room faucets. Oak flooring throughout the home. 8 1/2 foot ceilings on first floor. Painted and updates have been made to this special property. Double hung, wood mullioned windows, steel eye beam construction. Specimen perennials and plantings at every turn. Natural cleft bluestone walks and patios, oversized Stolzfus shed for gardening and pool equipment storage. Annual Twin Lakes membership ($285. for lake privileges- fishing, ice skating and lake area maintenance) is optional. Fireplace, chimney and flue being conveyed As-Is. TVs with wall mounts, basement freezer, garage refrigerator and pool equipment can convey. Don't miss this special property, originally known as Tall Pines. Welcome home!
Room sizes
Living Room
25 x 14 1st Floor
Dining Room
13 x 11 1st Floor
Kitchen
16 x 16 1st Floor
Den Room
13 x 12 1st Floor
Other Room 1
15 x 11 1st Floor
BedRoom 1
18 x 13 1st Floor
BedRoom 2
18 x 11 1st Floor
BedRoom 3
18 x 18 2nd Floor
BedRoom 4
17 x 15 2nd Floor
Other Room 2
11 x 10 1st Floor
Other Room 3
9 x 6 1st Floor
Location
Driving Directions
Route 202 to Lakeview Drive. Stay left up Mountain Avenue. Mountain Avenue ends in the driveway of home.
Listing Details
Summary
Architectural Type
•Custom Home
Garage(s)
•Attached Garage, Garage Door Opener
Parking
•1 Car Width, Additional Parking, Blacktop
Interior Features
Flooring
•Stone, Tile, Wood
Basement
•Bilco-Style Door, Finished-Partially, Full, Laundry Room, Rec Room, Storage Room, Utility Room, Workshop
Fireplace(s)
•Living Room, Wood Burning
Inclusions
•Cable TV Available, Garbage Extra Charge
Interior Features
•CODetect,Fire Extinguisher,HotTub,Security System,Smoke Detector,Stall Shower,Tub Shower,Walk in Closets
Appliances
•Carbon Monoxide Detector, Cooktop - Gas, Dishwasher, Dryer, Freezer-Freestanding, Kitchen Exhaust Fan, Microwave Oven, Refrigerator, Wall Oven(s) - Electric, Washer
Rooms List
•Master Bedroom: 1st Floor, Full Bath, Walk-In Closet
• Kitchen: Country Kitchen, Eat-In Kitchen, Pantry, Separate Dining Area
• 1st Floor Rooms: 2 Bedroom, Main Bath, Additional Bath, Den, Dining Room, Foyer, Kitchen, Living Room, Pantry, Powder Room, Screened, Solarium
• 2nd Floor Rooms: 2 Bedrooms, Attic, Bath(s)
• Baths: Stall Shower
Exterior Features
Pool
•Gunite, In-Ground Pool, Outdoor Pool
Lot Features
•Mountain View, Open Lot, Wooded Lot
Exterior Features
•Enclosed Porch(es), Hot Tub, Metal Fence, Open Porch(es), Outbuilding(s), Storm Window(s), Clapboard
Utilities
Cooling
•1 Unit, Ceiling Fan, Central Air
Heating
•1 Unit, Baseboard - Hotwater, Multi-Zone, Radiators - Hot Water, Gas-Natural
Additional Utilities
•Electric, Gas-Natural
Miscellaneous
Lattitude : 40.70746
Longitude : -74.59808
MLS# : 3891893
Views : 16
Listed By: James Zima (jzima@klsir.com) of KL SOTHEBY'S INT'L. REALTY

0%

<1%

<2%

<2.5%

<3%

>=3%

0%

<1%

<2%

<2.5%

<3%

>=3%
Notes
Page: © 2024 EveryHome, Realtors, All Rights Reserved.
The data relating to real estate for sale on this website comes in part from the IDX Program of Garden State Multiple Listing Service, L.L.C. Real estate listings held by other brokerage firms are marked as IDX Listing. Information deemed reliable but not guaranteed. Copyright © 2024 Garden State Multiple Listing Service, L.L.C. All rights reserved. Notice: The dissemination of listings on this website does not constitute the consent required by N.J.A.C. 11:5.6.1 (n) for the advertisement of listings exclusively for sale by another broker. Any such consent must be obtained in writing from the listing broker.
Presentation: © 2024 EveryHome, Realtors, All Rights Reserved. EveryHome is licensed by the New Jersey Real Estate Commission - License 0901599
Real estate listings held by brokerage firms other than EveryHome are marked with the IDX icon and detailed information about each listing includes the name of the listing broker.
The information provided by this website is for the personal, non-commercial use of consumers and may not be used for any purpose other than to identify prospective properties consumers may be interested in purchasing.
Some properties which appear for sale on this website may no longer be available because they are under contract, have sold or are no longer being offered for sale.
Some real estate firms do not participate in IDX and their listings do not appear on this website. Some properties listed with participating firms do not appear on this website at the request of the seller. For information on those properties withheld from the internet, please call 215-699-5555








 <1%
<1%  <2%
<2%  <2.5%
<2.5%  <3%
<3%  >=3%
>=3%