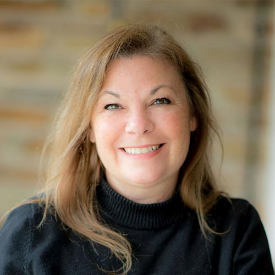For Sale
?
View other homes in Vernon Township, Ordered by Price
X
Asking Price - $574,900
Days on Market - 21
22 Butternut Drive
Vernon , NJ 07462
Featured Agent
EveryHome Realtor
Asking Price
$574,900
Days on Market
21
Bedrooms
5
Full Baths
3
Partial Baths
0
Acres
6.58
Interior Sqft
3,086
Age
46
Heating
Electric
Fireplaces
1
Cooling
Ceiling Fan(s)
Water
Well
Sewer
Private
Garages
2
Basement
Walkout
Taxes (2023)
$11,458
Parking
2 Cars
Additional Details Below

EveryHome Realtor
Views: 5
Featured Agent
EveryHome Realtor
Description
Stop the car! This is the one! Extra-large Bi level with plenty of room for everyone! Recent updates include Both Garage Doors 2024, Freshly Painted 2024, Whole house Anderson windows 2023, Fujitsu mini spilt 2021, Electric Boiler and Water heater, 2021, Chimney line Install,2020, Roof install Shed and gutter replacement 2018, First floor bathroom(s) remodel 2018, Complete Kitchen remodel 2017, Copper Sink,2nd floor bathroom(s) remodel 2017, Driveway repave 2015. Master Bedroom w Walk-Closet with bonus bedrooms! Recessed lighting throughout, updated open floor plan, Beautiful Laminate flooring throughout! Custom made shutters Everything has been updated from top to bottom! Welcoming Three Season Room with Tile and plenty of Natural Light! Family room with delightful Woodburning Stove Oversized deck to overlook your private backyard! Included in the back yard is your very own trail. Cul-de sac location close drive to Minerals Spa, Kites Restaurant, Minerals Golf Course and Mountain Creek Ski Resort & Water Park. Historic Downtown Warwick is just a few miles down the road as well as Local Vineyards and Apple Orchards. Four seasons of fun right outside your door for a great lifestyle! Just unpack and live your best life here! LAKEFRONT PROPERTY INCLUDED IN A FULL PRICE OFFER! No need to build a pool! You can enjoy lake amenities with the lot that is included! Amenities include Swimming, boating, access to community Clubhouse and all the activities in Barry Lakes.
Room sizes
Living Room
18 x 14 2nd Floor
Dining Room
10 x 12 2nd Floor
Kitchen
10 x 7 2nd Floor
Family Room
22 x 12 1st Floor
Den Room
19 x 12 -
BedRoom 1
26 x 16 2nd Floor
BedRoom 2
10 x 10 2nd Floor
BedRoom 3
9 x 11 2nd Floor
BedRoom 4
11 x 11 2nd Floor
Location
Driving Directions
Route 515, straight on Route 94 towards Heaven Hill Farm. 2nd Right onto Butternut DRIVE not Road, House on left
Listing Details
Summary
Architectural Type
•Bi-Level, Custom Home
Garage(s)
•Attached Garage, Oversize Garage
Parking
•2 Car Width, Additional Parking, Blacktop
Interior Features
Flooring
•Carpeting, Tile, Wood
Fireplace(s)
•Wood Burning
Inclusions
•Cable TV Available
Interior Features
•CODetect,Fire Extinguisher,Jacuzzi Bath,Smoke Detector,Stall Tub,Walk in Closets
Appliances
•Carbon Monoxide Detector, Dishwasher, Dryer, Microwave Oven, Range/Oven-Electric, Refrigerator, Washer
Rooms List
•Master Bedroom: Walk-In Closet
• Kitchen: Country Kitchen
• 1st Floor Rooms: 1 Bedroom, Bath(s) Den, Family Room, Utility Room
• 2nd Floor Rooms: 4 Or More Bedrooms, Bath Main, Bath(s) Dining Room, Kitchen, Living Room, Porch
Exterior Features
Lot Features
•Lake Front, Level Lot, Wooded Lot
Exterior Features
•Deck, Vinyl Siding
Utilities
Cooling
•Ceiling Fan, Ductless Split AC
Heating
•1 Unit, Baseboard - Electric, Electric
Additional Utilities
•All Underground
Miscellaneous
Lattitude : 41.20368
Longitude : -74.46905
Listed By: Joanna Patereck (Jpatereck@gmail.com) of REALTY EXECUTIVES EXCEPTIONAL

0%

<1%

<2%

<2.5%

<3%

>=3%

0%

<1%

<2%

<2.5%

<3%

>=3%
Notes
Page: © 2024 EveryHome, Realtors, All Rights Reserved.
The data relating to real estate for sale on this website comes in part from the IDX Program of Garden State Multiple Listing Service, L.L.C. Real estate listings held by other brokerage firms are marked as IDX Listing. Information deemed reliable but not guaranteed. Copyright © 2024 Garden State Multiple Listing Service, L.L.C. All rights reserved. Notice: The dissemination of listings on this website does not constitute the consent required by N.J.A.C. 11:5.6.1 (n) for the advertisement of listings exclusively for sale by another broker. Any such consent must be obtained in writing from the listing broker.
Presentation: © 2024 EveryHome, Realtors, All Rights Reserved. EveryHome is licensed by the New Jersey Real Estate Commission - License 0901599
Real estate listings held by brokerage firms other than EveryHome are marked with the IDX icon and detailed information about each listing includes the name of the listing broker.
The information provided by this website is for the personal, non-commercial use of consumers and may not be used for any purpose other than to identify prospective properties consumers may be interested in purchasing.
Some properties which appear for sale on this website may no longer be available because they are under contract, have sold or are no longer being offered for sale.
Some real estate firms do not participate in IDX and their listings do not appear on this website. Some properties listed with participating firms do not appear on this website at the request of the seller. For information on those properties withheld from the internet, please call 215-699-5555








 <1%
<1%  <2%
<2%  <2.5%
<2.5%  <3%
<3%  >=3%
>=3%