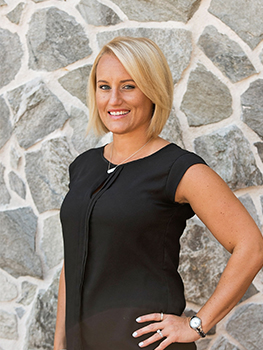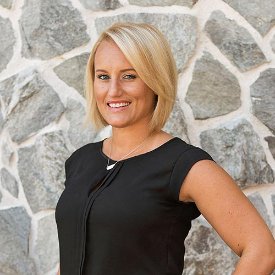For Sale
?
View other homes in Chestnut Ridge, Ordered by Price
X
Asking Price - $1,100,000
Days on Market - 200
22 Appledale Lane
Chestnut Ridge, NY 10977
Featured Agent
EveryHome Agent
Asking Price
$1,100,000
Days on Market
200
Bedrooms
3
Full Baths
2
Partial Baths
1
Acres
0.80
Interior Sqft
2,279
Age
29
Heating
Natural Gas
Cooling
Central Air
Water
Public
Sewer
Public
Garages
2
Basement
Walkout
Taxes
$16,581
Parking
Attached
Additional Details Below

EveryHome Agent
Views: 332
Featured Agent
EveryHome Realtor
Description
Discover your ideal Chestnut Ridge, NY home a captivating 3-bedroom, 3-bathroom sanctuary in a highly coveted neighborhood, seamlessly blending comfort and convenience. Upon crossing the threshold, you'll be entranced by the immediate sense of warmth and charm in this move-in-ready haven. The generously sized living area is tailor-made for family gatherings and hosting friends. Descend to the welcoming finished basement, boasting a dedicated heating system, an extra room, and a separate entrance, making it the ultimate flexible space for a home office, guest suite, or your preferred recreational retreat. Your two-car attached garage ensures ample parking and adds to the overall curb appeal. Stroll onto the back deck, where you can bask in a private oasis, surrounded by nearly an acre of impeccably landscaped greenery, offering unparalleled serenity. But it's not just the property; it's the location that's truly exceptional. With top-tier schools, effortless access to major highways, and nearby shopping options, this home delivers the best of both worlds a peaceful retreat within easy reach of every necessity. Don't let this distinctive opportunity slip through your fingers. With its myriad of features and undeniable charm, this Chestnut Ridge gem is destined to sell quickly. The time has come to transform this house into your cherished home and live the life you've always envisioned.
Location
Listing Details
Summary
Design Type
• Brick, Frame, Stone
Architectural Type
•Colonial
Parking
•Attached, 2 Car Attached, Driveway
Interior Features
Basement
•Finished, Full, Walk-Out Access
Utilities
Heating
•Natural Gas, Forced Air
Hot Water
•Gas Stand Alone
Miscellaneous
Lattitude : 41.06945
Longitude : -74.04135
MLS# : ONEH6275546
Views : 332
Listing Courtesy: Ishwar Rameshar of YourHomeSold Guaranteed Realty

0%

<1%

<2%

<2.5%

<3%

>=3%

0%

<1%

<2%

<2.5%

<3%

>=3%
Notes
Page: © 2024 EveryHome, Realtors, All Rights Reserved.
The data relating to real estate for sale or lease on this web site comes in part from OneKey™ MLS. Real estate listings held by brokerage firms are marked with the OneKey™ MLS logo or an abbreviated logo and detailed information about them includes the name of the listing broker. IDX information is provided exclusively for personal, non-commercial use, and may not be used for any purpose other than to identify prospective properties consumers may be interested in purchasing. Information is deemed reliable but not guaranteed. Copyright 2024 OneKey™ MLS. All rights reserved.
Presentation: © 2024 EveryHome, Realtors, All Rights Reserved. EveryHome is licensed by the New York Real Estate Commission - License 103112063
Real estate listings held by brokerage firms other than EveryHome are marked with the IDX icon and detailed information about each listing includes the name of the listing broker.
The information provided by this website is for the personal, non-commercial use of consumers and may not be used for any purpose other than to identify prospective properties consumers may be interested in purchasing.
Some properties which appear for sale on this website may no longer be available because they are under contract, have sold or are no longer being offered for sale.
Some real estate firms do not participate in IDX and their listings do not appear on this website. Some properties listed with participating firms do not appear on this website at the request of the seller. For information on those properties withheld from the internet, please call 215-699-5555








 <1%
<1%  <2%
<2%  <2.5%
<2.5%  <3%
<3%  >=3%
>=3%