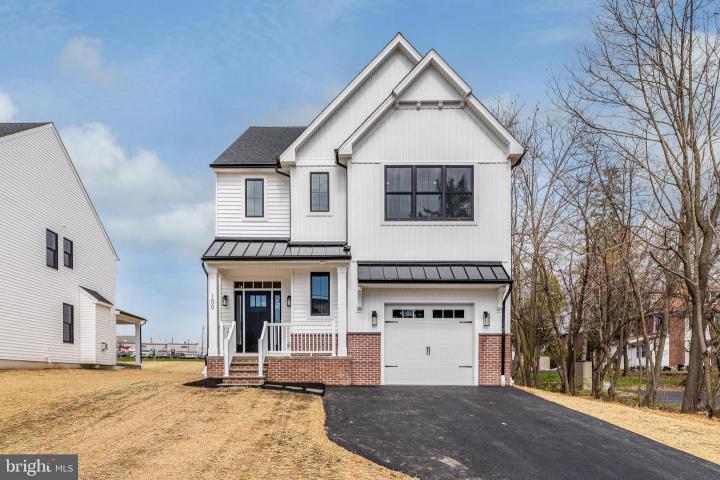For Sale
?
View other homes in West Whiteland Township, Ordered by Price
X
Asking Price - $799,900
Days on Market - 14
219 Namar Street
Exton, PA 19341
Featured Agent
EveryHome Realtor
Asking Price
$799,900
Days on Market
14
Bedrooms
4
Full Baths
2
Partial Baths
1
Acres
0.14
Heating
Natural Gas
Fireplaces
1
Cooling
Central A/C
Water
Public
Sewer
Public
Garages
1
11,213
Additional Details Below

EveryHome Realtor
Views: 815
Featured Agent
EveryHome Realtor
Description
(This is the only home that has a walk out basement with Glass Slider Door) Two New construction single family homes in Exton is a blend of modern living and convenience. This elegant home boasts 4 spacious bedrooms and 2.5 well-appointed bathrooms. The heart of the home is its luxury kitchen, featuring state-of-the-art appliances, sleek countertops, and ample storage space, making it a chef's dream. An open floor plan allows for comfort and flow between the cozy family, formal dining area and chef inspired kitchen. The one-car garage provides secure and convenient parking. Located in the charming town of Exton, this home offers easy access to a variety of shopping options offered by "Main Street at Exton" with a wide variety of shopping and restaurants, catering to all your lifestyle needs. Its proximity to major roads is a significant advantage, ensuring easy commutes and connectivity to nearby cities and attractions. For those who love the outdoors and adventure the numerous parks amenities include tennis courts, kayaking, paddle board, volley ball courts, play equipment, walking trails and so much more, The blend of luxury, comfort, and accessibility makes this home an ideal choice for those seeking a balanced and upscale living experience. Pictures are a home built at another site that include upgraded options. Taxes have not yet been assessed. Please do not walk the site without an appointment. Estimated delivery is end of year 2024.
Room sizes
Living Room
x Main Level
Dining Room
x Main Level
Kitchen
x Main Level
Family Room
x Lower Level
Primary Bath
x Upper Level
Laundry
x Upper Level
Master Bed
x Upper Level
Bedroom 2
x Upper Level
Bedroom 3
x Upper Level
Bedroom 4
x Upper Level
Mud Room
x Main Level
Half Bath
x Main Level
Location
Listing Details
Summary
Architectural Type
•Craftsman, Colonial, Farmhouse/National Folk
Garage(s)
•Garage - Front Entry, Garage Door Opener, Inside Access
Interior Features
Basement
•Full, Outside Entrance, Walkout Level, Concrete Perimeter
Fireplace(s)
•Gas/Propane
Rooms List
•Living Room, Dining Room, Primary Bedroom, Bedroom 2, Bedroom 3, Bedroom 4, Kitchen, Family Room, Laundry, Mud Room, Primary Bathroom, Full Bath, Half Bath
Exterior Features
Exterior Features
•Vinyl Siding
Utilities
Cooling
•Central A/C, Electric
Heating
•Forced Air, Natural Gas
Miscellaneous
Lattitude : 40.024810
Longitude : -75.623920
MLS# : PACT2063732
Views : 815
Listing Courtesy: Binnie Bianco of Keller Williams Real Estate-Blue Bell

0%

<1%

<2%

<2.5%

<3%

>=3%

0%

<1%

<2%

<2.5%

<3%

>=3%
Notes
Page: © 2024 EveryHome, Realtors, All Rights Reserved.
The data relating to real estate for sale on this website appears in part through the BRIGHT Internet Data Exchange program, a voluntary cooperative exchange of property listing data between licensed real estate brokerage firms, and is provided by BRIGHT through a licensing agreement. Listing information is from various brokers who participate in the Bright MLS IDX program and not all listings may be visible on the site. The property information being provided on or through the website is for the personal, non-commercial use of consumers and such information may not be used for any purpose other than to identify prospective properties consumers may be interested in purchasing. Some properties which appear for sale on the website may no longer be available because they are for instance, under contract, sold or are no longer being offered for sale. Property information displayed is deemed reliable but is not guaranteed. Copyright 2024 Bright MLS, Inc.
Presentation: © 2024 EveryHome, Realtors, All Rights Reserved. EveryHome is licensed by the Pennsylvania Real Estate Commission - License RB066839
Real estate listings held by brokerage firms other than EveryHome are marked with the IDX icon and detailed information about each listing includes the name of the listing broker.
The information provided by this website is for the personal, non-commercial use of consumers and may not be used for any purpose other than to identify prospective properties consumers may be interested in purchasing.
Some properties which appear for sale on this website may no longer be available because they are under contract, have sold or are no longer being offered for sale.
Some real estate firms do not participate in IDX and their listings do not appear on this website. Some properties listed with participating firms do not appear on this website at the request of the seller. For information on those properties withheld from the internet, please call 215-699-5555
(*) Neither the assessment nor the real estate tax amount was provided with this listing. EveryHome has provided this estimate.








 0%
0%  <1%
<1%  <2%
<2%  <2.5%
<2.5%  >=3%
>=3%