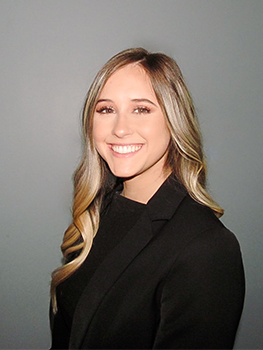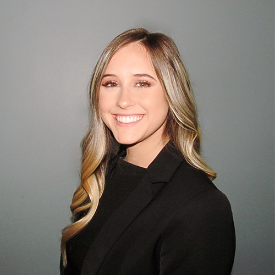For Sale
?
View other homes in Riverside Township, Ordered by Price
X
Asking Price - $489,900
Days on Market - 9
217 Cleveland Avenue
Riverside, NJ 08075
Featured Agent
EveryHome Realtor
Asking Price
$489,900
Days on Market
9
Bedrooms
4
Full Baths
2
Partial Baths
1
Acres
0.17
Interior SqFt
2,578
Age
18
Heating
Natural Gas
Cooling
Central A/C
Water
Public
Sewer
Public
Garages
1
Taxes (2024)
11,749
Additional Details Below

EveryHome Realtor
Views: 8
Featured Agent
EveryHome Realtor
Description
Beautiful 4-Bedroom Colonial in Riverside, NJ – Priced to Sel This spacious 2-story Colonial with an attached garage and full unfinished basement offers over 2,400 sq. ft. of living space. Featuring 4 bedrooms and 2.5 bathrooms, it blends timeless Colonial charm with modern updates — and it clearly shows pride of ownership throughout. Inside, you’ll find gleaming hardwood floors, crown molding, and abundant natural light. The heart of the home is the expansive kitchen, boasting granite countertops, a center island, stainless steel appliances, built-in microwave, two pantry closets, and extra cabinet space — the perfect mix of style and function. The kitchen opens seamlessly to the dining and living areas for a true open floor plan, while a sliding door leads to a nice patio and backyard, extending your living space outdoors. Throughout the home, ample closets provide excellent storage. Upstairs, the primary suite that includes expansive bedroom with two walk-in closets, and large bathroom with soak-in tub, double sink vanity and walk-in shower. Three additional bedrooms provide comfort and convenience. The full unfinished basement with poured concrete walls offers strength, durability, and endless potential — whether for storage, a workshop, a home gym, or even a future bedroom or office. An attached garage adds everyday convenience. Located in the heart of Riverside, this home is close to schools, shopping, dining, and commuter routes — and is within walking distance to the River Line Trenton–Camden train, making travel a breeze. Compared to other homes in the neighborhood, this Colonial is priced to sell and ready for its next owner.


Room sizes
Living Room
14 x 12 Main Level
Dining Room
14 x 12 Main Level
Kitchen
19 x 16 Main Level
Family Room
17 x 13 Main Level
Bathroom 3
12 x 9 Upper Level
Master Bed
16 x 14 Upper Level
Bedroom 2
14 x 11 Upper Level
Bonus Room
15 x 12 Lower Level
Bathroom 2
13 x 10 Upper Level
Laundry
8 x 6 Main Level
Location
Driving Directions
Chester Ave to 2nd to right on Cleveland Ave
Listing Details
Summary
Architectural Type
•Colonial
Interior Features
Flooring
•Hardwood, Carpet, Ceramic Tile
Basement
•Full, Drainage System, Poured Concrete, Concrete Perimeter
Interior Features
•Bathroom - Soaking Tub, Bathroom - Stall Shower, Built-Ins, Butlers Pantry, Carpet, Combination Dining/Living, Combination Kitchen/Living, Crown Moldings, Family Room Off Kitchen, Floor Plan - Open, Kitchen - Eat-In, Kitchen - Efficiency, Kitchen - Island, Pantry, Primary Bath(s), Upgraded Countertops, Walk-in Closet(s), Laundry: Main Floor
Appliances
•Built-In Microwave, Dishwasher, Dryer, Energy Efficient Appliances, Oven - Self Cleaning, Oven - Double, Oven/Range - Gas, Refrigerator, Washer, Water Heater
Rooms List
•Living Room, Dining Room, Primary Bedroom, Kitchen, Family Room, Bedroom 1, Laundry, Bathroom 2, Bathroom 3, Bonus Room
Exterior Features
Exterior Features
•Exterior Lighting, Gutter System, Street Lights, Frame
Utilities
Cooling
•Central A/C, Electric
Heating
•Central, Natural Gas
Additional Utilities
•Cable TV
Miscellaneous
Lattitude : 40.034550
Longitude : -74.962608
MLS# : NJBL2095064
Views : 8
Listing Courtesy: Imad Alduri of Weichert Realtors - Moorestown

0%

<1%

<2%

<2.5%

<3%

>=3%

0%

<1%

<2%

<2.5%

<3%

>=3%


Notes
Page: © 2025 EveryHome, Realtors, All Rights Reserved.
The data relating to real estate for sale on this website appears in part through the BRIGHT Internet Data Exchange program, a voluntary cooperative exchange of property listing data between licensed real estate brokerage firms, and is provided by BRIGHT through a licensing agreement. Listing information is from various brokers who participate in the Bright MLS IDX program and not all listings may be visible on the site. The property information being provided on or through the website is for the personal, non-commercial use of consumers and such information may not be used for any purpose other than to identify prospective properties consumers may be interested in purchasing. Some properties which appear for sale on the website may no longer be available because they are for instance, under contract, sold or are no longer being offered for sale. Property information displayed is deemed reliable but is not guaranteed. Copyright 2025 Bright MLS, Inc.
Presentation: © 2025 EveryHome, Realtors, All Rights Reserved. EveryHome is licensed by the New Jersey Real Estate Commission - License 0901599
Real estate listings held by brokerage firms other than EveryHome are marked with the IDX icon and detailed information about each listing includes the name of the listing broker.
The information provided by this website is for the personal, non-commercial use of consumers and may not be used for any purpose other than to identify prospective properties consumers may be interested in purchasing.
Some properties which appear for sale on this website may no longer be available because they are under contract, have sold or are no longer being offered for sale.
Some real estate firms do not participate in IDX and their listings do not appear on this website. Some properties listed with participating firms do not appear on this website at the request of the seller. For information on those properties withheld from the internet, please call 215-699-5555













 0%
0%  <1%
<1%  <2%
<2%  <2.5%
<2.5%  <3%
<3%  >=3%
>=3%



