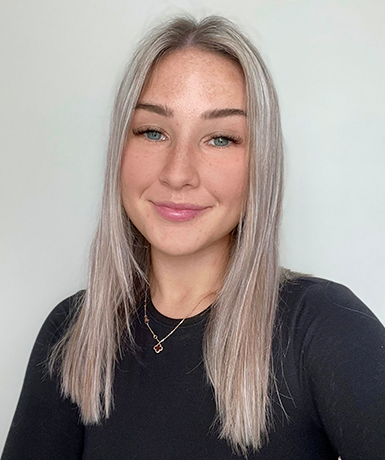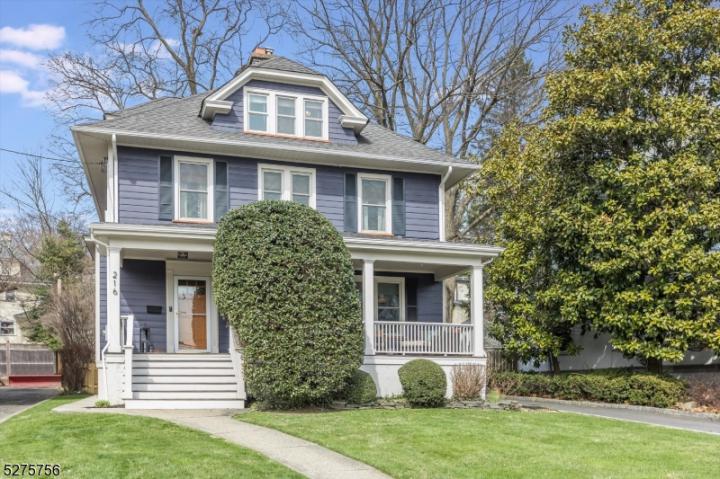No Longer Available
Asking Price - $929,000
Days on Market - 40
No Longer Available
216 Valley Road
Montclair , NJ 07042
Featured Agent
EveryHome Realtor
Asking Price
$929,000
Days on Market
40
No Longer Available
Bedrooms
5
Full Baths
2
Partial Baths
2
Acres
0.15
Lot Dimensions
6550 Sqft
Age
104
Heating
Natural Gas
Fireplaces
2
Cooling
Window Unit(s)
Water
Public
Sewer
Public
Garages
1
Basement
Finished
Taxes (2023)
$21,321
Parking
1 Car
Additional Details Below

Real Estate Agent
Views: 13
Featured Agent
EveryHome Realtor
Description
Nestled in the heart of Montclair, this lovingly curated Colonial-style home offers the perfect blend of charm and modern convenience, tailor-made for your most discerning buyers. As you approach the inviting front porch, you'll immediately feel the allure of this vibrant neighborhood. This 5-6 bedroom, 2.2 bathroom home presents a seamless blend of sophistication and functionality. Upon entry, be greeted by a gracious foyer with oak floors and coffered ceilings, illuminating amazing stunning natural light. In all directions you'll notice the charm of the fireplaces & moldings as you enter the living room and formal dining room. The well-appointed kitchen boasts new Quartz countertops and stainless steel appliances, catering to both culinary enthusiasts and entertainers alike. Head up to the second floor, one of the bedrooms has been transformed into a luxurious Dressing Room reminiscent of a high-end boutique along with a designer-styled second-floor hall bath + 3 additional bedrooms. The 3rd floor has 2 more bedrooms and another full bath. The spacious basement offers versatile living options, featuring an additional gathering space, office, and half bath, alongside ample storage. Don't miss the backyard area with stone patio and just the right amount of green space. Edgemont Park, Watchung Plaza, Walnut Street, and Downtown Montclair with shops and restaurants all within reach!
Room sizes
Living Room
18 x 11 1st Floor
Dining Room
15 x 15 1st Floor
Kitchen
18 x 18 1st Floor
Other Room 1
15 x 10 3rd Floor
BedRoom 1
15 x 12 2nd Floor
BedRoom 2
9 x 15 2nd Floor
BedRoom 3
15 x 11 2nd Floor
BedRoom 4
13 x 11 2nd Floor
Other Room 2
13 x 14 3rd Floor
Other Room 3
9 x 7 2nd Floor
Location
Driving Directions
Valley Road at the corner of Brunswick
Listing Details
Summary
Architectural Type
•Colonial
Garage(s)
•Detached Garage
Parking
•1 Car Width, Blacktop, Driveway-Exclusive
Interior Features
Flooring
•Carpeting, Tile, Wood
Basement
•Finished, Family Room, Laundry Room, Office, Powder Room
Fireplace(s)
•Non-Functional, Wood Burning
Inclusions
•Cable TV Available
Interior Features
•Carbon Monoxide Detector, High Ceilings, Smoke Detector, Walk-In Closet, Window Treatments
Appliances
•Carbon Monoxide Detector, Dishwasher, Dryer, Microwave Oven, Range/Oven-Gas, Refrigerator, Washer
Rooms List
•Kitchen: Breakfast Bar, Pantry
• 1st Floor Rooms: Dining Room, Foyer, Kitchen, Living Room, Powder Room, Screened
• 2nd Floor Rooms: 4 Or More Bedrooms, Bath Main
• 3rd Floor Rooms: 2 Bedrooms, Bath(s)
Exterior Features
Exterior Features
•Open Porch(es), Patio, Privacy Fence, Sidewalk, Wood Fence, Wood
Utilities
Heating
•1 Unit, Gas-Natural
Additional Utilities
•All Underground, Gas-Natural
Miscellaneous
Lattitude : 40.82755
Longitude : -74.21655
MLS# : 3891497
Views : 13
Listed By: of WEST OF HUDSON REAL ESTATE

0%

<1%

<2%

<2.5%

<3%

>=3%

0%

<1%

<2%

<2.5%

<3%

>=3%
Notes
Page: © 2024 EveryHome, Realtors, All Rights Reserved.
The data relating to real estate for sale on this website comes in part from the IDX Program of Garden State Multiple Listing Service, L.L.C. Real estate listings held by other brokerage firms are marked as IDX Listing. Information deemed reliable but not guaranteed. Copyright © 2024 Garden State Multiple Listing Service, L.L.C. All rights reserved. Notice: The dissemination of listings on this website does not constitute the consent required by N.J.A.C. 11:5.6.1 (n) for the advertisement of listings exclusively for sale by another broker. Any such consent must be obtained in writing from the listing broker.
Presentation: © 2024 EveryHome, Realtors, All Rights Reserved. EveryHome is licensed by the New Jersey Real Estate Commission - License 0901599
Real estate listings held by brokerage firms other than EveryHome are marked with the IDX icon and detailed information about each listing includes the name of the listing broker.
The information provided by this website is for the personal, non-commercial use of consumers and may not be used for any purpose other than to identify prospective properties consumers may be interested in purchasing.
Some properties which appear for sale on this website may no longer be available because they are under contract, have sold or are no longer being offered for sale.
Some real estate firms do not participate in IDX and their listings do not appear on this website. Some properties listed with participating firms do not appear on this website at the request of the seller. For information on those properties withheld from the internet, please call 215-699-5555








 <1%
<1%  <2%
<2%  <2.5%
<2.5%  <3%
<3%  >=3%
>=3%