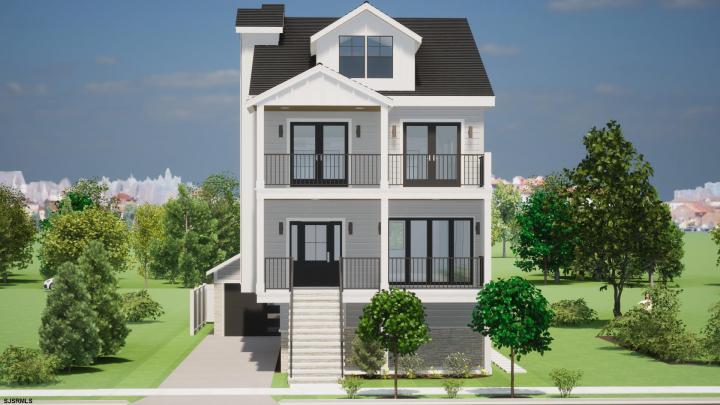Description
New Luxurious Custom Construction in the heart of Margate’s Parkway section. This 5 bedroom, 3.5 bath residence brings unparalleled quality, style and functionality together for a stunning home only blocks to the beach and steps away from all of the best that Margate has to offer: Restaurants, Bars, Recreation and more. This is the perfect home for a family and for entertaining. This 2,700sf+ residence is being developed by an experienced/detail oriented, custom home builder and offers an elevated level of design and finish, not typical in Margate. Featuring: Expansive ceiling heights, beautifully stained 7” white oak flooring and custom tile throughout. Sun will pour through the numerous oversized Anderson 400 Series windows of this south-facing home as well as through the open custom staircase and will emanate natural light throughout each level. An expansive chef's kitchen offers floor to ceiling custom cabinetry, an oversized island, a separate pantry and a Wolf/Sub Zero appliance package (additional prep kitchen optional). Relax! The Primary Suite is designed to deliver privacy, relaxation and refuge. Featuring a private deck, wet bar w/ beverage station, a den, expansive walk-in closet and an over-the-top water refuge in the primary bath offering two vanity areas, a dramatic glass-enclosed shower w/multiple shower heads. This level offers two additional spacious bedrooms and a full bathroom. The third-floor features a 4th and 5th bedroom and over-sized bath with an abundance of storage. Finally, the home has 2, over sized decks and an expansive backyard. An elevator and in-ground pool are optional. Additional finishes and features include: Custom trim/molding, 7’ solid core doors, fireplace encased in floor to ceiling tile, Cat 5 wiring, wired for automation/sound, wifi thermostats, quiet bath exhaust fans, dual zone HVAC system, tankless water heater, pile and block foundation, recessed LED lighting and custom siding w/Azek trim. The developer will entertain delivering a fully customized residence to the buyer. This property is walking distance to Community Tennis Courts, brand new Children's Play area, Basketball and Baseball Fields, and full service Community Center with Gym, swimming pool, indoor Basketball and plenty of classes and activities!








 <1%
<1%  <2%
<2%  <2.5%
<2.5%  <3%
<3%  >=3%
>=3%