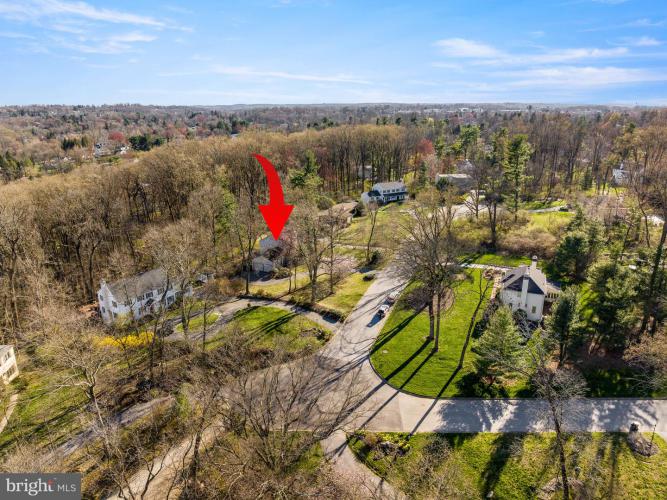Description
Are you READY to be ONLY the 2nd OWNER in 48 YEARS to this wonderful home located on a highly sought-after DOUBLE CUL-DE-SAC street in Green Countrie?! Move right in TODAY and make IMPROVEMENTS over time while you enjoy VALUABLE BUILT-IN EQUITY with the surrounding homes well over ONE MILLION...!!!! Currently running on oil heat but...GAS is ALREADY in the HOME! WOW, not something found everywhere in this area!!!!!!! Imagine how you could ENJOY almost 2.5 ACRES of private gently sloping ground (almost unheard of around here!)!!!!...What else? Need a 5th Bedroom ... the DAYLIGHT/WALK-OUT LOWER LEVEL already has PLUMBING in convenient place adjacent to a ROOM with full size windows & a closet! PERFECT!!!!!!! And there is still room left over for RECREATONAL space/OFFICE, etc! SO...Don't miss this OPPORTUNITY to make this place your FOREVER HOME...It is MOVE-IN READY and AWAITING your PERSONAL TOUCHES! NOTE: Exterior Maintenance is evident including window replacement and partial deck replacement/hot tub removal. Don't HESITATE to MAKE this your own SLICE of HEAVEN!








 0%
0%  <1%
<1%  <2%
<2%  <2.5%
<2.5%  <3%
<3%