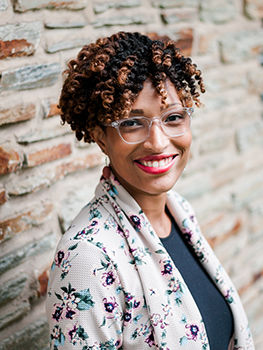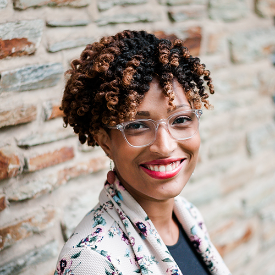For Sale
?
View other homes in Bedford, Ordered by Price
X
Asking Price - $3,975,000
Days on Market - 247
215 Bedford Banksville Road
Bedford, NY 10506
Featured Agent
EveryHome Agent
Asking Price
$3,975,000
Days on Market
247
Bedrooms
5
Full Baths
7
Partial Baths
1
Acres
3.25
Interior Sqft
141,570
Age
25
Heating
Oil
Cooling
Central Air
Water
Well
Sewer
Private
Garages
5
Basement
Full
Taxes
$61,031
Parking
Garage
Additional Details Below

EveryHome Agent
Views: 53
Featured Agent
EveryHome Realtor
Description
True privacy has become increasingly elusive, but here at this peerless 3.25-acre setting, just an hour from Manhattan, you will be delighted with the peace and serenity awaiting you. The exquisite brick Georgian-style Manor, set at the end of a long gated drive, enjoys breathtaking surroundings with velvety lawns, beautiful specimen trees, and lush plantings that border pristine woodland. Opportunities to revel in the setting’s natural beauty abound with a new bluestone terrace, a showcase pool, a pool house, and a koi pond that together offer an idyllic backdrop to celebrate life’s joyous moments.nThe residence is equally striking, presenting an impeccable environment for contemporary living with its classical silhouette, generous scale, and artisan finishes. The flawless interiors are designed for today's lifestyle and showcase many impressive features, including 3 wood-burning fireplaces.nUpon entering, you'll be greeted by spectacular living spaces bathed in light from oversized windows with views in every direction. Capturing comfortable elegance throughout, there’s a dramatic 2-story entry hall leading to a formal dining room and a living room with an exquisite fireplace accented with the gleaming hardwood floors found throughout. The bespoke kitchen, with furniture-quality cabinetry, granite counters, and an adjoining butler’s pantry, makes culinary endeavors a breeze. It includes a breakfast area and opens to an alfresco dining area, as well as a welcoming family room with another fireplace and access to the terrace. A special highlight is the cherry-paneled library, which features a wet bar and fireplace.nThere’s a bedroom off the kitchen, and on the second floor, you’ll find 5 spacious bedrooms, including a lavish primary wing. There’s also a versatile bonus room/studio adaptable for a variety of uses. The delights continue on the lower level, a world of its own with a climate-controlled 1000-bottle wine room and vast recreation space, including a billiards area, game room and lounge, and a mirrored gym. A 5-car garage including 2 lifts further adds to the many wonderful amenities.nStepping outside is an enchanting experience unto itself. The sprawling terrace, which spans the width of the residence, overlooks the beautiful pool and artfully landscaped grounds. Offering ultimate privacy, this exceptional estate represents one of Bedford’s finest offerings in a most convenient locale, close to Bedford, Armonk, and Greenwich.


Location
Driving Directions
Off Bedford Banksville Rd.
Listing Details
Summary
Architectural Type
•Colonial
Parking
•Covered, Garage Door Opener
Interior Features
Fireplace(s)
•Bedroom, Family Room,
Exclusions
•D/R & Primary chandelier, upstairs landing sconces
Interior Features
•First Floor Bedroom, Cathedral Ceiling(s), Central Vacuum, Chefs Kitchen, Eat-in Kitchen, Elevator, Entrance Foyer, Formal Dining, High Ceilings, His and Hers Closets, Kitchen Island, Stone Counters, Washer/Dryer Hookup, Wet Bar
Appliances
•Dishwasher, Dryer, Exhaust Fan, Microwave, Oven, Range
Exterior Features
Pool
•In Ground, Salt Water
Exterior Features
•Speakers
Additional Exterior Features
•D/R & Primary chandelier, upstairs landing sconces
Miscellaneous
Lattitude : 41.1611
Longitude : -73.66075
MLS# : KEY817665
Views : 53
Listing Courtesy: Monica Webster of Douglas Elliman Real Estate

0%

<1%

<2%

<2.5%

<3%

>=3%

0%

<1%

<2%

<2.5%

<3%

>=3%


Notes
Page: © 2025 EveryHome, Realtors, All Rights Reserved.
The data relating to real estate for sale or lease on this web site comes in part from OneKey™ MLS. Real estate listings held by brokerage firms are marked with the OneKey™ MLS logo or an abbreviated logo and detailed information about them includes the name of the listing broker. IDX information is provided exclusively for personal, non-commercial use, and may not be used for any purpose other than to identify prospective properties consumers may be interested in purchasing. Information is deemed reliable but not guaranteed. Copyright 2025 OneKey™ MLS. All rights reserved.
Presentation: © 2025 EveryHome, Realtors, All Rights Reserved. EveryHome is licensed by the New York Real Estate Commission - License 103112063
Real estate listings held by brokerage firms other than EveryHome are marked with the IDX icon and detailed information about each listing includes the name of the listing broker.
The information provided by this website is for the personal, non-commercial use of consumers and may not be used for any purpose other than to identify prospective properties consumers may be interested in purchasing.
Some properties which appear for sale on this website may no longer be available because they are under contract, have sold or are no longer being offered for sale.
Some real estate firms do not participate in IDX and their listings do not appear on this website. Some properties listed with participating firms do not appear on this website at the request of the seller. For information on those properties withheld from the internet, please call 215-699-5555













 0%
0%  <1%
<1%  <2%
<2%  <2.5%
<2.5%  <3%
<3%  >=3%
>=3%

