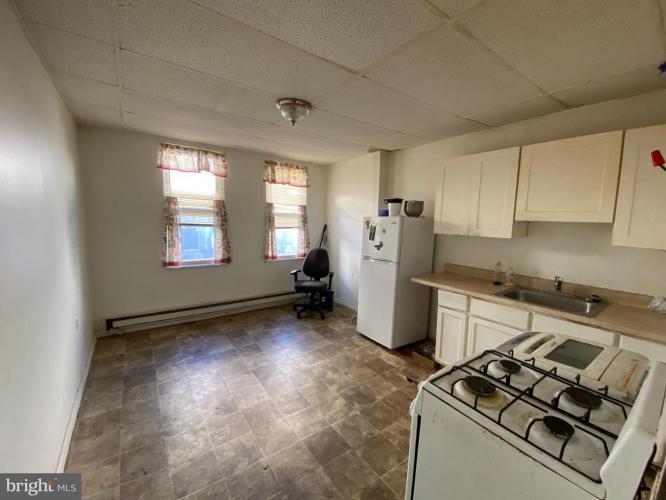For Sale
?
View other homes in South Philadelphia Pennsport, Ordered by Price
X
Asking Price - $269,000
Days on Market - 45
2144 S 10th Street
Philadelphia, PA 19148
Featured Agent
EveryHome Realtor
Asking Price
$269,000
Days on Market
45
# of Units
3
1 Bdrm Units
3
Acres
0.02
Interior SqFt
2,000
Age
109
Heating
Natural Gas
Cooling
Window Unit(s)
Water
Public
Sewer
Public
Garages
0
Taxes (2022)
3,797
Additional Details Below

EveryHome Agent
Views: 28
Featured Agent
EveryHome Realtor
Description
Calling all investors. Investment opportunity. Store plus 2 family dwelling currently set up as a triplex. 3 bright and spacious 1-bedroom apartments all self-contained. 1st floor unit – Living room/dining room with large bay window allowing nice morning light, high ceilings, separate eat in kitchen, washer/dryer, full hall bath and a rear bedroom with direct access to a bonus room. This unit can easily be set up as a 2nd bedroom. 2nd floor unit – Spacious 1 bedroom with wide plank flooring, large eat in kitchen with direct access to a private deck and a front bedroom with good closet space and nice natural light. 3rd floor unit – Sundrenched and spacious 1 bedroom with eat in kitchen and good closet & storage space Basement – Mechanicals, storage and 2 freezers. The property has 3 separate hot water heaters. The 1st floor unit has hot water/radiator heat, the 2nd /3rd floor has electric baseboard heat. The property does need work (TLC) but could be a great investment with some updating. Being sold in “As-Is” condition. Schedule your appointment today.
Location
Driving Directions
Between Snyder Avenue & Jackson Street on S. 10th Street
Listing Details
Summary
Architectural Type
•Straight Thru
Interior Features
Basement
•Unfinished, Stone
Exterior Features
Exterior Features
•Masonry
Utilities
Cooling
•Window Unit(s), Electric
Heating
•Baseboard - Electric, Electric, Natural Gas
Miscellaneous
Lattitude : 39.922436
Longitude : -75.163300
MLS# : PAPH2331184
Views : 28
Listing Courtesy: Patrick Conway of BHHS Fox & Roach-Center City Walnut

0%

<1%

<2%

<2.5%

<3%

>=3%

0%

<1%

<2%

<2.5%

<3%

>=3%
Notes
Page: © 2024 EveryHome, Realtors, All Rights Reserved.
The data relating to real estate for sale on this website appears in part through the BRIGHT Internet Data Exchange program, a voluntary cooperative exchange of property listing data between licensed real estate brokerage firms, and is provided by BRIGHT through a licensing agreement. Listing information is from various brokers who participate in the Bright MLS IDX program and not all listings may be visible on the site. The property information being provided on or through the website is for the personal, non-commercial use of consumers and such information may not be used for any purpose other than to identify prospective properties consumers may be interested in purchasing. Some properties which appear for sale on the website may no longer be available because they are for instance, under contract, sold or are no longer being offered for sale. Property information displayed is deemed reliable but is not guaranteed. Copyright 2024 Bright MLS, Inc.
Presentation: © 2024 EveryHome, Realtors, All Rights Reserved. EveryHome is licensed by the Pennsylvania Real Estate Commission - License RB066839
Real estate listings held by brokerage firms other than EveryHome are marked with the IDX icon and detailed information about each listing includes the name of the listing broker.
The information provided by this website is for the personal, non-commercial use of consumers and may not be used for any purpose other than to identify prospective properties consumers may be interested in purchasing.
Some properties which appear for sale on this website may no longer be available because they are under contract, have sold or are no longer being offered for sale.
Some real estate firms do not participate in IDX and their listings do not appear on this website. Some properties listed with participating firms do not appear on this website at the request of the seller. For information on those properties withheld from the internet, please call 215-699-5555








 0%
0%  <1%
<1%  <2%
<2%  <2.5%
<2.5%  >=3%
>=3%