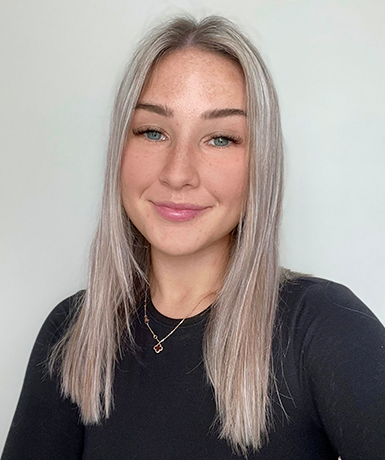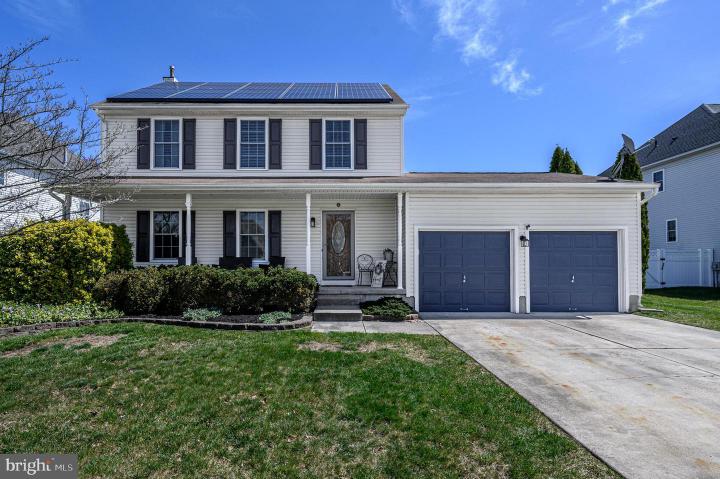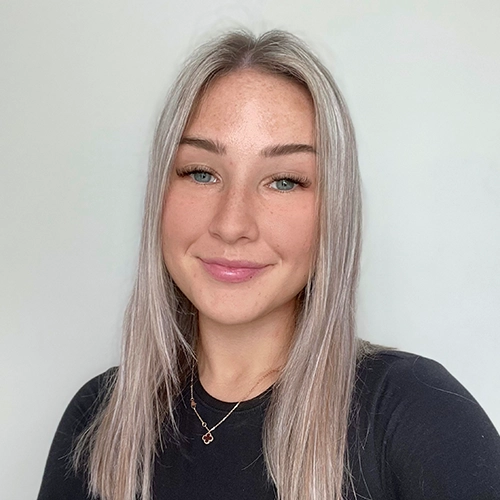For Sale
?
View other homes in Berlin Borough, Ordered by Price
X
Asking Price - $375,000
Days on Market - 21
214 Stockton Boulevard
Carriage Stop
Berlin, NJ 08009
Featured Agent
Real Estate Agent
Asking Price
$375,000
Days on Market
21
Bedrooms
3
Full Baths
2
Partial Baths
1
Acres
0.23
Interior SqFt
1,440
Age
23
Heating
Natural Gas
Cooling
Central A/C
Water
Public
Sewer
Public
Garages
2
Taxes (2023)
8,267
Association
177 Per Year
Additional Details Below

Real Estate Agent
Views: 7
Featured Agent
EveryHome Realtor
Description
Lovely 3 Bed 2.5 Bath Colonial with Primary Suite, Partial Finished Basement, and 2 Car Garage in desirable Carriage Stop could be your Home Sweet Home! Well maintained inside and out in a great neighborhood with plenty of big ticket upgrades all through, inc ALL New Windows, New HVAC System, Newer Hot Water Heater, and updated Bathroom, just to name a few. Charming covered front porch, professional landscaping and curb appeal set the stage for this turn-key gem. Tiled Foyer entry opens to a spacious Living room with deep stained HW flooring that flows seamlessly into the elegant Formal Dining room. Sizable Eat-in-Kitchen offers sleek SS Appliances, ceramic flooring, ample cabinet storage with underlighting, pantry, delightful breakfast bar, and sunsoaked dinette space with new rear sliding door to the yard. Convenient 1/2 Bath, too! Upstairs, the main Full Bath along with 3 generous Bedrooms with light ceiling fans for added comfort. Primary Suite boasts it's own private En-Suite bath. Partial Finished Basement with Rec Rm, laundry, and storage adds to the package, a great versatile space that can be used as a Home Office, Home Gym, Playroom, etc! Plush Backyard makes entertaining a breeze, complete with a spacious brick Patio, large Above-Ground Pool with Deck, 2 Gazebos, and is completely fenced-in for your privacy and comfort. 2 Car Garage, double wide drive, Solar Panel Savings, the list goes on! All in a great location, close to schools, parks, Franklin Ave recreational field, Berlin Community Center and more. Don't miss out! This could be the one!!
Room sizes
Living Room
13 x 16 Main Level
Dining Room
12 x 11 Main Level
Kitchen
17 x 11 Main Level
Primary Bath
x Upper Level
Full Bath
x Upper Level
Master Bed
12 x 16 Upper Level
Bedroom 2
12 x 16 Upper Level
Bedroom 3
10 x 12 Upper Level
Half Bath
x Main Level
Location
Driving Directions
New Freedom Rd to Westbury Dr to Stockton Blvd
Listing Details
Summary
Architectural Type
•Colonial
Garage(s)
•Garage - Front Entry, Inside Access
Parking
•Concrete Driveway, Paved Driveway, Driveway, Attached Garage
Interior Features
Flooring
•Ceramic Tile, Carpet, Wood
Basement
•Full, Interior Access, Partially Finished, Slab
Interior Features
•Breakfast Area, Carpet, Ceiling Fan(s), Crown Moldings, Dining Area, Formal/Separate Dining Room, Kitchen - Eat-In, Pantry, Primary Bath(s), Tub Shower, Walk-in Closet(s), Wood Floors, Door Features: Sliding Glass, Storm, Laundry: Basement
Appliances
•Oven/Range - Electric, Dishwasher, Disposal, Dryer, Freezer, Microwave, Refrigerator, Stainless Steel Appliances, Trash Compactor, Washer, Water Conditioner - Owned, Water Heater
Rooms List
•Living Room, Dining Room, Primary Bedroom, Bedroom 2, Bedroom 3, Kitchen, Primary Bathroom, Full Bath, Half Bath
Exterior Features
Roofing
•Asphalt, Shingle
Exterior Features
•Exterior Lighting, Sidewalks, Patio(s), Porch(es), Deck(s), Vinyl Siding
HOA/Condo Information
HOA Fee Includes
•Common Area Maintenance, Insurance
Utilities
Cooling
•Central A/C, Natural Gas
Heating
•Forced Air, Natural Gas
Property History
Apr 19, 2024
Active Under Contract
4/19/24
Active Under Contract
Apr 19, 2024
Active Under Contract
4/19/24
Active Under Contract
Apr 19, 2024
Active Under Contract
4/19/24
Active Under Contract
Apr 19, 2024
Active Under Contract
4/19/24
Active Under Contract
Apr 19, 2024
Active Under Contract
4/19/24
Active Under Contract
Apr 19, 2024
Active Under Contract
4/19/24
Active Under Contract
Apr 19, 2024
Active Under Contract
4/19/24
Active Under Contract
Apr 19, 2024
Active Under Contract
4/19/24
Active Under Contract
Apr 19, 2024
Active Under Contract
4/19/24
Active Under Contract
Miscellaneous
Lattitude : 39.794617
Longitude : -74.953918
MLS# : NJCD2066214
Views : 7
Listing Courtesy: Robert Dekanski of RE/MAX 1st Advantage

0%

<1%

<2%

<2.5%

<3%

>=3%

0%

<1%

<2%

<2.5%

<3%

>=3%
Notes
Page: © 2024 EveryHome, Realtors, All Rights Reserved.
The data relating to real estate for sale on this website appears in part through the BRIGHT Internet Data Exchange program, a voluntary cooperative exchange of property listing data between licensed real estate brokerage firms, and is provided by BRIGHT through a licensing agreement. Listing information is from various brokers who participate in the Bright MLS IDX program and not all listings may be visible on the site. The property information being provided on or through the website is for the personal, non-commercial use of consumers and such information may not be used for any purpose other than to identify prospective properties consumers may be interested in purchasing. Some properties which appear for sale on the website may no longer be available because they are for instance, under contract, sold or are no longer being offered for sale. Property information displayed is deemed reliable but is not guaranteed. Copyright 2024 Bright MLS, Inc.
Presentation: © 2024 EveryHome, Realtors, All Rights Reserved. EveryHome is licensed by the New Jersey Real Estate Commission - License 0901599
Real estate listings held by brokerage firms other than EveryHome are marked with the IDX icon and detailed information about each listing includes the name of the listing broker.
The information provided by this website is for the personal, non-commercial use of consumers and may not be used for any purpose other than to identify prospective properties consumers may be interested in purchasing.
Some properties which appear for sale on this website may no longer be available because they are under contract, have sold or are no longer being offered for sale.
Some real estate firms do not participate in IDX and their listings do not appear on this website. Some properties listed with participating firms do not appear on this website at the request of the seller. For information on those properties withheld from the internet, please call 215-699-5555








 0%
0%  <1%
<1%  <2%
<2%  <3%
<3%  >=3%
>=3%