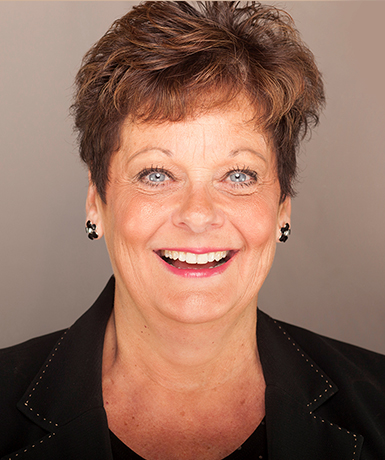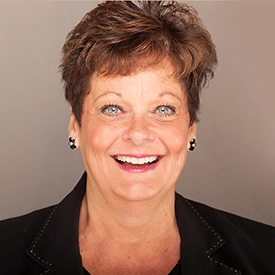No Longer Available
Asking Price - $529,900
Days on Market - 352
No Longer Available
212 Tanglewood Drive
Briarwood Estates
Lewes, DE 19958
Featured Agent
EveryHome Realtor
Asking Price
$529,900
Days on Market
352
No Longer Available
Bedrooms
3
Full Baths
2
Acres
0.61
Interior Sq Ft
2,199
Age
25
Heating
Propane
Cooling
Central A/C
Water
Public
Garages
2
Taxes (2022)
1,302
Association
425 Per Year
Additional Details Below

EveryHome Realtor
Views: 103
Featured Agent
EveryHome Realtor
Description
212 Tanglewood Drive in Lewes’ Briarwood Estates community boasts a spacious lot, peaceful wooded setting, convenience to the beaches and downtown areas of Rehoboth and Lewes and a charming one- level floor plan. Lovingly maintained and tastefully updated, this split floor plan features a formal dining room, formal living room, den/sunroom, eat-in kitchen, 3BR, 2BA, and a walk-up attic offering ample storage or room to grow! 212 Tanglewood Drive’s special features include updated Corian counters, tiled backsplash and new stainless appliances in the kitchen, built-in shelving units and window seat in the living area, custom moldings throughout, new roof in 2018, newer hot water heater, and custom paint too. The home’s beautiful landscaping (with irrigation) creates the most welcoming curb appeal and the outdoor living spaces allow for relaxation and outdoor entertaining as well A community swimming pool, complete with bath house, tennis courts and low Homeowners Association fees add to the attraction of Briarwood Estates. Mature, established community, great location, classic floorplan, beautiful curb appeal, oversized lot – what more could you ask for? For information: Sewer service from the county is scheduled to be installed in 2024.
Room sizes
Dining Room
x Main Level
Kitchen
x Main Level
Family Room
x Main Level
Bathroom 3
x Main Level
Bedroom 1
x Main Level
Sun Room
x Main Level
Breakfast Room
x Main Level
Bathroom 2
x Main Level
Location
Driving Directions
Coastal Hwy to Rt 24 to right into Briarwood Estates. Left at stop sign on Tanglewood. House on left.
Listing Details
Summary
Architectural Type
•Ranch/Rambler
Garage(s)
•Garage - Side Entry
Parking
•Asphalt Driveway, Private, Att
Interior Features
Flooring
•Carpet, Ceramic Tile, Vinyl
Interior Features
•Built-Ins, Carpet, Ceiling Fan(s), Crown Moldings, Dining Area, Entry Level
Appliances
•Built-In Range, Dishwasher, Dryer - Electric, Extra Refriger
Rooms List
•Dining Room, Kitchen, Family Room, Breakfast Room, Bedroom 1
Exterior Features
Roofing
•Architectural Shingle
Lot Features
•Landscaping, Trees/Wooded, Backs to Trees, Private, Rear Yar
Exterior Features
•Gutter System, Lawn Sprinkler, Porch(es), Stick Built, Vinyl
HOA/Condo Information
HOA Fee Includes
•Pool(s), Common Area Maintenance
Community Features
•Pool - Outdoor, Tenn
Utilities
Cooling
•Central A/C, Electric
Heating
•Forced Air, Propane - Owned
Additional Utilities
•Cable TV Availa
Miscellaneous
Lattitude : 38.709618
Longitude : -75.164071
MLS# : DESU2045582
Views : 103
Listing Courtesy: BRYCE LINGO of Jack Lingo - Rehoboth

0%

<1%

<2%

<2.5%

<3%

>=3%

0%

<1%

<2%

<2.5%

<3%

>=3%
Notes
Page: © 2024 EveryHome, Realtors, All Rights Reserved.
The data relating to real estate for sale on this website appears in part through the BRIGHT Internet Data Exchange program, a voluntary cooperative exchange of property listing data between licensed real estate brokerage firms, and is provided by BRIGHT through a licensing agreement. Listing information is from various brokers who participate in the Bright MLS IDX program and not all listings may be visible on the site. The property information being provided on or through the website is for the personal, non-commercial use of consumers and such information may not be used for any purpose other than to identify prospective properties consumers may be interested in purchasing. Some properties which appear for sale on the website may no longer be available because they are for instance, under contract, sold or are no longer being offered for sale. Property information displayed is deemed reliable but is not guaranteed. Copyright 2024 Bright MLS, Inc.
Presentation: © 2024 EveryHome, Realtors, All Rights Reserved. EveryHome is licensed by the Delaware Real Estate Commission - License RB-0020479
Real estate listings held by brokerage firms other than EveryHome are marked with the IDX icon and detailed information about each listing includes the name of the listing broker.
The information provided by this website is for the personal, non-commercial use of consumers and may not be used for any purpose other than to identify prospective properties consumers may be interested in purchasing.
Some properties which appear for sale on this website may no longer be available because they are under contract, have sold or are no longer being offered for sale.
Some real estate firms do not participate in IDX and their listings do not appear on this website. Some properties listed with participating firms do not appear on this website at the request of the seller. For information on those properties withheld from the internet, please call 215-699-5555








 <1%
<1%  <2%
<2%  <2.5%
<2.5%  <3%
<3%  >=3%
>=3%