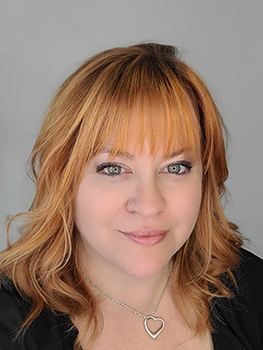For Sale
?
View other homes in Lower Frederick Township, Ordered by Price
X
Asking Price - $325,000
Days on Market - 20
212 Laureen Road
Cedar Hill
Schwenksville, PA 19473
Featured Agent
EveryHome Agent
Asking Price
$325,000
Days on Market
20
Bedrooms
2
Full Baths
2
Partial Baths
1
Acres
0.07
Interior SqFt
2,236
Age
37
Heating
Electric
Fireplaces
1
Cooling
Central A/C
Water
Public
Sewer
Public
Garages
0
Taxes (2025)
4,402
Additional Details Below

EveryHome Agent
Views: 114
Featured Agent
EveryHome Realtor
Description
Calling all outdoor enthusiasts! This charming two-bedroom, two-and-a-half-bath townhome in the top-rated Perkiomen Valley School District is your basecamp for adventure. With Spring Mountain Adventures, the Perkiomen Trail, and Pennypacker Mills just minutes away, you'll have endless opportunities for hiking, biking, skiing, and exploring. Step inside to an open kitchen and dining area with beautiful oak floors. The kitchen features classic oak cabinets, recessed lighting, and a new GE dishwasher, perfect for fueling up before a big day outdoors. The cozy living room, updated with luxury vinyl flooring, features a wood-burning fireplace—a great spot to unwind and share stories after a long hike. Just off the living room, a new composite deck and fenced-in backyard provide the ideal setting for a post-adventure barbecue or simply relaxing under the stars. The full basement offers ample space for storing your gear, from kayaks to camping equipment. Upstairs, both generously-sized bedrooms have their own full attached bathrooms and walk-in closets, giving you a comfortable retreat to recharge for the next day's adventures. This home is well-maintained and ready for your next chapter. Recent upgrades include a roof with a transferable warranty, a replaced heat pump and AC unit, and new windows and a patio door to bring in plenty of natural light. The tankless hot water heater ensures you'll have a hot shower to wash off the day's trail dust, and the convenient 30-amp RV outlet is a bonus for those who like to take their adventures on the road. Say goodbye to Homeowners Association fees and regulations and hello to your next great escape. Don't miss this opportunity to own a perfect property in a prime location. A one-year home warranty is included for peace of mind.


Room sizes
Living Room
21 x 12 Main Level
Dining Room
11 x 12 Main Level
Kitchen
12 x 8 Main Level
Half Bath
x Main Level
Bathroom 1
x Upper Level
Master Bed
21 x 12 Upper Level
Bedroom 2
17 x 12 Upper Level
Laundry
5 x 3 Main Level
Bathroom 2
x Upper Level
Location
Driving Directions
From Spring Mount Road, turn onto Village Drive. Keep right onto Grimley. Turn right on Laureen. House is on the left.
Listing Details
Summary
Architectural Type
•Traditional
Parking
•Assigned, On Street
Interior Features
Flooring
•Carpet, Hardwood, Luxury Vinyl Plank, Tile/Brick, Vinyl
Basement
•Full, Poured Concrete, Unfinished, Concrete Perimeter
Interior Features
•Bathroom - Stall Shower, Bathroom - Tub Shower, Carpet, Ceiling Fan(s), Combination Kitchen/Dining, Family Room Off Kitchen, Floor Plan - Traditional, Primary Bath(s), Recessed Lighting, Walk-in Closet(s), Wood Floors, Laundry: Main Floor
Appliances
•Dishwasher, Dryer - Electric, Oven/Range - Electric, Refrigerator, Washer, Water Conditioner - Owned, Water Heater - Tankless, Built-In Microwave, Dryer - Front Loading, Stainless Steel Appliances, Washer - Front Loading
Rooms List
•Living Room, Dining Room, Primary Bedroom, Bedroom 2, Kitchen, Laundry, Bathroom 1, Bathroom 2, Half Bath
Exterior Features
Lot Features
•Front Yard, Interior, Level, Rear Yard
Exterior Features
•Vinyl Siding, Brick
Utilities
Cooling
•Central A/C, Electric
Heating
•Forced Air, Electric
Miscellaneous
Lattitude : 40.278620
Longitude : -75.465470
MLS# : PAMC2151612
Views : 114
Listing Courtesy: Debbie Landregan of Iron Valley Real Estate Lower Gwynedd

0%

<1%

<2%

<2.5%

<3%

>=3%

0%

<1%

<2%

<2.5%

<3%

>=3%


Notes
Page: © 2025 EveryHome, Realtors, All Rights Reserved.
The data relating to real estate for sale on this website appears in part through the BRIGHT Internet Data Exchange program, a voluntary cooperative exchange of property listing data between licensed real estate brokerage firms, and is provided by BRIGHT through a licensing agreement. Listing information is from various brokers who participate in the Bright MLS IDX program and not all listings may be visible on the site. The property information being provided on or through the website is for the personal, non-commercial use of consumers and such information may not be used for any purpose other than to identify prospective properties consumers may be interested in purchasing. Some properties which appear for sale on the website may no longer be available because they are for instance, under contract, sold or are no longer being offered for sale. Property information displayed is deemed reliable but is not guaranteed. Copyright 2025 Bright MLS, Inc.
Presentation: © 2025 EveryHome, Realtors, All Rights Reserved. EveryHome is licensed by the Pennsylvania Real Estate Commission - License RB066839
Real estate listings held by brokerage firms other than EveryHome are marked with the IDX icon and detailed information about each listing includes the name of the listing broker.
The information provided by this website is for the personal, non-commercial use of consumers and may not be used for any purpose other than to identify prospective properties consumers may be interested in purchasing.
Some properties which appear for sale on this website may no longer be available because they are under contract, have sold or are no longer being offered for sale.
Some real estate firms do not participate in IDX and their listings do not appear on this website. Some properties listed with participating firms do not appear on this website at the request of the seller. For information on those properties withheld from the internet, please call 215-699-5555













 0%
0%  <1%
<1%  <2%
<2%  <2.5%
<2.5%  <3%
<3%  >=3%
>=3%



