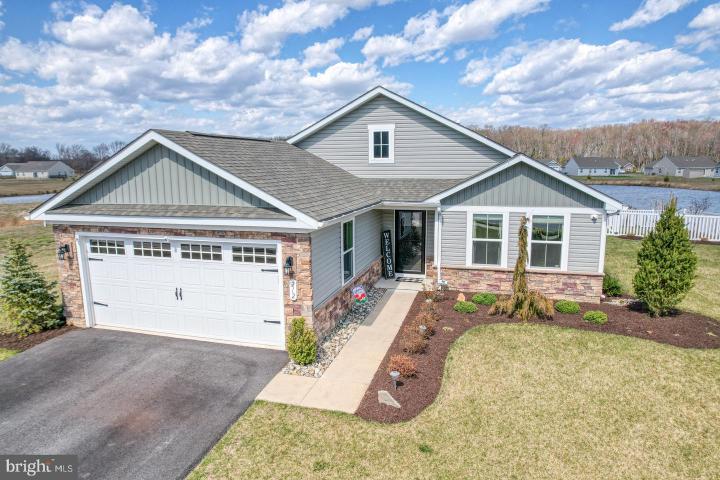No Longer Available
Asking Price - $425,000
Days on Market - 35
No Longer Available
212 Laertes Drive
Verona Woods
Dover, DE 19901
Featured Agent
EveryHome Realtor
Asking Price
$425,000
Days on Market
35
No Longer Available
Bedrooms
3
Full Baths
2
Acres
0.29
Interior SqFt
1,702
Age
4
Heating
Natural Gas
Cooling
Central A/C
Water
Public
Sewer
Public
Garages
2
Taxes (2023)
1,598
Association
496 Quarterly
Additional Details Below

EveryHome Realtor
Views: 22
Featured Agent
EveryHome Realtor
Description
Welcome to 212 Laertes Drive in the 55+ community of Verona Woods. This former model home is in pristine condition and only available due to a job relocation. As you enter the foyer, the two guest bedrooms and full bath are there which adds privacy for your guests. Further down the hallway, you will pass the formal dining room with crown moulding. The main living area opens to the kitchen with an oversized island, stainless steel appliances and a breakfast area for casual dining. The open airy space combines the living room, kitchen and breakfast area and creates a casual, comfortable flow. The owner's suite includes a private bath with a large walk-in shower, double vanity and a walk-in closet with custom organizers. Low maintenance LVP flooring is throughout with wall to wall carpet in the secondary bedrooms and tile flooring in the bathrooms. Then there is the incredible outdoor space! This lot backs to private open space with pond views. A beautiful spacious paver patio includes an outdoor kitchen with grill and refrigerator, a stone wood burning fireplace and a covered area for casual seating. This is an energy efficient home with tankless gas hot water heater, LED lighting, and a programmable NEST thermostat. A 2 car garage, vinyl fencing and a storage shed complete the outstanding features included in this home! Amenities include lawncare and snow removal. A Clubhouse is under construction for a future community gathering place. Don’t wait to make your appointment! Won’t last long.
Room sizes
Living Room
15 x 18 Main Level
Dining Room
14 x 10 Main Level
Kitchen
11 x 13 Main Level
Breakfast Room
11 x 10 Main Level
Master Bed
12 x 15 Main Level
Bedroom 2
11 x 12 Main Level
Bedroom 3
11 x 11 Main Level
Primary Bath
8 x 8 Main Level
Location
Driving Directions
RT 13 to East on Denney Rd. Right on Dyke Branch Rf. Right on Lewis Rd. Left into the neighborhood and the first left on Laertes. Home is on the right.
Listing Details
Summary
Architectural Type
•Ranch/Rambler
Garage(s)
•Garage - Front Entry, Inside Access
Parking
•Paved Parking, Attached Garage, Driveway
Interior Features
Flooring
•Luxury Vinyl Plank, Partially Carpeted
Interior Features
•Breakfast Area, Carpet, Ceiling Fan(s), Crown Moldings, Dining Area, Family Room Off Kitchen, Floor Plan - Open, Kitchen - Island, Pantry, Primary Bath(s), Recessed Lighting, Upgraded Countertops, Walk-in Closet(s), Window Treatments, Door Features: Sliding Glass, Storm, Laundry: Main Floor
Appliances
•Built-In Microwave, Dishwasher, Disposal, Dryer, Exhaust Fan, Oven/Range - Gas, Refrigerator, Stainless Steel Appliances, Washer, Water Conditioner - Owned, Water Heater - Tankless
Rooms List
•Living Room, Dining Room, Primary Bedroom, Bedroom 2, Bedroom 3, Kitchen, Breakfast Room, Primary Bathroom
Exterior Features
Exterior Features
•BBQ Grill, Extensive Hardscape, Sidewalks, Street Lights, Underground Lawn Sprinkler, Patio(s), Stick Built, Stone, Vinyl Siding
HOA/Condo Information
HOA Fee Includes
•Lawn Maintenance, Snow Removal
Community Features
•Club House
Utilities
Cooling
•Central A/C, Electric
Heating
•Forced Air, Natural Gas
Additional Utilities
•Under Ground, Cable, Fiber Optic, Satellite, Electric: 200+ Amp Service
Miscellaneous
Lattitude : 39.206878
Longitude : -75.537792
MLS# : DEKT2026708
Views : 22
Listing Courtesy: Susan Hessler of Patterson-Schwartz-Dover

0%

<1%

<2%

<2.5%

<3%

>=3%

0%

<1%

<2%

<2.5%

<3%

>=3%
Notes
Page: © 2024 EveryHome, Realtors, All Rights Reserved.
The data relating to real estate for sale on this website appears in part through the BRIGHT Internet Data Exchange program, a voluntary cooperative exchange of property listing data between licensed real estate brokerage firms, and is provided by BRIGHT through a licensing agreement. Listing information is from various brokers who participate in the Bright MLS IDX program and not all listings may be visible on the site. The property information being provided on or through the website is for the personal, non-commercial use of consumers and such information may not be used for any purpose other than to identify prospective properties consumers may be interested in purchasing. Some properties which appear for sale on the website may no longer be available because they are for instance, under contract, sold or are no longer being offered for sale. Property information displayed is deemed reliable but is not guaranteed. Copyright 2024 Bright MLS, Inc.
Presentation: © 2024 EveryHome, Realtors, All Rights Reserved. EveryHome is licensed by the Delaware Real Estate Commission - License RB-0020479
Real estate listings held by brokerage firms other than EveryHome are marked with the IDX icon and detailed information about each listing includes the name of the listing broker.
The information provided by this website is for the personal, non-commercial use of consumers and may not be used for any purpose other than to identify prospective properties consumers may be interested in purchasing.
Some properties which appear for sale on this website may no longer be available because they are under contract, have sold or are no longer being offered for sale.
Some real estate firms do not participate in IDX and their listings do not appear on this website. Some properties listed with participating firms do not appear on this website at the request of the seller. For information on those properties withheld from the internet, please call 215-699-5555








 0%
0%  <1%
<1%  <2%
<2%  <2.5%
<2.5%  >=3%
>=3%