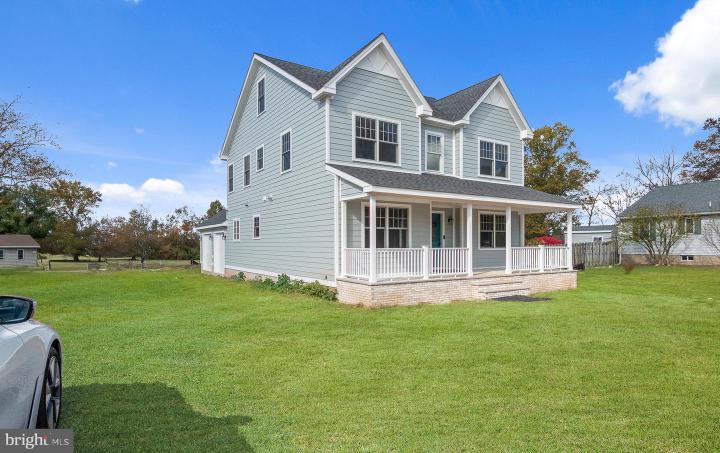For Sale
?
View other homes in Hopewell Township, Ordered by Price
X
Asking Price - $1,100,000
Days on Market - 87
212 Ingleside Avenue
Pennington, NJ 08534
Featured Agent
EveryHome Realtor
Asking Price
$1,100,000
Days on Market
87
Bedrooms
4
Full Baths
3
Partial Baths
1
Acres
1.60
Interior SqFt
4,720
Age
1
Heating
Natural Gas
Fireplaces
1
Cooling
Central A/C
Sewer
Private
Garages
2
Taxes (2025)
3,770
Additional Details Below

EveryHome Realtor
Views: 178
Featured Agent
EveryHome Realtor
Description
Experience the height of craftsmanship and comfort in this brand-new Meisenbacher Homes custom build, now fully completed and ready for its first owners. Situated in the highly desirable Pennington section of Hopewell Township, this 4-bedroom, 3-bath residence blends timeless design, advanced systems, and luxury finishes into one exceptional home Offering 2,878 square feet of finished living space, plus a full basement and attached 2-car garage, the home features a thoughtful, modern layout with 9-foot ceilings in the basement and on both the first and second floors and a light-filled open concept ideal for everyday living and entertaining. The family room, dining area, and designer kitchen flow seamlessly together, creating a warm yet refined central gathering space. A standout feature of the main level is a private first-floor bedroom suite with full bath, ideal for guests, multigenerational living, or a dedicated home office. The bathroom is intelligently designed with dual access—serving as an En-Suite for the bedroom while also functioning as a Jack-and-Jill style bath with a separate hallway entrance for general first-floor use. This flexible layout adds both convenience and long-term versatility rarely found in new construction. The gourmet kitchen is a true showpiece, equipped with premium appliances including:


Location
Listing Details
Summary
Architectural Type
•Colonial
Garage(s)
•Built In, Inside Access
Interior Features
Flooring
•Hardwood, Tile/Brick
Basement
•Full, Permanent
Interior Features
•Air Filter System, Central Vacuum, Combination Dining/Living, Crown Moldings, Entry Level Bedroom, Floor Plan - Open, Kitchen - Eat-In, Recessed Lighting, Door Features: Sliding Glass, Laundry: Main Floor, Hookup
Appliances
•Dishwasher, Microwave, Oven/Range - Gas, Central Vacuum, Energy Efficient Appliances, Range Hood, Stainless Steel Appliances
Exterior Features
Exterior Features
•HardiPlank Type
Utilities
Cooling
•Central A/C, Electric
Heating
•Forced Air, Programmable Thermostat, Natural Gas
Hot Water
•60+ Gallon Tank
Additional Utilities
•Cable TV Available, Electric Available, Electric: 200+ Amp Service
Miscellaneous
Lattitude : 40.309727
Longitude : -74.796860
MLS# : NJME2069518
Views : 178
Listing Courtesy: Ronnie Glomb of Your Town Realty

0%

<1%

<2%

<2.5%

<3%

>=3%

0%

<1%

<2%

<2.5%

<3%

>=3%


Notes
Page: © 2026 EveryHome, Realtors, All Rights Reserved.
The data relating to real estate for sale on this website appears in part through the BRIGHT Internet Data Exchange program, a voluntary cooperative exchange of property listing data between licensed real estate brokerage firms, and is provided by BRIGHT through a licensing agreement. Listing information is from various brokers who participate in the Bright MLS IDX program and not all listings may be visible on the site. The property information being provided on or through the website is for the personal, non-commercial use of consumers and such information may not be used for any purpose other than to identify prospective properties consumers may be interested in purchasing. Some properties which appear for sale on the website may no longer be available because they are for instance, under contract, sold or are no longer being offered for sale. Property information displayed is deemed reliable but is not guaranteed. Copyright 2026 Bright MLS, Inc.
Presentation: © 2026 EveryHome, Realtors, All Rights Reserved. EveryHome is licensed by the New Jersey Real Estate Commission - License 0901599
Real estate listings held by brokerage firms other than EveryHome are marked with the IDX icon and detailed information about each listing includes the name of the listing broker.
The information provided by this website is for the personal, non-commercial use of consumers and may not be used for any purpose other than to identify prospective properties consumers may be interested in purchasing.
Some properties which appear for sale on this website may no longer be available because they are under contract, have sold or are no longer being offered for sale.
Some real estate firms do not participate in IDX and their listings do not appear on this website. Some properties listed with participating firms do not appear on this website at the request of the seller. For information on those properties withheld from the internet, please call 215-699-5555











 0%
0%  <1%
<1%  <2%
<2%  <2.5%
<2.5%  <3%
<3%  >=3%
>=3%

