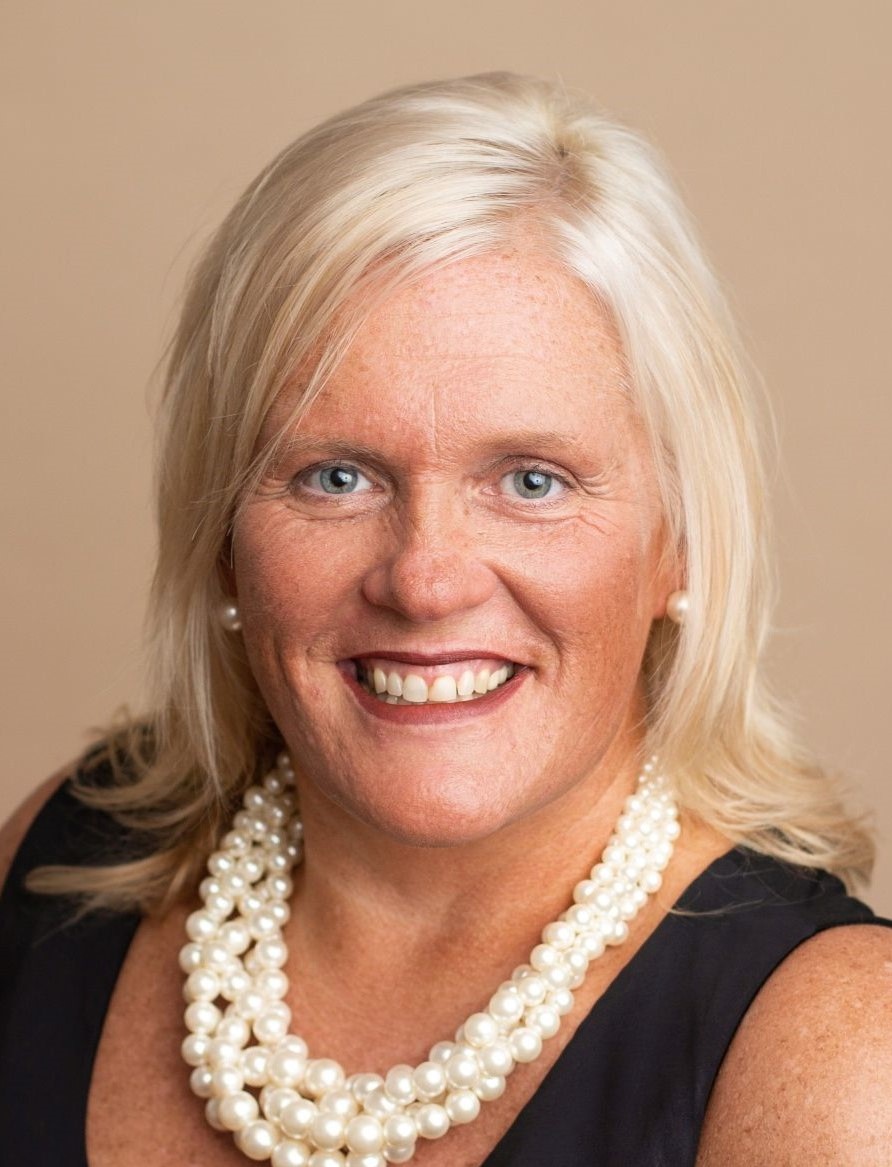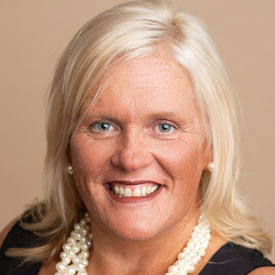For Sale
?
View other homes in Rehoboth Beach, Ordered by Price
X
Asking Price - $669,000
Days on Market - 41
21194 Riviera Way
Sawgrass At White Oak Creek
Rehoboth Beach, DE 19971
Featured Agent
EveryHome Realtor
Asking Price
$669,000
Days on Market
41
Bedrooms
4
Full Baths
2
Partial Baths
0
Acres
0.19
Interior SqFt
2,250
Age
9
Heating
Propane
Fireplaces
1
Cooling
Central A/C
Water
Public
Sewer
Public Septic
Garages
2
Taxes (2023)
1,280
Association
244 Monthly
Cap Fee
1,500
Additional Details Below

EveryHome Realtor
Views: 33
Featured Agent
EveryHome Realtor
Description
Very open, comfortable and spacious one-level living home that has been very gently occupied since constructed in 2015. Located in the gated community of Sawgrass at White Oak Creek: Sawgrass South The welcoming foyer features hardwood flooring and board and batten wainscoting. Two guest bedrooms with carpeting and an office/den or study 4th bedroom FLEX room (hardwood floors) are the front right wing of this Freeport model. Optimum entertainment easily happens with the great room (gas fireplace), dining area graciously flowing together adjoining upgraded cabinetry Chef's kitchen, large granite island, countertops and stainless appliances. This leads nicely to enclosed porch and patio, for comfortable dining indoors and out. The luxury owner's bedroom suite has a tray ceiling, recessed lighting and a spa-like bath with double vanity, tile shower and soaking tub. Front entry two-car garage has a 4 foot extension. Storage space available in 47" deep conditioned crawl space with concrete floor and more storage available in attic above the garage. Property can be conveyed with all furnishings currently on the premises within the list price; Seller agreeable to remove anything for which Buyers have no use. Community amenities include two pools, two clubhouses, tennis and pickle ball courts, walking paths, central irrigation and lawn maintenance, trash service and snow removal. All the Sun, Sand, Surf and Shopping is very nearby --come find out for yourself!
Room sizes
Dining Room
13 x 13 Main Level
Kitchen
12 x 20 Main Level
Great Room
16 x 19 Main Level
Sun Room
x Main Level
Laundry
x Main Level
Master Bed
16 x 18 Main Level
Bedroom 2
12 x 12 Main Level
Bedroom 3
12 x 12 Main Level
Bedroom 4
11 x 12 Main Level
Location
Driving Directions
COASTAL HIGHWAY onto Old Landing Road at new CHASE Bank/Atlantic Liquors. Use Entry Gate "C" LEFT into Sawgrass South at blue roof pavilion onto Coronado Dr, RIGHT onto Laguna Dr, RIGHT onto Siesta Run, RIGHT onto Kiawah Path and RIGHT onto Rivier
Listing Details
Summary
Architectural Type
•Coastal, Ranch/Rambler, Traditional
Garage(s)
•Garage - Front Entry, Garage Door Opener, Inside Access, Oversized
Parking
•Concrete Driveway, Attached Garage, Driveway
Interior Features
Flooring
•Carpet, Hardwood, Tile/Brick
Fireplace(s)
•Fireplace - Glass Doors, Gas/Propane
Interior Features
•Attic, Carpet, Ceiling Fan(s), Combination Dining/Living, Combination Kitchen/Dining, Combination Kitchen/Living, Dining Area, Entry Level Bedroom, Family Room Off Kitchen, Floor Plan - Open, Formal/Separate Dining Room, Kitchen - Island, Pantry, Primary Bath(s), Soaking Tub, Tub Shower, Walk-in Closet(s), Window Treatments, Wood Floors, Door Features: Insulated, Laundry: Main Floor, Dryer In Unit, Washer In Unit
Appliances
•Built-In Microwave, Cooktop, Dishwasher, Disposal, Dryer, Microwave, Oven - Single, Oven - Self Cleaning, Oven - Wall, Range Hood, Refrigerator, Washer, Water Heater - Tankless
Rooms List
•Dining Room, Primary Bedroom, Bedroom 2, Bedroom 3, Bedroom 4, Kitchen, Sun/Florida Room, Great Room, Laundry
Exterior Features
Roofing
•Architectural Shingle
Exterior Features
•Gutter System, Lawn Sprinkler, Sidewalks, Street Lights, Tennis Court(s), Underground Lawn Sprinkler, Frame, Vinyl Siding, Stone
HOA/Condo Information
HOA Fee Includes
•Common Area Maintenance, Lawn Care Front, Lawn Maintenance, Management, Pool(s), Recreation Facility, Reserve Funds, Security Gate, Snow Removal, Trash
Community Features
•Club House, Common Grounds, Community Center, Exercise Room, Fitness Center, Gated Community, Meeting Room, Pool - Outdoor, Swimming Pool, Tennis Courts
Utilities
Cooling
•Central A/C, Electric
Heating
•Forced Air, Propane - Metered
Additional Utilities
•Cable TV Available, Phone Available, Propane, Propane - Community, Electric Available, Sewer Available, Cable, Electric: Circuit Breakers
Miscellaneous
Lattitude : 38.691980
Longitude : -75.129120
MLS# : DESU2059168
Views : 33
Listing Courtesy: Pat Campbell-White of Monument Sotheby's International Realty

0%

<1%

<2%

<2.5%

<3%

>=3%

0%

<1%

<2%

<2.5%

<3%

>=3%
Notes
Page: © 2024 EveryHome, Realtors, All Rights Reserved.
The data relating to real estate for sale on this website appears in part through the BRIGHT Internet Data Exchange program, a voluntary cooperative exchange of property listing data between licensed real estate brokerage firms, and is provided by BRIGHT through a licensing agreement. Listing information is from various brokers who participate in the Bright MLS IDX program and not all listings may be visible on the site. The property information being provided on or through the website is for the personal, non-commercial use of consumers and such information may not be used for any purpose other than to identify prospective properties consumers may be interested in purchasing. Some properties which appear for sale on the website may no longer be available because they are for instance, under contract, sold or are no longer being offered for sale. Property information displayed is deemed reliable but is not guaranteed. Copyright 2024 Bright MLS, Inc.
Presentation: © 2024 EveryHome, Realtors, All Rights Reserved. EveryHome is licensed by the Delaware Real Estate Commission - License RB-0020479
Real estate listings held by brokerage firms other than EveryHome are marked with the IDX icon and detailed information about each listing includes the name of the listing broker.
The information provided by this website is for the personal, non-commercial use of consumers and may not be used for any purpose other than to identify prospective properties consumers may be interested in purchasing.
Some properties which appear for sale on this website may no longer be available because they are under contract, have sold or are no longer being offered for sale.
Some real estate firms do not participate in IDX and their listings do not appear on this website. Some properties listed with participating firms do not appear on this website at the request of the seller. For information on those properties withheld from the internet, please call 215-699-5555








 0%
0%  <1%
<1%  <2%
<2%  <2.5%
<2.5%  >=3%
>=3%