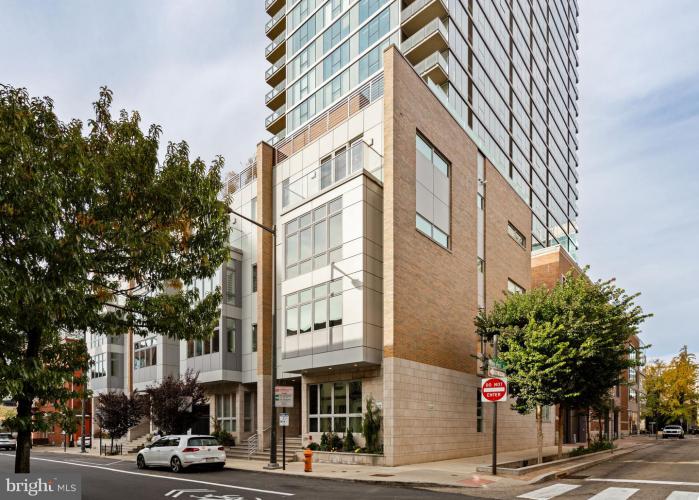For Sale
?
View other homes in Rittenhouse Square, Ordered by Price
X
Asking Price - $3,800,000
Days on Market - 113
2119 Sansom Street
Rittenhouse Square
Philadelphia, PA 19103
Featured Agent
EveryHome Realtor
Asking Price
$3,800,000
Days on Market
113
Bedrooms
5
Full Baths
4
Partial Baths
2
Acres
0.04
Interior SqFt
5,082
Age
6
Heating
Natural Gas
Fireplaces
1
Cooling
Central A/C
Water
Public
Sewer
Public
Garages
2
Taxes (2022)
7,711
Additional Details Below

EveryHome Realtor
Views: 85
Featured Agent
EveryHome Realtor
Description
Welcome to 2119 Sansom Street in the Rittenhouse Row Development. Constructed in 2018 this one of four 24' wide townhomes in the heart of Rittenhouse Square. This is the end home and the largest of the four homes constructed. Featuring 5 bedrooms, 4 full bathrooms, 3 powder rooms with top-of-the-line finishes, and in mint condition, this home is ready for move-in FIRST FLOOR: Enter the home into a grand, light-filled foyer with 4 sets of closets for storage and coats. On this floor, there are two graciously sized bedrooms that share a full bathroom. SECOND FLOOR: A beautiful open floor plan with a chef's kitchen, living area, dining and a sizeable private deck. THIRD FLOOR: This entire floor is the primary suite with walk-in closet and a sumptuous bathroom with a large walk in shower for two, a soaking tub, dual vanities, a water closet, a vanity area, and heated floors. FOURTH LEVEL: Two En-Suite bedrooms with gorgeous bathrooms and walk-in closets, a laundry room, and a powder room. ROOF DECK: Unobstructed city skyline views the roof deck has hookups for water and gas. LOWER LEVEL: This floor has a large recreation room, storage closets, a large powder room, and direct access to the two-car garage. OTHER DETAILS: The elevator runs from the lower level to the 4th floor, there are 5 zone HVAC, Lutron automated shades and curtains, UV protective film on all windows, audio speakers on all floors and decks, fire sprinkler system, security system, Arakinis system and 5 years remaining on the tax abatement. Located in the Greenfield School Catchment this home is within walking distance to grocery stores, restaurants, UPenn, 30th Street Train Station, and more!
Location
Driving Directions
West on Sansom Stret
Listing Details
Summary
Architectural Type
•Contemporary, Traditional
Garage(s)
•Garage Door Opener, Garage - Rear Entry, Inside Access, Oversized
Parking
•Lighted Parking, Secure Parking, Shared Driveway, Attached Garage
Interior Features
Flooring
•Engineered Wood
Basement
•Daylight, Partial, Garage Access, Heated, Fully Finished, Full, Slab
Fireplace(s)
•Mantel(s), Stone, Gas/Propane
Interior Features
•Built-Ins, Combination Dining/Living, Combination Kitchen/Living, Crown Moldings, Elevator, Entry Level Bedroom, Floor Plan - Traditional, Kitchen - Gourmet, Kitchen - Island, Primary Bath(s), Pantry, Recessed Lighting, Soaking Tub, Sound System, Stall Shower, Tub Shower, Upgraded Countertops, Walk-in Closet(s), Window Treatments, Laundry: Upper Floor
Appliances
•Built-In Microwave, Dishwasher, Disposal, Dryer, Refrigerator, Six Burner Stove, Stainless Steel Appliances, Stove, Washer
Exterior Features
Exterior Features
•Exterior Lighting, Sidewalks, Deck(s), Balcony, Balconies- Multiple, Masonry
Utilities
Cooling
•Central A/C, Natural Gas
Heating
•Forced Air, Natural Gas
Miscellaneous
Lattitude : 39.951635
Longitude : -75.176505
MLS# : PAPH2310990
Views : 85
Listing Courtesy: Kristen Foote of Compass Pennsylvania, LLC

0%

<1%

<2%

<2.5%

<3%

>=3%

0%

<1%

<2%

<2.5%

<3%

>=3%
Notes
Page: © 2024 EveryHome, Realtors, All Rights Reserved.
The data relating to real estate for sale on this website appears in part through the BRIGHT Internet Data Exchange program, a voluntary cooperative exchange of property listing data between licensed real estate brokerage firms, and is provided by BRIGHT through a licensing agreement. Listing information is from various brokers who participate in the Bright MLS IDX program and not all listings may be visible on the site. The property information being provided on or through the website is for the personal, non-commercial use of consumers and such information may not be used for any purpose other than to identify prospective properties consumers may be interested in purchasing. Some properties which appear for sale on the website may no longer be available because they are for instance, under contract, sold or are no longer being offered for sale. Property information displayed is deemed reliable but is not guaranteed. Copyright 2024 Bright MLS, Inc.
Presentation: © 2024 EveryHome, Realtors, All Rights Reserved. EveryHome is licensed by the Pennsylvania Real Estate Commission - License RB066839
Real estate listings held by brokerage firms other than EveryHome are marked with the IDX icon and detailed information about each listing includes the name of the listing broker.
The information provided by this website is for the personal, non-commercial use of consumers and may not be used for any purpose other than to identify prospective properties consumers may be interested in purchasing.
Some properties which appear for sale on this website may no longer be available because they are under contract, have sold or are no longer being offered for sale.
Some real estate firms do not participate in IDX and their listings do not appear on this website. Some properties listed with participating firms do not appear on this website at the request of the seller. For information on those properties withheld from the internet, please call 215-699-5555








 0%
0%  <1%
<1%  <2%
<2%  <2.5%
<2.5%  >=3%
>=3%