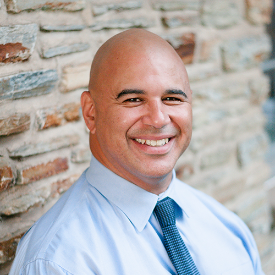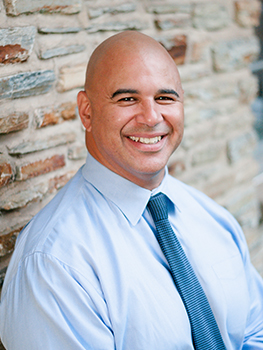For Sale
?
View other homes in Mt Joy Borough, Ordered by Price
X
Description
Upcoming Auction October 4th at 11am. Brick Ranch Style home Featuring Three Bedrooms and Two full Bathrooms and a detached block One car garage. This home is within walking distance To nearby Mount Joy Little Chiques Park Main Level: Kitchen (12′ x 13′) – Twenty-Seven (27) Handle Built-In Cabinets w/ Plate Rail, Frigidaire Built-In Dishwasher, Hotpoint Oven, Countertop Stove, Painted & Wallpaper Walls, Chair Rail, Vinyl Floor Dining Room (10’2″ 11’7″) – Painted Walls, Chair Rail, Hardwood Floor Livingroom (13’3″ x 19’5″) – Stone Fireplace, Bay Window, Ceiling Fan, Painted Walls, Hardwood Floor, Guest Closet (2’5″ x 3’5″) Common Area (6’2″ x 6’8″) – Ceiling Central Ventilation Fan, Painted Walls, Hardwood Floor, Linen Closet (1’6″ x 2’6″) Bedroom #1 (12′ x 15′) – Ceiling Fan, Painted Walls, Hardwood Floor, Double Sliding Door Closet (2’6″ x 4’4″) Bedroom #2 (9’9″ x 11’6″) -Painted Walls, Chair Rail, Hardwood Floor, Double Sliding Door Closet (3′ x 6’4″) Bathroom (6’9″ x 8’2″) – Vanity, Mirror, Pedestal Sink, Tub/Shower, Painted Walls, Chair Rail, Vinyl Floor Bedroom #3 (9’9″ x 11’4″) – Painted Walls, Chair Rail, Hardwood Floor BASEMENT: Finished Rec Area (11’11” x 27′) – Drop Ceiling, Paneling, Concrete Floor Finished Area (11′ x 19′) – Under stairs Storage, Paneled, Concrete Floor, Sliding Door Closet (2’6″ x 7”) Bathroom (3’10” x 8′) – Sink, Toilet, Shower Stall Unfinished Laundry & Utility Area (10′ x 25′) – Washer & Dryer Hook-Up, Bilco Door Outside Access Workshop Storage Area (12’4″ x 13′) DETACHED CONCRETE BLOCK GARAGE (14′ x 22’6″): Electric Door Opener Service Door Concrete Floor Asphalt Shingle Roof OTHER REAL ESTATE DETAILS: Baseboard Hot water Heat w/ 275 Gallon Tank (Filled – April 2025) Cornice, Soffit & Aluminum Spouting Front Porch w/ Metal Awning Mature Shade & Shrubbery
Notes
Page: © 2025 EveryHome, Realtors, All Rights Reserved.
The data relating to real estate for sale on this website appears in part through the BRIGHT Internet Data Exchange program, a voluntary cooperative exchange of property listing data between licensed real estate brokerage firms, and is provided by BRIGHT through a licensing agreement. Listing information is from various brokers who participate in the Bright MLS IDX program and not all listings may be visible on the site. The property information being provided on or through the website is for the personal, non-commercial use of consumers and such information may not be used for any purpose other than to identify prospective properties consumers may be interested in purchasing. Some properties which appear for sale on the website may no longer be available because they are for instance, under contract, sold or are no longer being offered for sale. Property information displayed is deemed reliable but is not guaranteed. Copyright 2025 Bright MLS, Inc.
Presentation: © 2025 EveryHome, Realtors, All Rights Reserved. EveryHome is licensed by the Pennsylvania Real Estate Commission - License RB066839
Real estate listings held by brokerage firms other than EveryHome are marked with the IDX icon and detailed information about each listing includes the name of the listing broker.
The information provided by this website is for the personal, non-commercial use of consumers and may not be used for any purpose other than to identify prospective properties consumers may be interested in purchasing.
Some properties which appear for sale on this website may no longer be available because they are under contract, have sold or are no longer being offered for sale.
Some real estate firms do not participate in IDX and their listings do not appear on this website. Some properties listed with participating firms do not appear on this website at the request of the seller. For information on those properties withheld from the internet, please call 215-699-5555











 0%
0%  <1%
<1%  <2%
<2%  <2.5%
<2.5%  <3%
<3%  >=3%
>=3%



